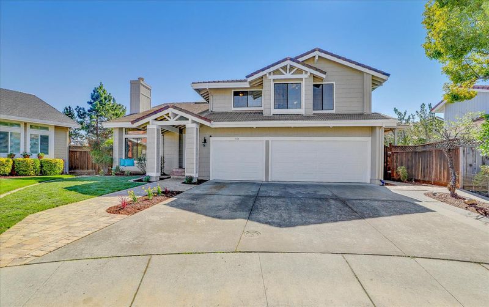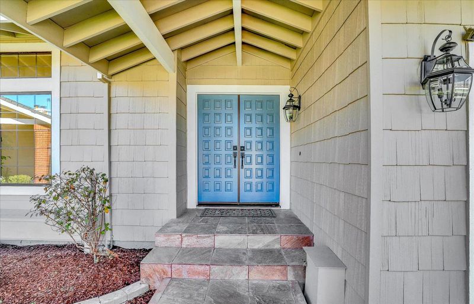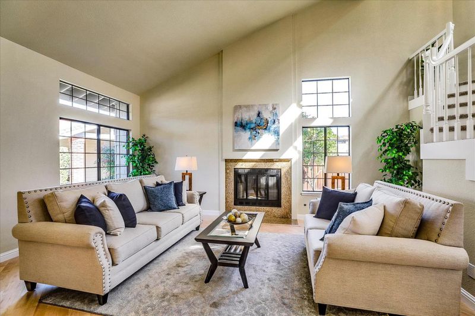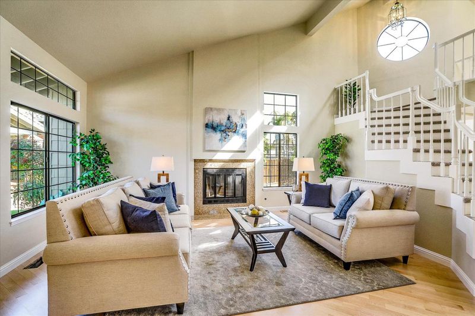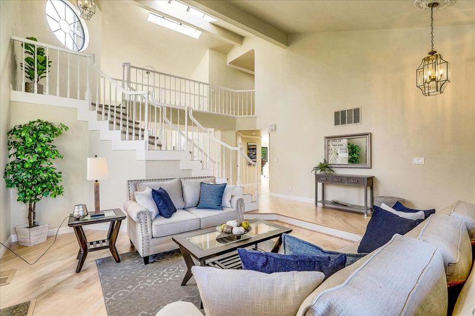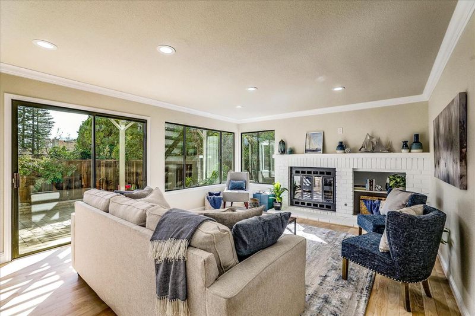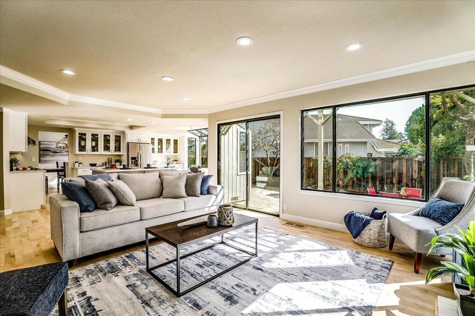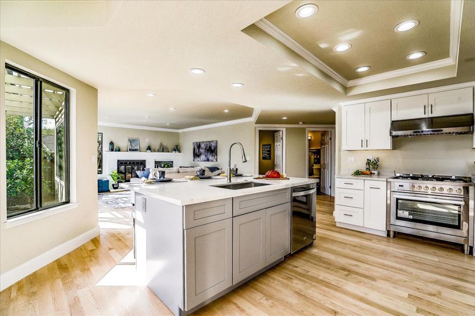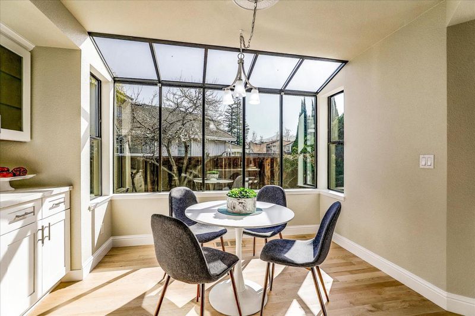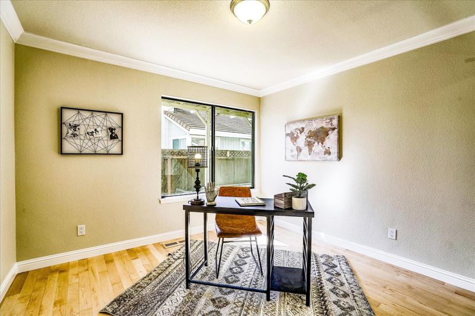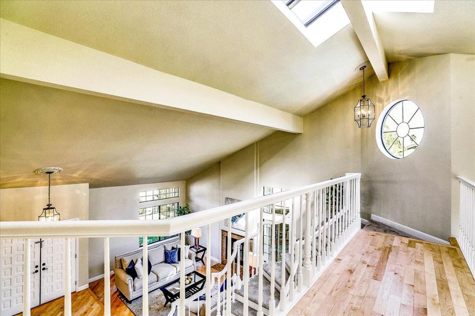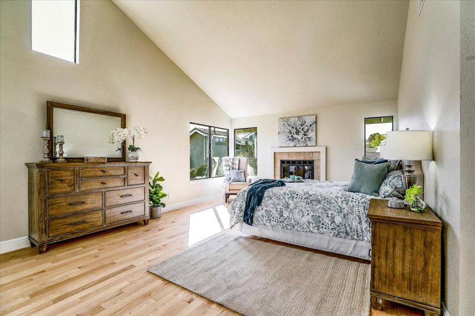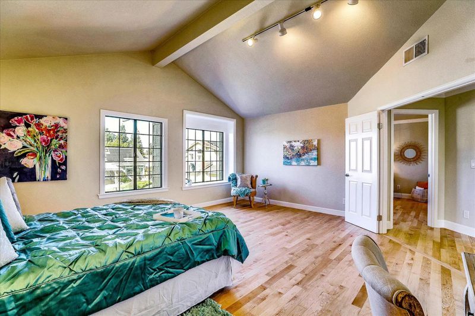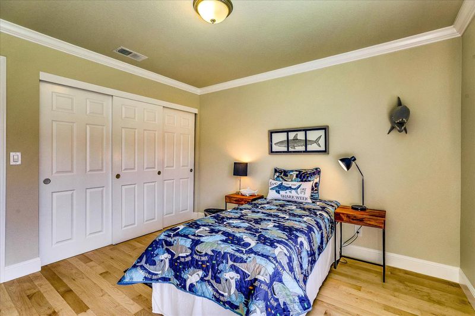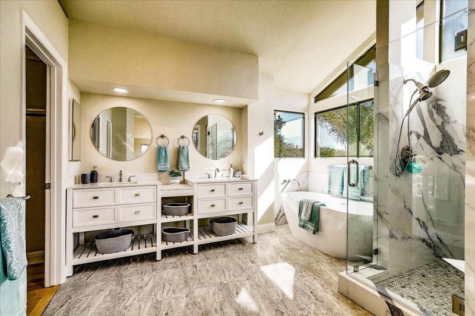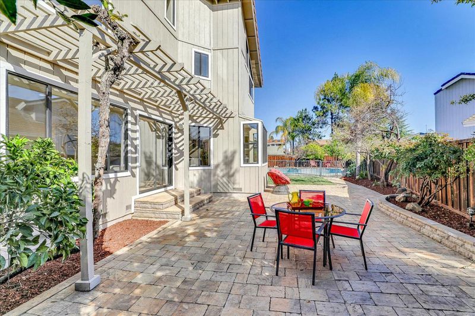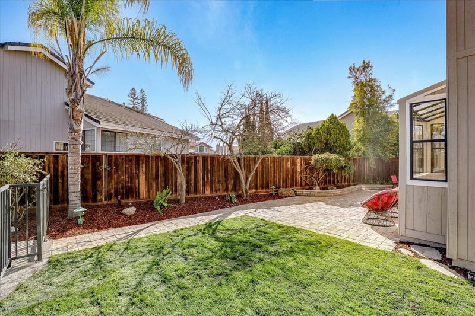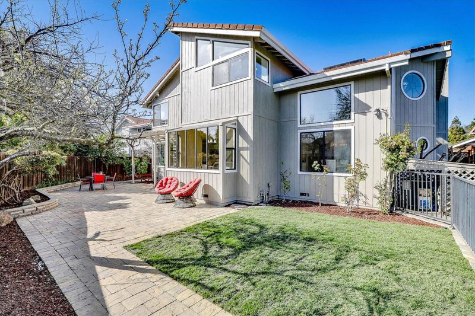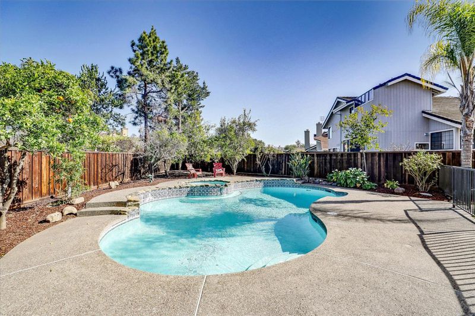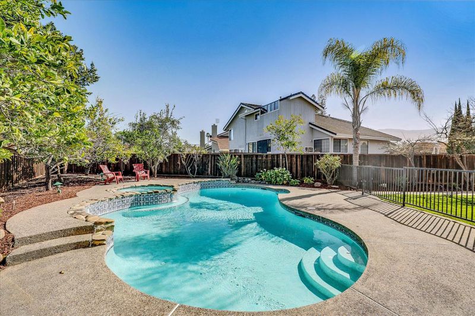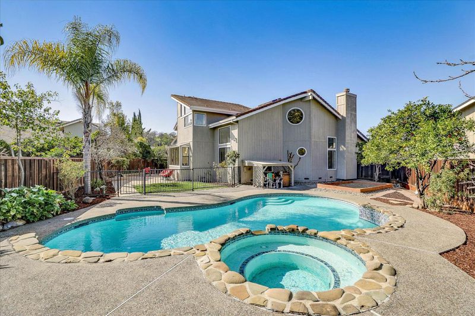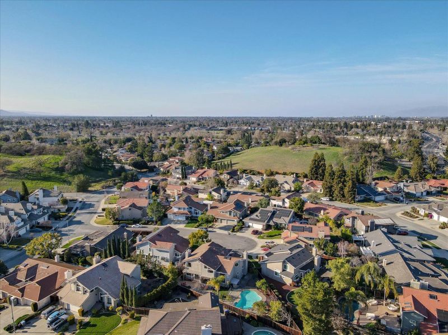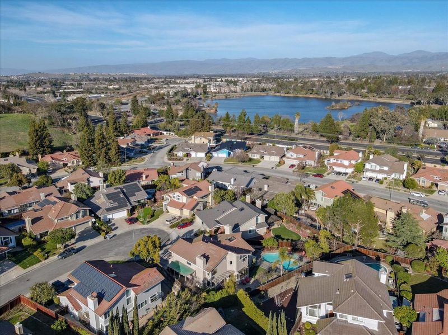 Sold 13.7% Over Asking
Sold 13.7% Over Asking
$2,500,000
2,989
SQ FT
$836
SQ/FT
1126 Thorntree Place
@ Thorntree Drive - 13 - Almaden Valley, San Jose
- 5 Bed
- 3 Bath
- 3 Park
- 2,989 sqft
- SAN JOSE
-

Welcome Home to 1126 Thorntree Place! An amazing Campton Chase home nestled within a charming, well kept neighborhood of Almaden. Walk in and fall in love with this light and bright home. This 2 story home is well laid out with ample space for living, working, learning and playing. The home was recently updated and it features a Spacious kitchen with quartz counters with a deep garden window, abundant cupboards, gas stove, new fridge, Dishwasher, with access to the charming back yard. Additional features include: downstairs bedroom and full bathroom, large Kitchen/family room, separate living and dining room, upstairs hallway with built-in cabinetry, and much more!. The backyard has a pool and patio area, there is plenty of room to entertain friends and family. 3 car garage. Excellent neighborhood with parks and close to local restaurants and shopping. There's something for everyone! Ideal location for highway or public transportation access. Hike & bike at nearby trails!
- Days on Market
- 5 days
- Current Status
- Sold
- Sold Price
- $2,500,000
- Over List Price
- 13.7%
- Original Price
- $2,199,000
- List Price
- $2,199,000
- On Market Date
- Feb 27, 2021
- Contract Date
- Mar 4, 2021
- Close Date
- Mar 30, 2021
- Property Type
- Single Family Home
- Area
- 13 - Almaden Valley
- Zip Code
- 95120
- MLS ID
- ML81831732
- APN
- 577-53-010
- Year Built
- 1985
- Stories in Building
- 2
- Possession
- COE
- COE
- Mar 30, 2021
- Data Source
- MLSL
- Origin MLS System
- MLSListings
Almaden Hills Academy
Private 1-12
Students: 7 Distance: 0.6mi
Holy Spirit
Private K-8 Elementary, Religious, Coed
Students: 480 Distance: 0.7mi
The Learning Company & Academy
Private K Preschool Early Childhood Center, Elementary, Coed
Students: 5 Distance: 0.8mi
Los Alamitos Elementary School
Public K-5 Elementary
Students: 731 Distance: 0.8mi
Pioneer High School
Public 9-12 Secondary
Students: 1600 Distance: 0.8mi
Almaden Elementary School
Public K-5 Elementary
Students: 303 Distance: 1.0mi
- Bed
- 5
- Bath
- 3
- Full on Ground Floor, Marble, Stall Shower - 2+, Tub, Updated Bath
- Parking
- 3
- Attached Garage
- SQ FT
- 2,989
- SQ FT Source
- Unavailable
- Lot SQ FT
- 8,700.0
- Lot Acres
- 0.199725 Acres
- Pool Info
- Pool - In Ground
- Kitchen
- Dishwasher, Hood Over Range, Island, Island with Sink, Microwave, Oven Range - Gas, Refrigerator
- Cooling
- Central AC
- Dining Room
- Eat in Kitchen, Formal Dining Room
- Disclosures
- Natural Hazard Disclosure
- Family Room
- Kitchen / Family Room Combo
- Flooring
- Carpet, Tile, Wood
- Foundation
- Concrete Perimeter
- Fire Place
- Family Room, Master Bedroom
- Heating
- Central Forced Air
- Laundry
- Inside
- Views
- Neighborhood
- Possession
- COE
- Architectural Style
- Contemporary
- Fee
- Unavailable
MLS and other Information regarding properties for sale as shown in Theo have been obtained from various sources such as sellers, public records, agents and other third parties. This information may relate to the condition of the property, permitted or unpermitted uses, zoning, square footage, lot size/acreage or other matters affecting value or desirability. Unless otherwise indicated in writing, neither brokers, agents nor Theo have verified, or will verify, such information. If any such information is important to buyer in determining whether to buy, the price to pay or intended use of the property, buyer is urged to conduct their own investigation with qualified professionals, satisfy themselves with respect to that information, and to rely solely on the results of that investigation.
School data provided by GreatSchools. School service boundaries are intended to be used as reference only. To verify enrollment eligibility for a property, contact the school directly.
