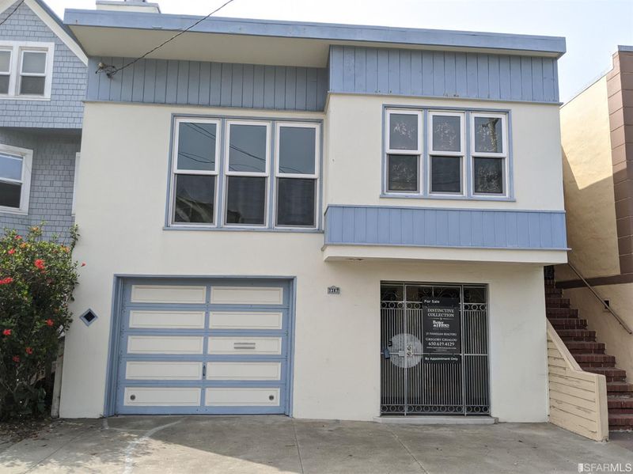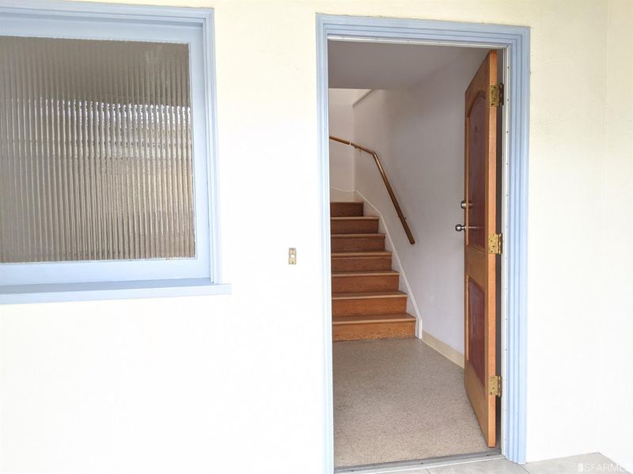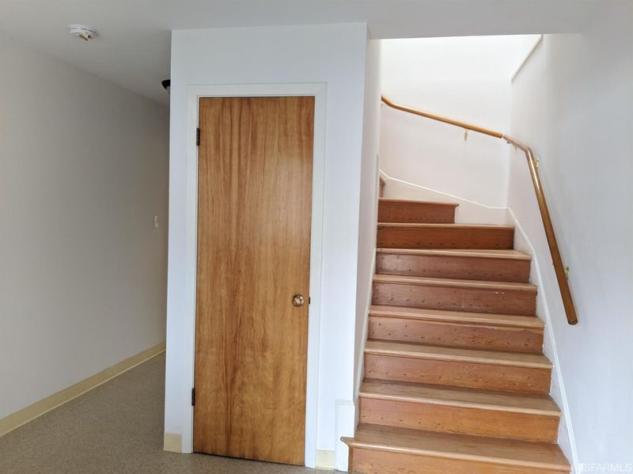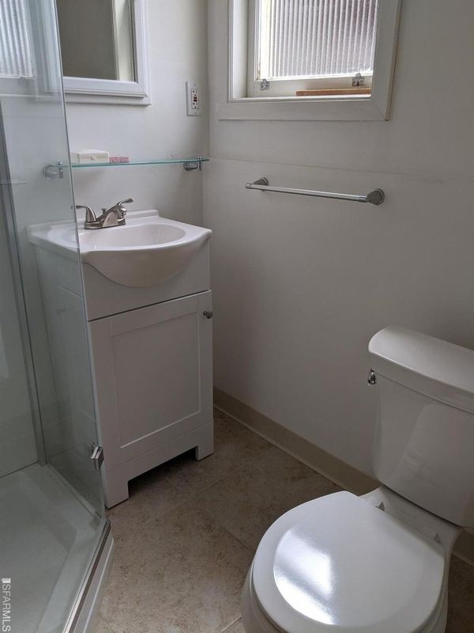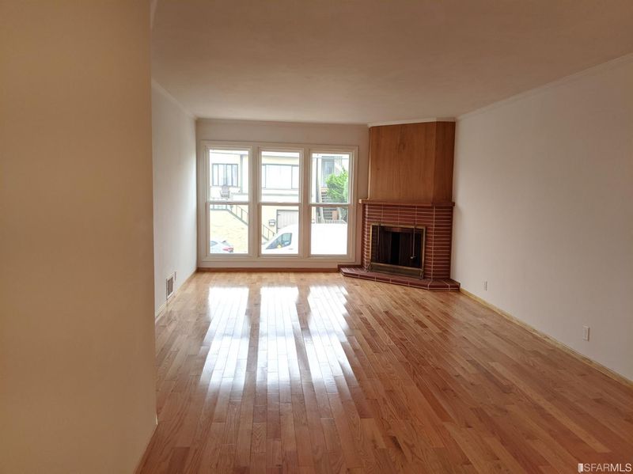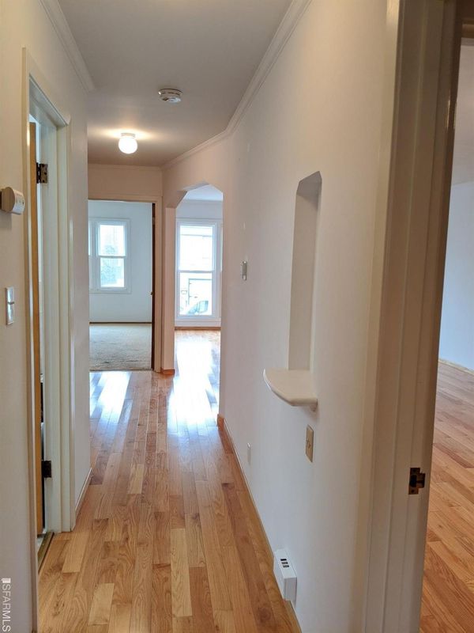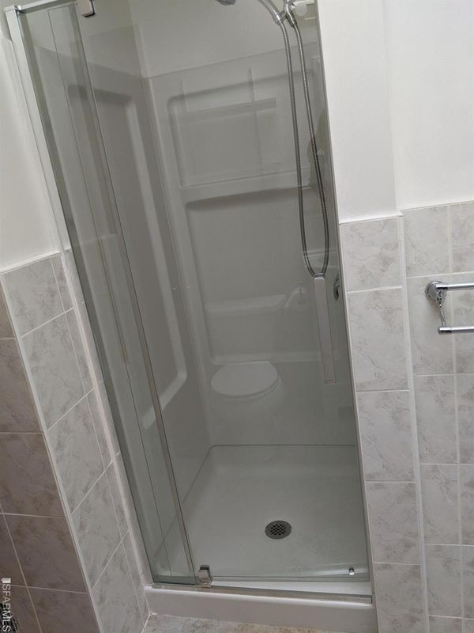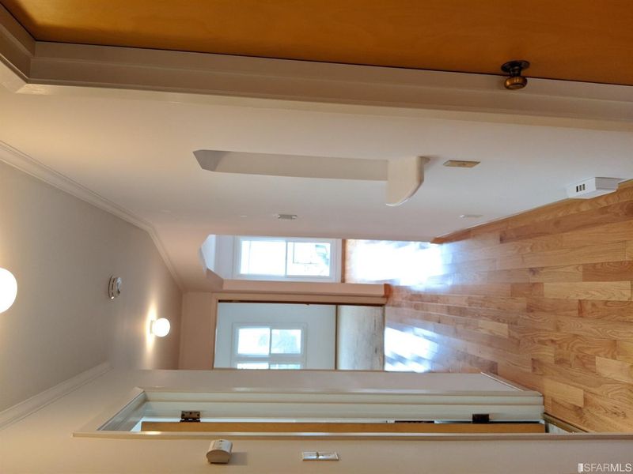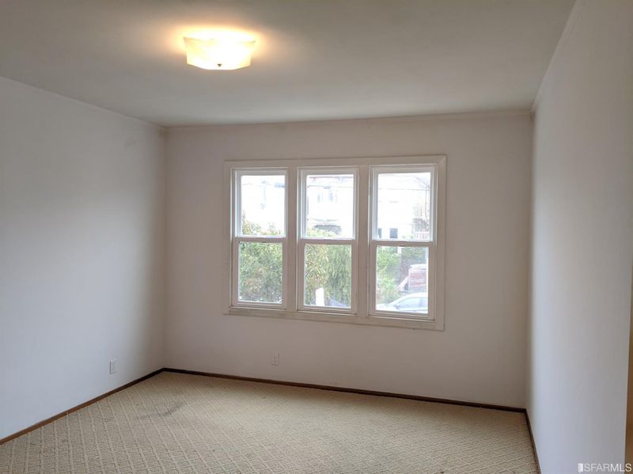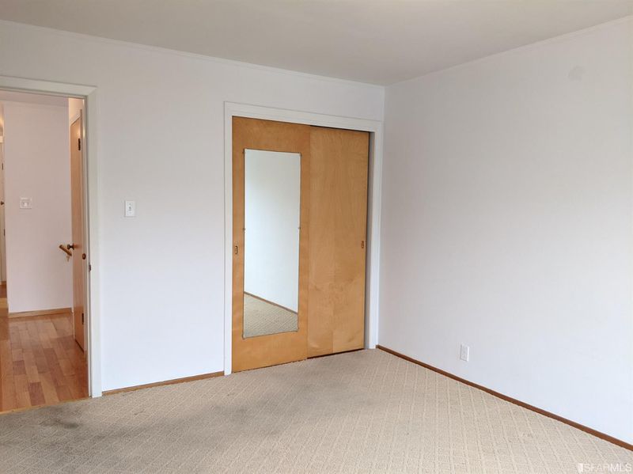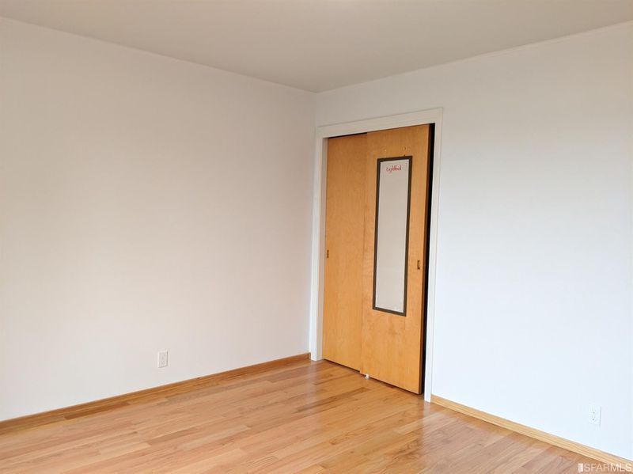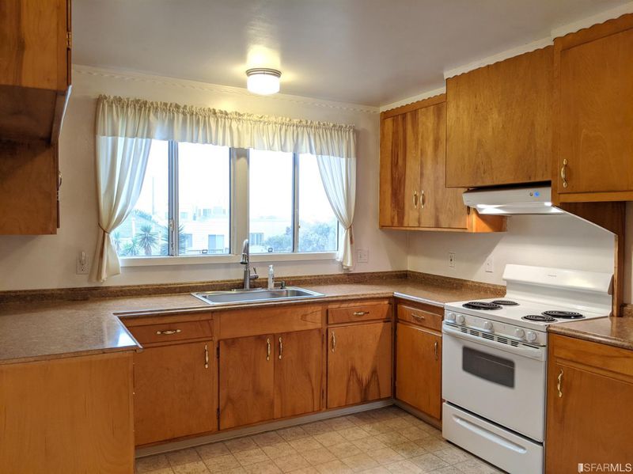 Sold 25.6% Over Asking
Sold 25.6% Over Asking
$1,375,000
1,305
SQ FT
$1,054
SQ/FT
1347 47th Ave
@ Judah - 2 - Outer Sunset, San Francisco
- 3 Bed
- 2 Bath
- 0 Park
- 1,305 sqft
- San Francisco
-

One owner home, a rarity! First time on the market since purchasing from developer in 1959! This home has 2 Bedrooms, 1 Bath upstairs, 1 Bed/Bath downstairs. Home has recently been upgraded w/permits (approx. 5 years): Electrical system upgrade, new wiring, breaker box. Plumbing system upgrade, new water heater, copper piping throughout. New heating system - Furnace and ducting throughout (asbestos ducting removed). Bathrooms were updated at the same time. Laminate floor was installed upstairs (with exception of front Bedroom). Mostly double pane vinyl windows. Think about it: Expensive and outdated home systems have been recently upgraded! Costly upgrades YOU won't need to worry about for YEARS!! Possible to open wall between Kitchen/Living Room making it open concept. Great location! Walk to Ocean Beach, Golden Gate Park, Cliff House, Beach Chalet. Close to great local coffee houses, cafes and restaurants! Abundant transportation options too! Your new home is waiting for you!
- Days on Market
- 5 days
- Current Status
- Sold
- Sold Price
- $1,375,000
- Over List Price
- 25.6%
- Original Price
- $1,095,000
- List Price
- $1,095,000
- On Market Date
- Sep 18, 2020
- Contract Date
- Sep 23, 2020
- Close Date
- Oct 29, 2020
- Property Type
- Single-Family Homes
- District
- 2 - Outer Sunset
- Zip Code
- 94122
- MLS ID
- 506213
- APN
- 1802-006
- Year Built
- 1959
- Stories in Building
- Unavailable
- Possession
- Close of Escrow
- COE
- Oct 29, 2020
- Data Source
- SFAR
- Origin MLS System
Key (Francis Scott) Elementary School
Public K-5 Elementary, Coed
Students: 551 Distance: 0.3mi
Holy Name Elementary School
Private K-8 Elementary, Religious, Coed
Students: 365 Distance: 0.5mi
Sunset Elementary School
Public K-5 Elementary
Students: 407 Distance: 0.8mi
Giannini (A.P.) Middle School
Public 6-8 Middle
Students: 1188 Distance: 0.9mi
Lawton Alternative Elementary School
Public K-8 Elementary
Students: 593 Distance: 1.0mi
St. Thomas The Apostle School
Private K-8 Elementary, Religious, Nonprofit
Students: 292 Distance: 1.0mi
- Bed
- 3
- Bath
- 2
- Tile, Shower and Tub, Stall Shower, Skylight(s), Remodeled
- Parking
- 0
- SQ FT
- 1,305
- SQ FT Source
- Per Tax Records
- Lot SQ FT
- 2,996.0
- Lot Acres
- 0.07 Acres
- Kitchen
- 220 Volt Wiring, Electric Range, Cooktop Stove, Built-In Oven, Double Oven, Garbage Disposal, Marble Counter, Breakfast Area
- Cooling
- Central Heating, Gas
- Dining Room
- Lvng/Dng Rm Combo
- Disclosures
- Disclosure Pkg Avail
- Exterior Details
- Stucco
- Flooring
- Partial Carpet, Simulated Wood
- Foundation
- Concrete Slab
- Fire Place
- 1, Living Room
- Heating
- Central Heating, Gas
- Laundry
- 220 Volt Wiring, Hookups Only, In Garage
- Main Level
- 2 Bedrooms, 1 Bath, Living Room, Kitchen
- Possession
- Close of Escrow
- Special Listing Conditions
- Succssr Trustee Sale
- Fee
- $0
MLS and other Information regarding properties for sale as shown in Theo have been obtained from various sources such as sellers, public records, agents and other third parties. This information may relate to the condition of the property, permitted or unpermitted uses, zoning, square footage, lot size/acreage or other matters affecting value or desirability. Unless otherwise indicated in writing, neither brokers, agents nor Theo have verified, or will verify, such information. If any such information is important to buyer in determining whether to buy, the price to pay or intended use of the property, buyer is urged to conduct their own investigation with qualified professionals, satisfy themselves with respect to that information, and to rely solely on the results of that investigation.
School data provided by GreatSchools. School service boundaries are intended to be used as reference only. To verify enrollment eligibility for a property, contact the school directly.
