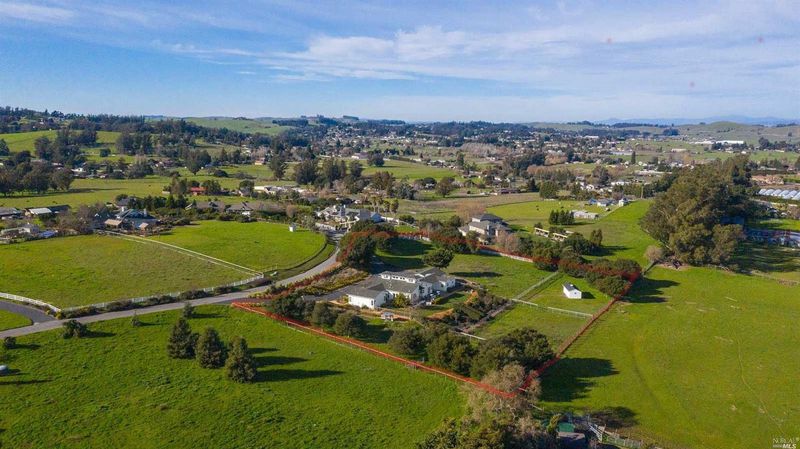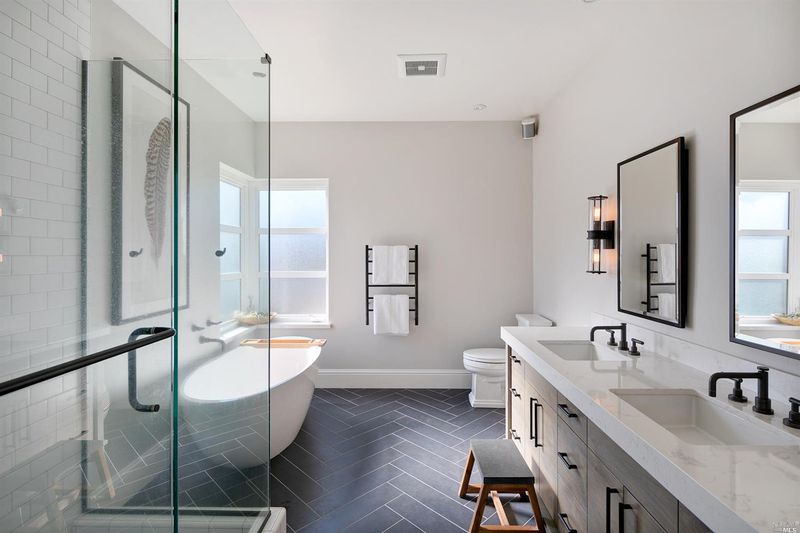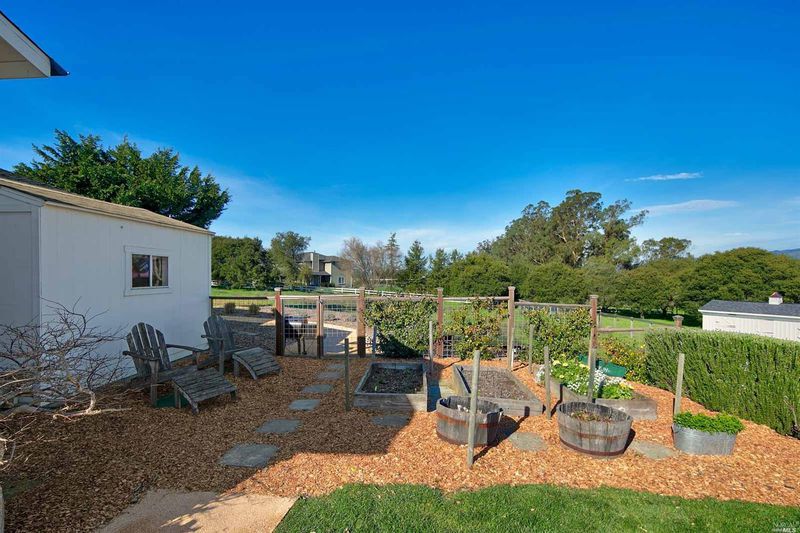 Sold 6.3% Over Asking
Sold 6.3% Over Asking
$2,125,000
2,941
SQ FT
$723
SQ/FT
126 Shelina Vista Lane
@ Middle Two Rock Rd - Petaluma West, Petaluma
- 3 Bed
- 3 (2/1) Bath
- 5 Park
- 2,941 sqft
- Petaluma
-

Dazzling single-story modern farmhouse with high ceilings, glorious pastoral views, and an abundance of natural light. Showcase property with lighted landscaping and room for pool. Stunning kitchen with marble counters, high-end appliances incl Wolf range-top and Sub-Zero fridge, and plenty of cabinet storage. Updated master bath with deep tub, separate walk-in shower, radiant floor heating, and double-sink vanity. Shiplap siding adds appealing detail to the extra bedrooms. Vaulted ceilings, tall windows, extended baseboards, and designer lighting are thoughtful finishing touches. Furnace and ducting have been recently replaced and A/C installed. Generous 3-bay garage space has been finished/improved with custom cabinetry. Urban countryside at its best, just min from downtown yet surrounded by the tranquility of fields/open skies. Two-stall barn or re-purpose it as flex space: workshop, craft room, he/she lounge, or cabana for future pool. Circular drive on non-thru street
- Days on Market
- 20 days
- Current Status
- Sold
- Sold Price
- $2,125,000
- Over List Price
- 6.3%
- Original Price
- $1,999,000
- List Price
- $1,999,000
- On Market Date
- Feb 15, 2020
- Contingent Date
- Feb 18, 2020
- Contract Date
- Mar 6, 2020
- Close Date
- Mar 13, 2020
- Property Type
- Single Family Residence
- Area
- Petaluma West
- Zip Code
- 94952
- MLS ID
- 22002155
- APN
- 021-060-045
- Year Built
- 1998
- Stories in Building
- Unavailable
- Possession
- Negotiable
- COE
- Mar 13, 2020
- Data Source
- BAREIS
- Origin MLS System
Wilson Elementary School
Public K-6 Elementary
Students: 243 Distance: 0.5mi
Family Life Center/Larry M. Simmons High
Private 7-12 Special Education, Secondary, Coed
Students: 42 Distance: 1.3mi
Cinnabar Elementary
Public K Coed
Students: 18 Distance: 1.8mi
Cinnabar Charter School
Charter K-8 Elementary
Students: 249 Distance: 1.9mi
Mary Collins School at Cherry Valley
Charter K-8 Elementary, Yr Round
Students: 390 Distance: 2.2mi
Sixth Grade Charter Academy At Petaluma Jr. High
Charter 6
Students: 32 Distance: 2.2mi
- Bed
- 3
- Bath
- 3 (2/1)
- Parking
- 5
- 3 Car, Attached, Auto Door, Interior Access
- SQ FT
- 2,941
- SQ FT Source
- Not Verified
- Lot SQ FT
- 111,078.0
- Lot Acres
- 2.55 Acres
- Kitchen
- Cntr Stone Slab, Dishwasher Incl., Double Oven Incl., Gas Range Incl., Refrigerator Incl.
- Cooling
- Central Air, Central Heat
- Disclosures
- nformation has not been verified, is not guaranteed, and is subject to change. Copyright © 2020 Bay Area Real Estate Information Services
- Exterior Details
- Stucco
- Foundation
- Concrete Perimeter
- Heating
- Central Air, Central Heat
- Laundry
- Dryer Incl., In Laundry Room, Washer Incl
- Views
- Hills, Panoramic, Pasture
- Possession
- Negotiable
- Architectural Style
- Contemporary, Farmhouse
- Fee
- $0
MLS and other Information regarding properties for sale as shown in Theo have been obtained from various sources such as sellers, public records, agents and other third parties. This information may relate to the condition of the property, permitted or unpermitted uses, zoning, square footage, lot size/acreage or other matters affecting value or desirability. Unless otherwise indicated in writing, neither brokers, agents nor Theo have verified, or will verify, such information. If any such information is important to buyer in determining whether to buy, the price to pay or intended use of the property, buyer is urged to conduct their own investigation with qualified professionals, satisfy themselves with respect to that information, and to rely solely on the results of that investigation.
School data provided by GreatSchools. School service boundaries are intended to be used as reference only. To verify enrollment eligibility for a property, contact the school directly.






























