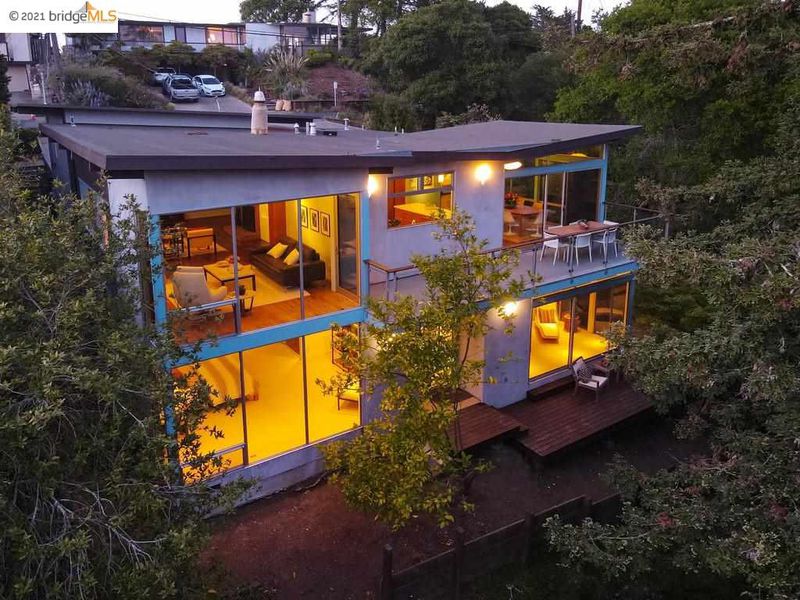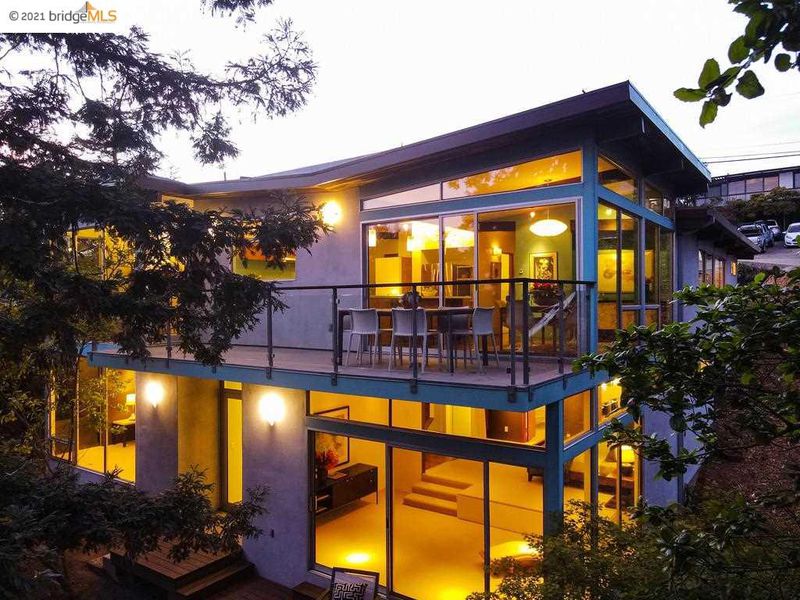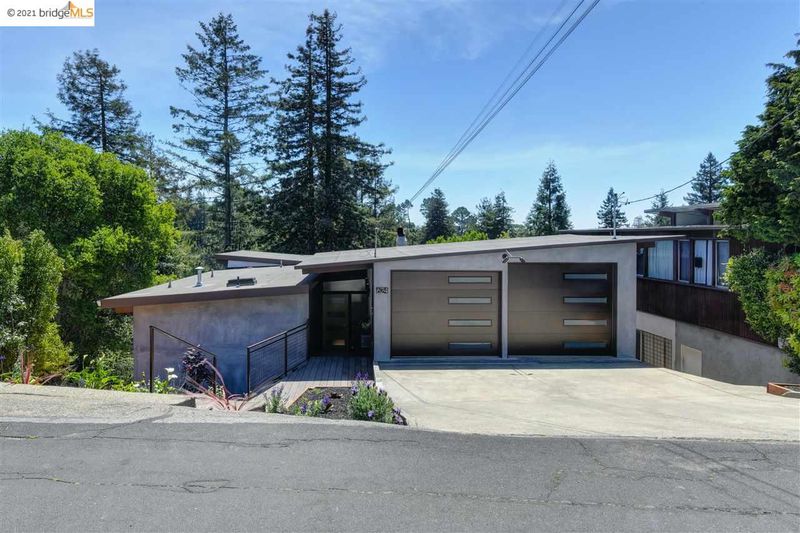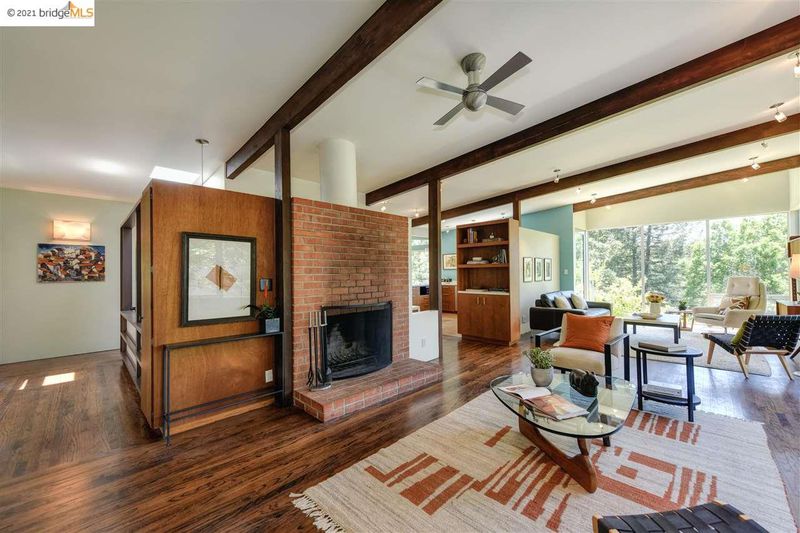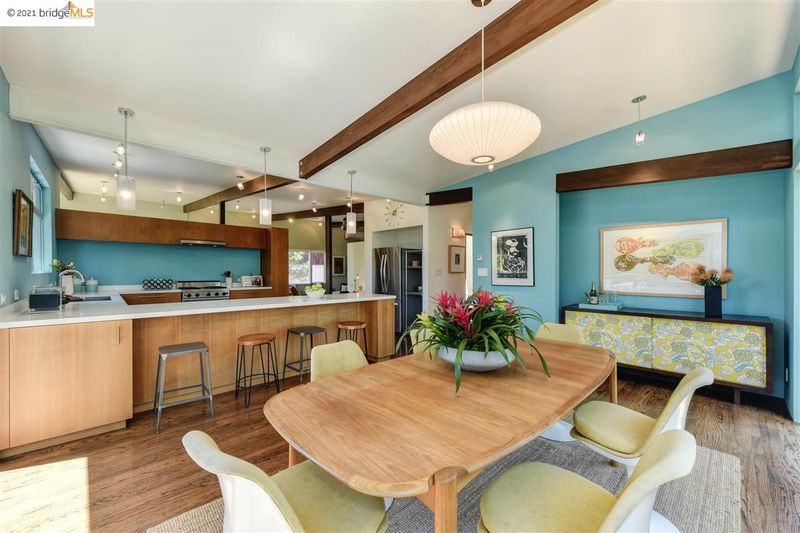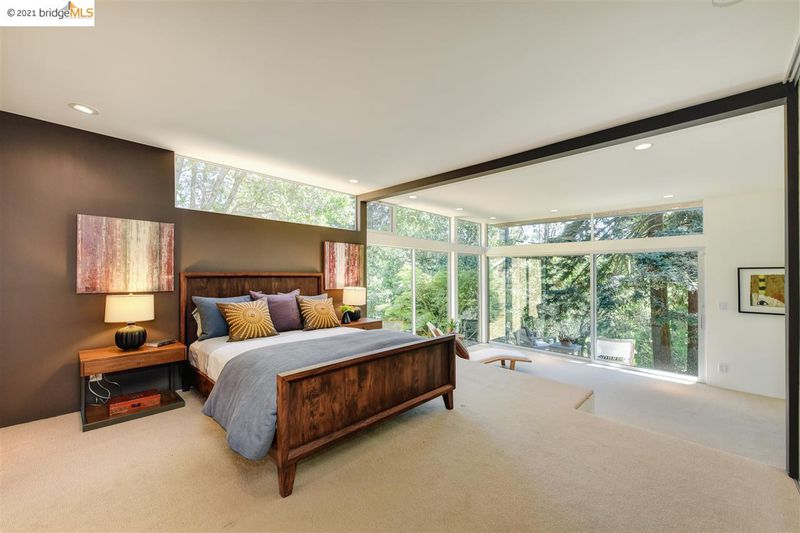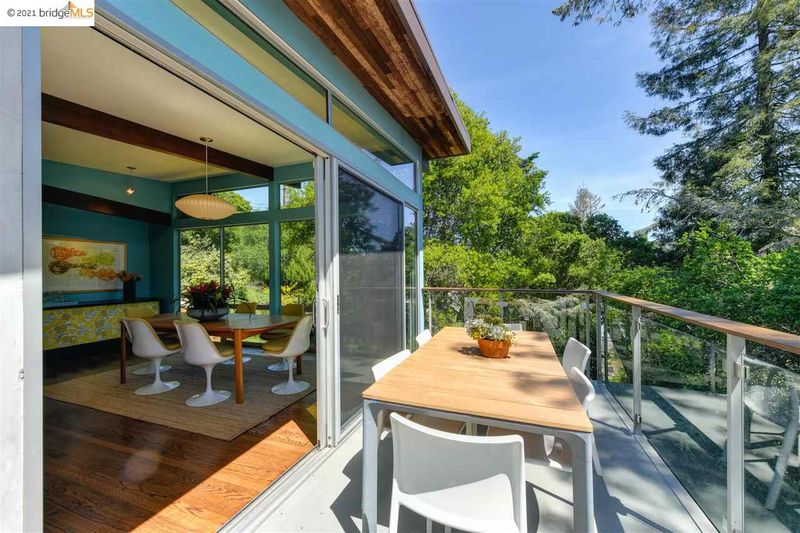 Sold 8.3% Over Asking
Sold 8.3% Over Asking
$1,950,000
2,894
SQ FT
$674
SQ/FT
624 Beloit Ave
@ Grizzly Peak - KENSINGTON PARK, Kensington
- 4 Bed
- 3.5 (3/1) Bath
- 2 Park
- 2,894 sqft
- KENSINGTON
-

Peace of mind is met in form and setting in this stunning Mid Century. The atmosphere is like forest bathing and that calmness is paired with the reliability of modern engineering. Add the cost savings afforded by low Kensington taxes coupled with a stellar public elementary school, and this house is bound to lower your heart rate. Extensively remastered beginning in 2006, the newer construction means solid foundations and updated systems throughout. Expansive wooded outlooks are matched in scale by tall ceilings and generous proportions. The kitchen is grounded amid the forest backdrop with custom walnut cabinetry. Open to the dining room, the kitchen is anchored by the Viking range. Three ensuite bathrooms ensure exceptional privacy and luxury to the inhabitants. A relaxed opulence is on display with comfort and functionality at its core. Radiant heated floors mean bare feet are welcome here. The huge lot includes a second parcel with unsubmitted plans for 3br home. See MLS #4094787.
- Current Status
- Sold
- Sold Price
- $1,950,000
- Over List Price
- 8.3%
- Original Price
- $1,800,000
- List Price
- $1,800,000
- On Market Date
- Apr 30, 2021
- Contract Date
- May 18, 2021
- Close Date
- Jun 15, 2021
- Property Type
- Detached
- D/N/S
- KENSINGTON PARK
- Zip Code
- 94708
- MLS ID
- 40947893
- APN
- 570-253-013
- Year Built
- 1957
- Stories in Building
- Unavailable
- Possession
- COE
- COE
- Jun 15, 2021
- Data Source
- MAXEBRDI
- Origin MLS System
- Bridge AOR
Kensington Elementary School
Public K-6 Elementary
Students: 475 Distance: 0.7mi
Growing Light Montessori School Of Kensington
Private K-1
Students: 18 Distance: 0.9mi
Cragmont Elementary School
Public K-5 Elementary
Students: 377 Distance: 1.0mi
Cragmont Elementary School
Public K-5 Elementary
Students: 384 Distance: 1.1mi
Thousand Oaks Elementary School
Public K-5 Elementary
Students: 441 Distance: 1.2mi
St. Jerome Catholic Elementary School
Private K-8 Elementary, Religious, Coed
Students: 137 Distance: 1.2mi
- Bed
- 4
- Bath
- 3.5 (3/1)
- Parking
- 2
- Attached Garage
- SQ FT
- 2,894
- SQ FT Source
- Public Records
- Lot SQ FT
- 13,852.0
- Lot Acres
- 0.317998 Acres
- Pool Info
- None
- Kitchen
- Breakfast Bar, Counter - Solid Surface, Dishwasher, Gas Range/Cooktop, Microwave, Refrigerator, Updated Kitchen
- Cooling
- Heat Pump
- Disclosures
- Fire Hazard Area
- Exterior Details
- Stucco, Wood Siding
- Flooring
- Concrete Slab, Hardwood Floors, Carpet, Cork
- Fire Place
- Family Room
- Heating
- Radiant
- Laundry
- In Laundry Room
- Main Level
- 1.5 Baths, Primary Bedrm Suite - 1, Main Entry
- Possession
- COE
- Basement
- 2 Baths, Primary Bedrm Suites - 2, Laundry Facility
- Architectural Style
- Mid Century Modern
- Construction Status
- Existing
- Additional Equipment
- Dryer, Washer
- Lot Description
- Landscape Front, Wood
- Pool
- None
- Roof
- Bitumen
- Solar
- None
- Terms
- Cash, Conventional
- Water and Sewer
- Sewer System - Public, Water - Public
- Yard Description
- Deck(s), Side Yard, Sprinklers Front
- Fee
- Unavailable
MLS and other Information regarding properties for sale as shown in Theo have been obtained from various sources such as sellers, public records, agents and other third parties. This information may relate to the condition of the property, permitted or unpermitted uses, zoning, square footage, lot size/acreage or other matters affecting value or desirability. Unless otherwise indicated in writing, neither brokers, agents nor Theo have verified, or will verify, such information. If any such information is important to buyer in determining whether to buy, the price to pay or intended use of the property, buyer is urged to conduct their own investigation with qualified professionals, satisfy themselves with respect to that information, and to rely solely on the results of that investigation.
School data provided by GreatSchools. School service boundaries are intended to be used as reference only. To verify enrollment eligibility for a property, contact the school directly.
