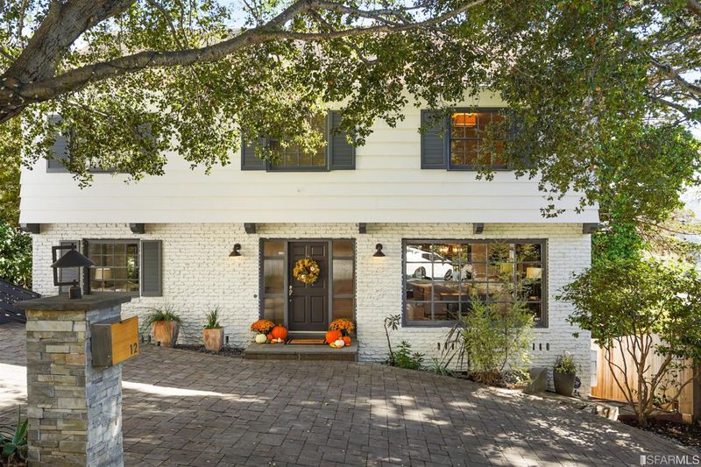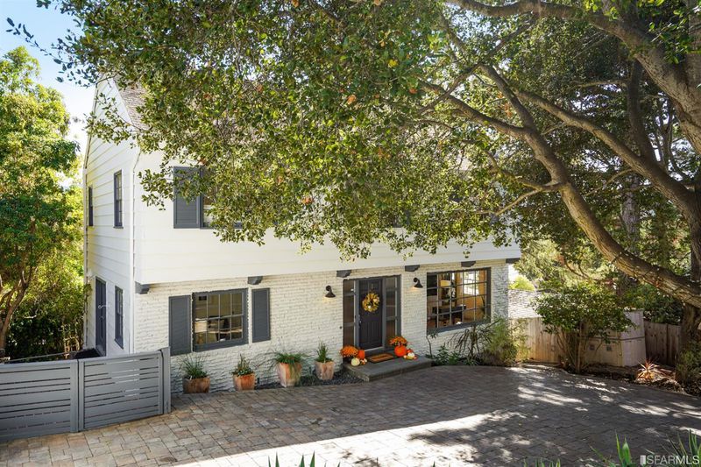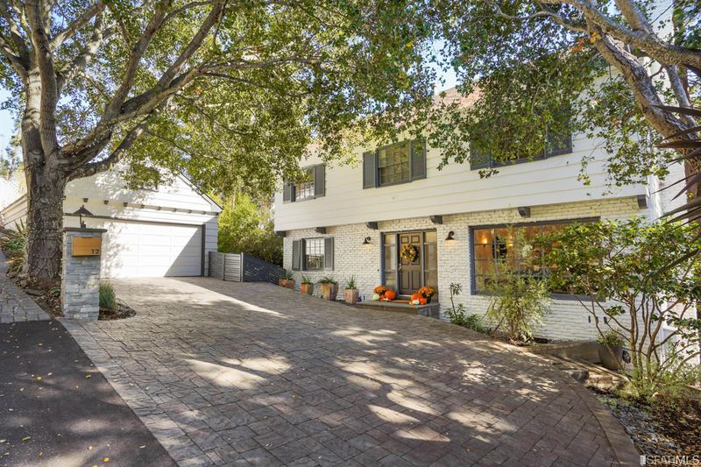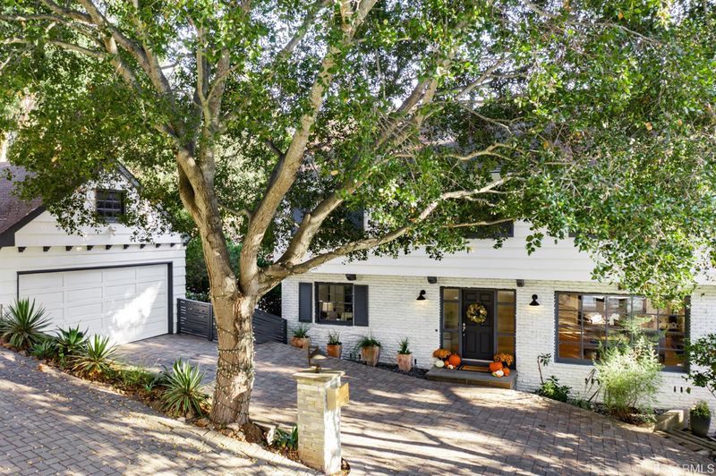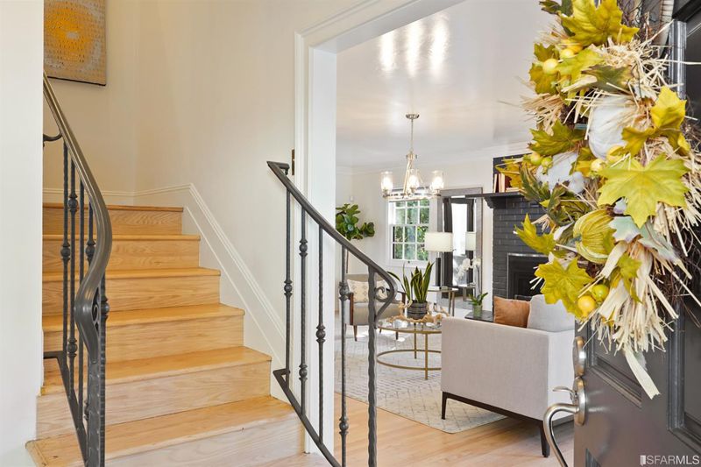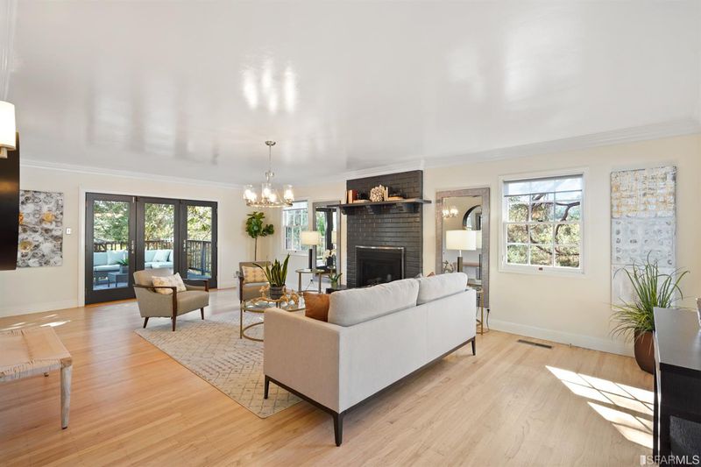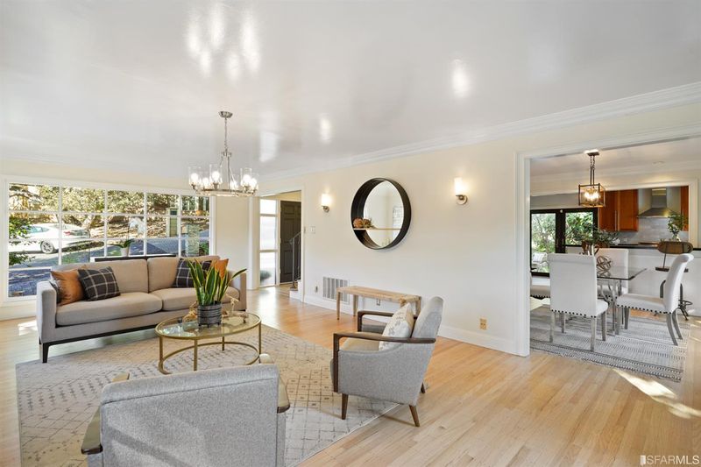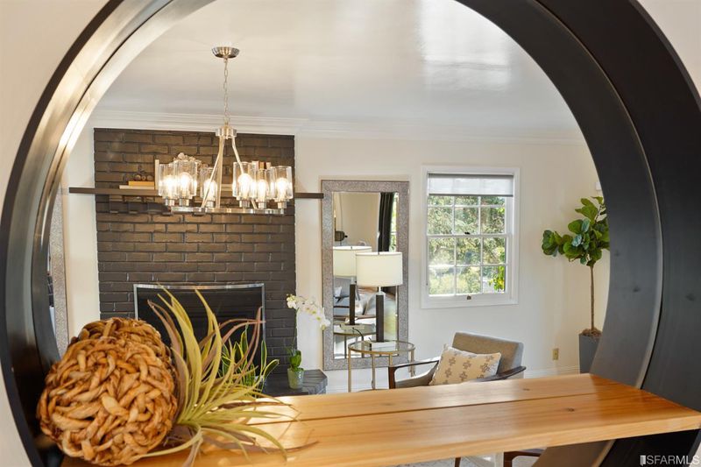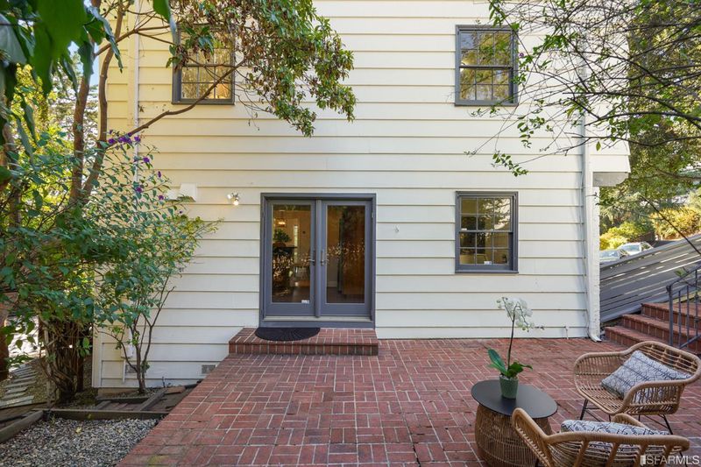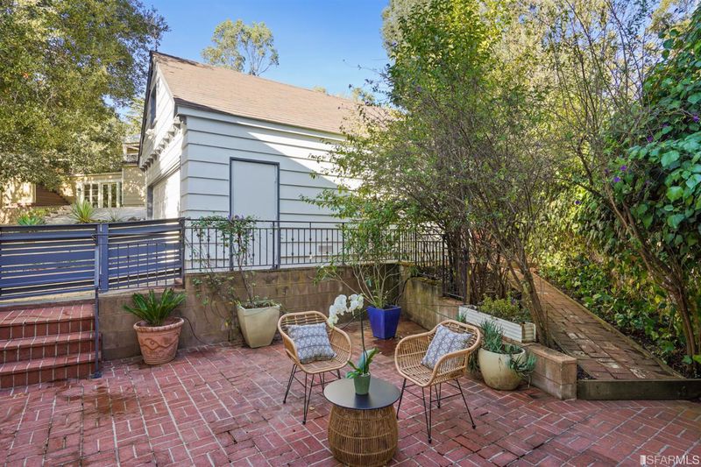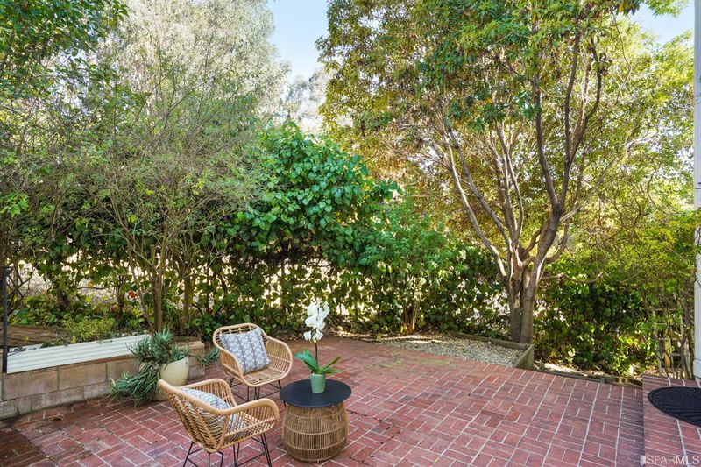 Sold 5.5% Over Asking
Sold 5.5% Over Asking
$2,425,000
2,440
SQ FT
$994
SQ/FT
12 Folger Ct
@ Folger Drive - 13 - Belmont, Belmont
- 4 Bed
- 3.5 Bath
- 0 Park
- 2,440 sqft
- Belmont
-

New England-style home in tranquil/private cul-de-sac. Brick and wood siding, square-paned windows with accent shutters, paver driveway, and mature oak create a divine setting. Bright living room and brick gas fireplace and triple French doors to private and expansive Ipe-wood deck. Refinished hardwood floors and crown molding. Towering trees surround with views of the green hills. Chef's kitchen with cherry cabinetry, sleek tile backsplash, matte granite counters, farmhouse sink, and Bosch dishwasher and Thermador range. Main-level office and stylish powder room. Four spacious bedrooms upstairs with incredibly redone bathsfloor-to-ceiling tile work, dual sinks, custom bamboo cabinetry, extra-large tub in primary-suite bath. Au pair or guest suite downstairs, complete with a private entry to lower deck, full bath, and laundry. Enclosed garden with irrigationgarden-to-table fruits and veggies! Great public schools. Easy commute/freeway access. Welcome Home!
- Days on Market
- 6 days
- Current Status
- Sold
- Sold Price
- $2,425,000
- Over List Price
- 5.5%
- Original Price
- $2,298,000
- List Price
- $2,298,000
- On Market Date
- Sep 18, 2020
- Contract Date
- Sep 24, 2020
- Close Date
- Oct 21, 2020
- Property Type
- Single-Family Homes
- District
- 13 - Belmont
- Zip Code
- 94002
- MLS ID
- 506389
- APN
- 044353170
- Year Built
- 1962
- Stories in Building
- Unavailable
- Possession
- Close of Escrow
- COE
- Oct 21, 2020
- Data Source
- SFAR
- Origin MLS System
Notre Dame Elementary School
Private K-8 Elementary, Religious, Coed
Students: 236 Distance: 0.1mi
Notre Dame High School
Private 9-12 Secondary, Religious, All Female
Students: 448 Distance: 0.2mi
Central Elementary School
Public K-5 Elementary
Students: 440 Distance: 0.4mi
Charles Armstrong School
Private 1-8 Special Education, Elementary, Coed
Students: 250 Distance: 0.6mi
Immaculate Heart Of Mary School
Private K-8 Elementary, Religious, Coed
Students: 266 Distance: 0.7mi
Tierra Linda Middle School
Charter 5-8 Middle
Students: 701 Distance: 0.8mi
- Bed
- 4
- Bath
- 3.5
- Tile, Shower and Tub, Tub with Jets, Tub in Master Bdrm, Remodeled
- Parking
- 0
- SQ FT
- 2,440
- SQ FT Source
- Tax No Autofill
- Lot SQ FT
- 6,325.0
- Lot Acres
- 0.15 Acres
- Kitchen
- Gas Range, Refrigerator, Dishwasher, Garbage Disposal, Granite Counter, Remodeled
- Cooling
- Central Heating, Gas
- Dining Room
- Dining Area
- Disclosures
- Disclosure Pkg Avail
- Exterior Details
- Wood Siding, Brick, Vinyl Siding
- Family Room
- Deck Attached
- Living Room
- View, Deck Attached
- Flooring
- Partial Carpet, Partial Hardwood, Tile
- Foundation
- Concrete Perimeter
- Fire Place
- 1, Gas Burning, Living Room
- Heating
- Central Heating, Gas
- Laundry
- Washer/Dryer, In Laundry Room
- Upper Level
- 4 Bedrooms, 2 Baths, 1 Master Suite
- Main Level
- .5 Bath/Powder, Living Room, Dining Room, Kitchen
- Views
- Woods, Hills
- Possession
- Close of Escrow
- Architectural Style
- Farmhouse
- Special Listing Conditions
- None
- Fee
- $0
MLS and other Information regarding properties for sale as shown in Theo have been obtained from various sources such as sellers, public records, agents and other third parties. This information may relate to the condition of the property, permitted or unpermitted uses, zoning, square footage, lot size/acreage or other matters affecting value or desirability. Unless otherwise indicated in writing, neither brokers, agents nor Theo have verified, or will verify, such information. If any such information is important to buyer in determining whether to buy, the price to pay or intended use of the property, buyer is urged to conduct their own investigation with qualified professionals, satisfy themselves with respect to that information, and to rely solely on the results of that investigation.
School data provided by GreatSchools. School service boundaries are intended to be used as reference only. To verify enrollment eligibility for a property, contact the school directly.
