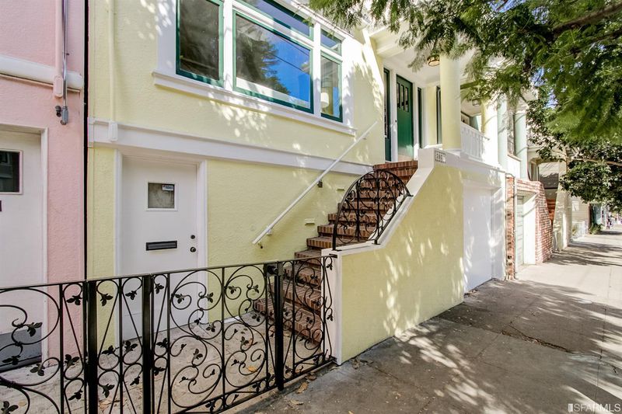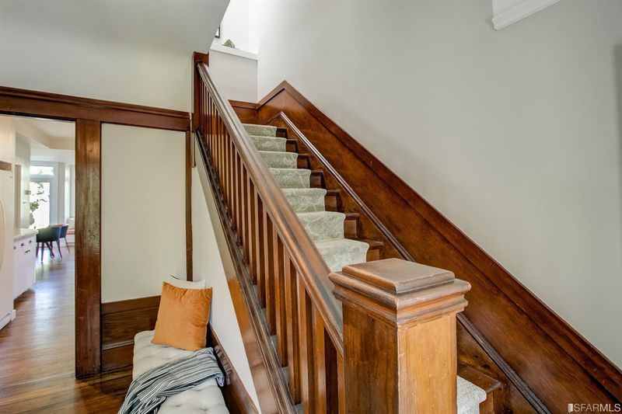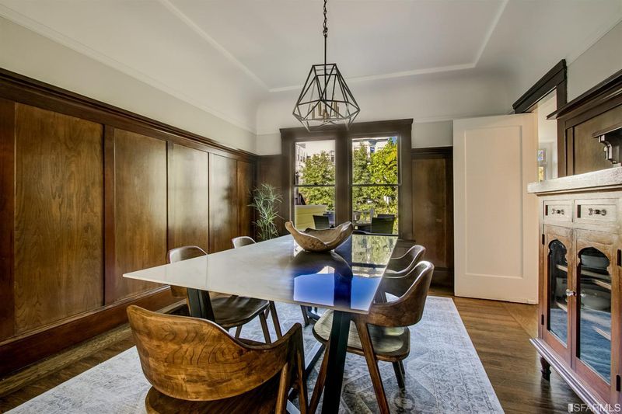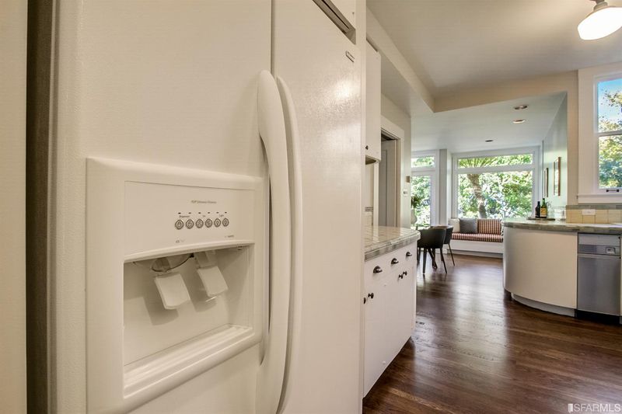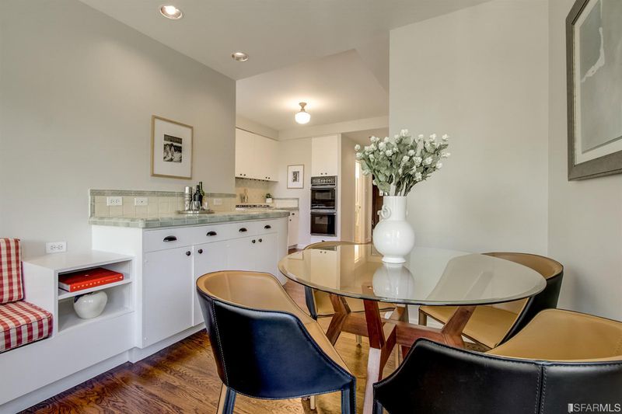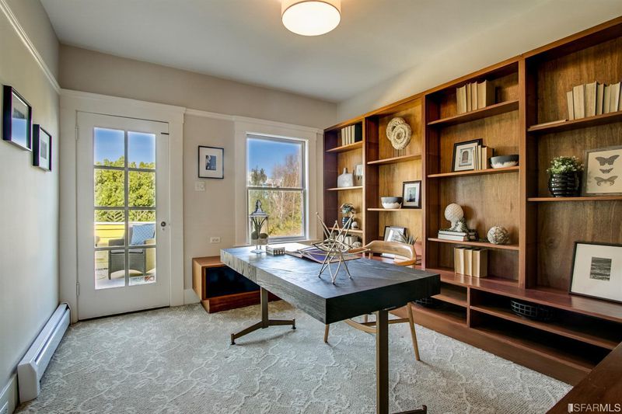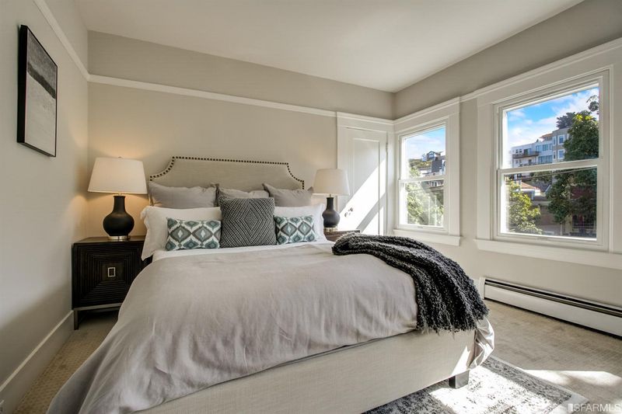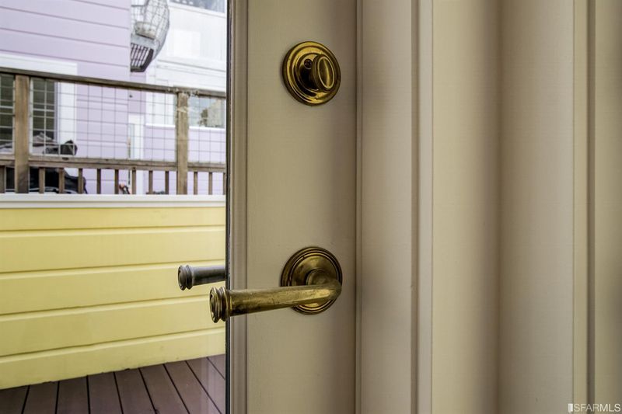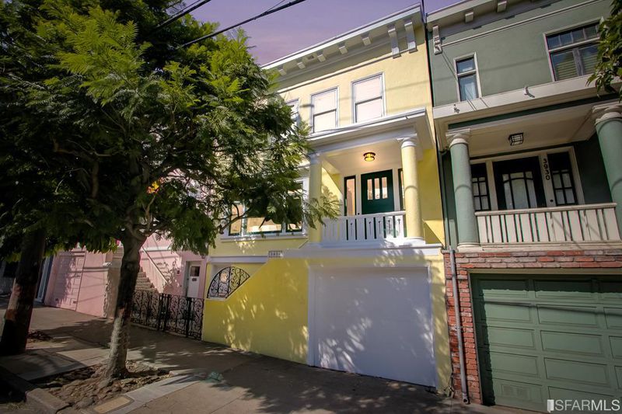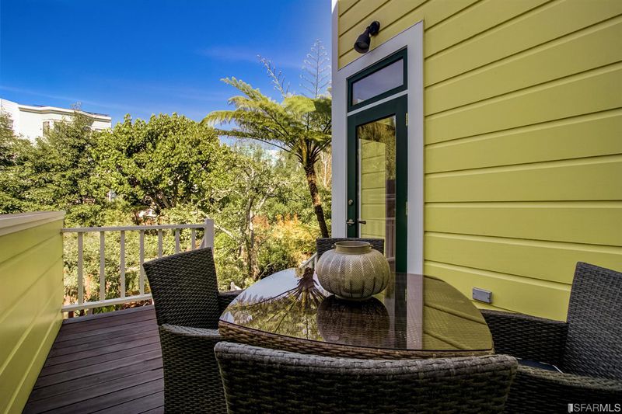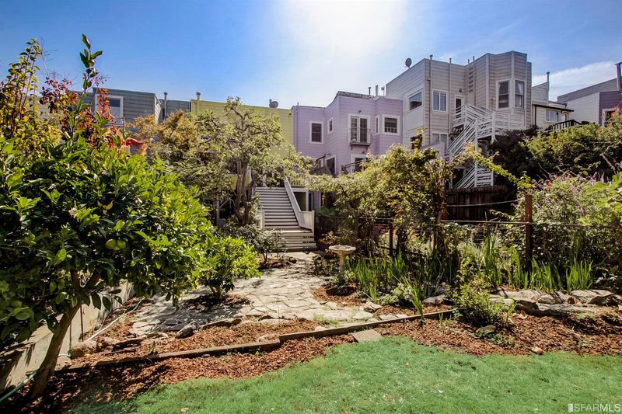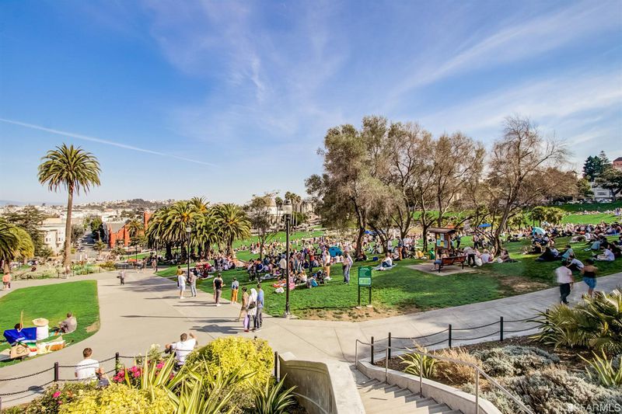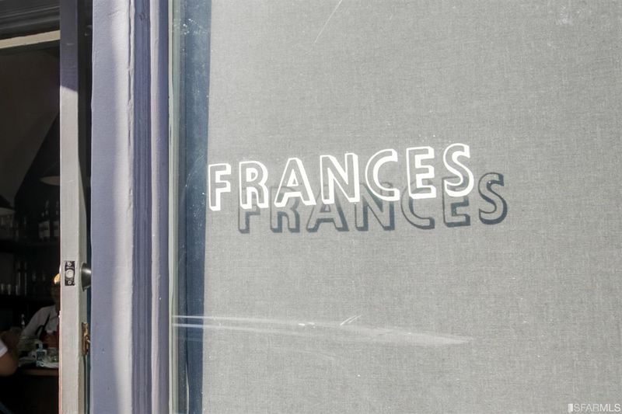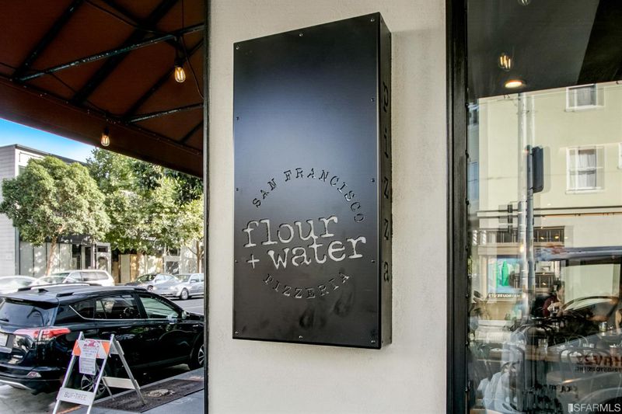 Sold 13.5% Over Asking
Sold 13.5% Over Asking
$2,150,000
1,627
SQ FT
$1,321
SQ/FT
3934 18th St
@ Sanchez - 5 - Eureka Valley/Dolore, San Francisco
- 3 Bed
- 2 Bath
- 0 Park
- 1,627 sqft
- San Francisco
-

Classic Craftsman-Style single family garden home located in the heart of the City: Castro meets Mission Dolores. Main level features traditional floor plan with formal LR & DR w/b f/p, gumwood trim+cabinets, open concept eat-in kitchen overlooks the lush botanical back yard w/ deck and tranquil North-facing landscape. Upstairs has 3-bedrooms, 1-bath, skylights plus a private terrace from the first bedroom/ office (with custom redwood built-ins), 3-paned windows in the master facing 18th St. A+ location with 98 Walk Score, 97 transit score, 1-block to Dolores Park + all tech-shuttles, walking distance to Bi-Rite/ Valencia corridor or Castro shopping & food. Development potential outside the envelope zoning RH3.
- Days on Market
- 15 days
- Current Status
- Sold
- Sold Price
- $2,150,000
- Over List Price
- 13.5%
- Original Price
- $1,895,000
- List Price
- $1,895,000
- On Market Date
- Oct 14, 2019
- Contract Date
- Oct 29, 2019
- Close Date
- Nov 15, 2019
- Property Type
- Single-Family Homes
- District
- 5 - Eureka Valley/Dolore
- Zip Code
- 94114
- MLS ID
- 491217
- APN
- 3581-020B
- Year Built
- 1919
- Stories in Building
- Unavailable
- Possession
- Close of Escrow
- COE
- Nov 15, 2019
- Data Source
- SFAR
- Origin MLS System
Sanchez Elementary School
Public K-5 Elementary
Students: 271 Distance: 0.2mi
Everett Middle School
Public 6-8 Middle
Students: 694 Distance: 0.2mi
Mission High School
Public 9-12 Secondary
Students: 1099 Distance: 0.2mi
Mission Dolores Academy
Private K-8 Elementary, Religious, Coed
Students: 258 Distance: 0.3mi
Spanish Infusión School
Private K-8
Students: 140 Distance: 0.3mi
Milk (Harvey) Civil Rights Elementary School
Public K-5 Elementary, Coed
Students: 221 Distance: 0.3mi
- Bed
- 3
- Bath
- 2
- Shower Over Tub, Stall Shower
- Parking
- 0
- SQ FT
- 1,627
- SQ FT Source
- Per Appraiser
- Lot SQ FT
- 2,850.0
- Lot Acres
- 0.07 Acres
- Kitchen
- Gas Range, Hood Over Range, Double Oven, Refrigerator, Dishwasher, Garbage Disposal, Trash Compactor, Breakfast Area, Remodeled
- Cooling
- Radiant, Baseboard Heaters
- Dining Room
- Formal
- Disclosures
- Disclosure Pkg Avail
- Exterior Details
- Wood Siding
- Flooring
- Partial Carpet, Wall to Wall Carpet, Hardwood
- Foundation
- Concrete Slab, Concrete
- Fire Place
- 1, Wood Burning, Living Room
- Heating
- Radiant, Baseboard Heaters
- Laundry
- Washer/Dryer
- Upper Level
- 3 Bedrooms, 1 Bath
- Main Level
- 1 Bath, Living Room, Dining Room, Kitchen
- Views
- Partial, City Lights, Garden/Greenbelt
- Possession
- Close of Escrow
- Architectural Style
- Traditional, Arts & Crafts
- Special Listing Conditions
- None
- Fee
- $0
MLS and other Information regarding properties for sale as shown in Theo have been obtained from various sources such as sellers, public records, agents and other third parties. This information may relate to the condition of the property, permitted or unpermitted uses, zoning, square footage, lot size/acreage or other matters affecting value or desirability. Unless otherwise indicated in writing, neither brokers, agents nor Theo have verified, or will verify, such information. If any such information is important to buyer in determining whether to buy, the price to pay or intended use of the property, buyer is urged to conduct their own investigation with qualified professionals, satisfy themselves with respect to that information, and to rely solely on the results of that investigation.
School data provided by GreatSchools. School service boundaries are intended to be used as reference only. To verify enrollment eligibility for a property, contact the school directly.
