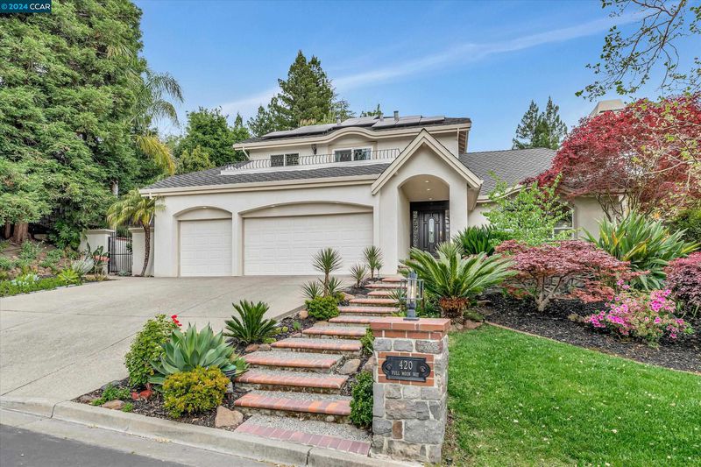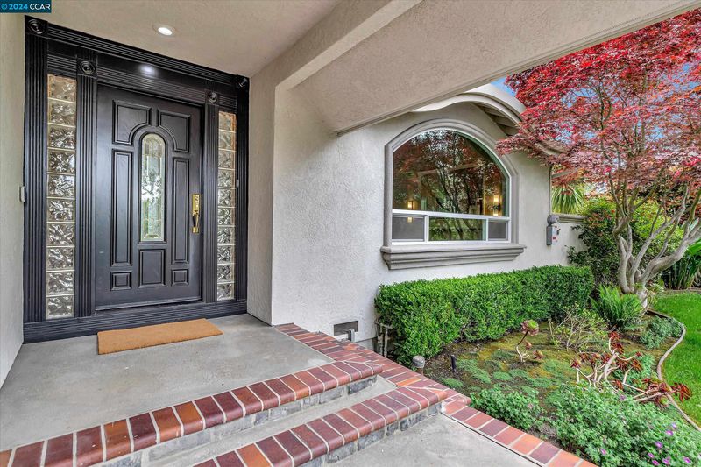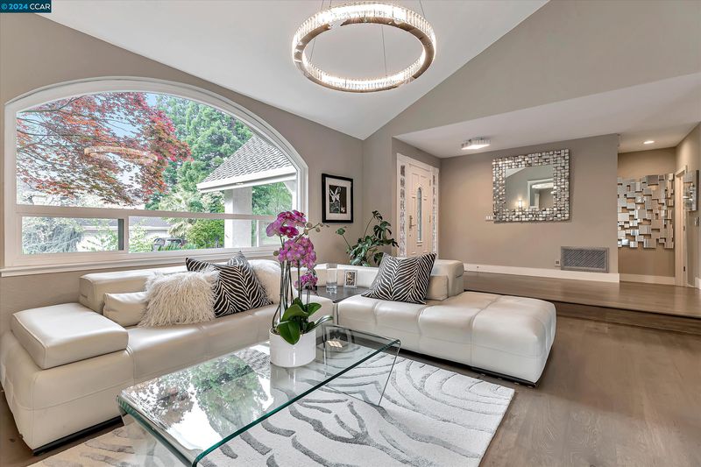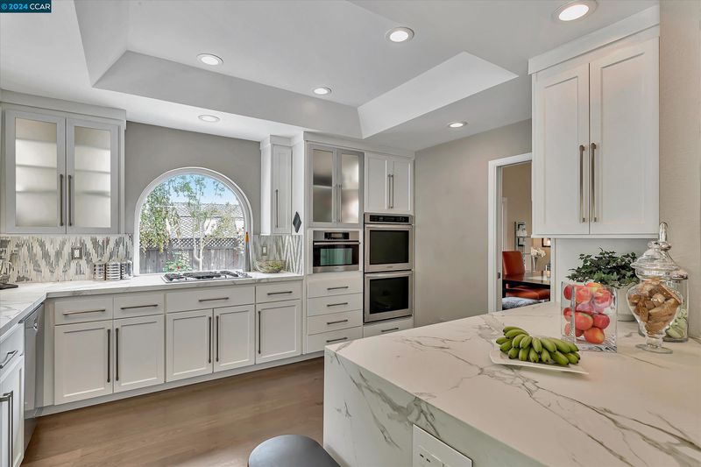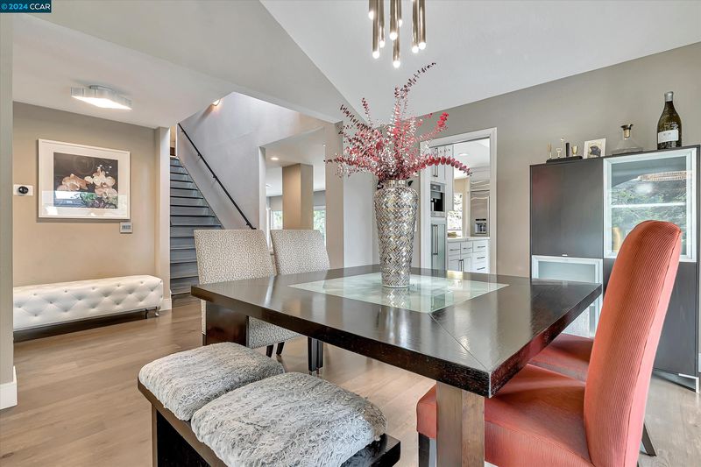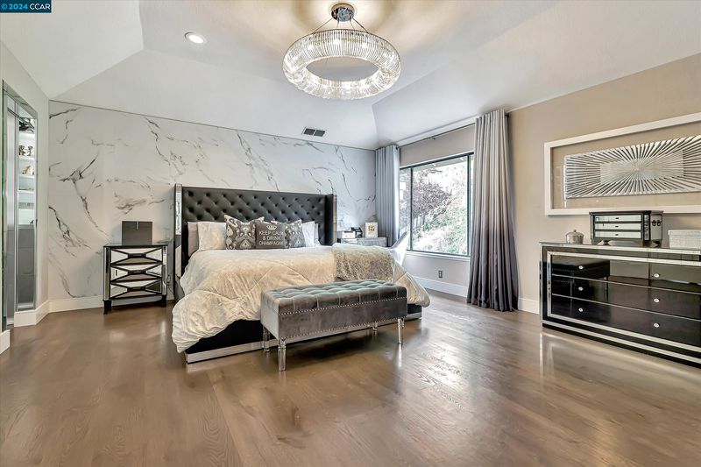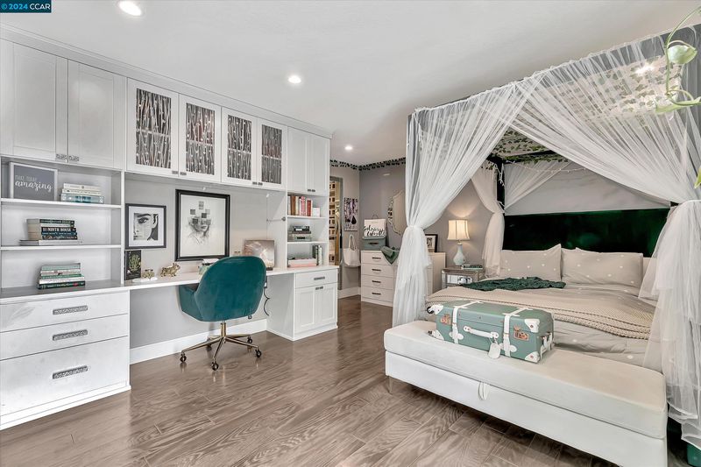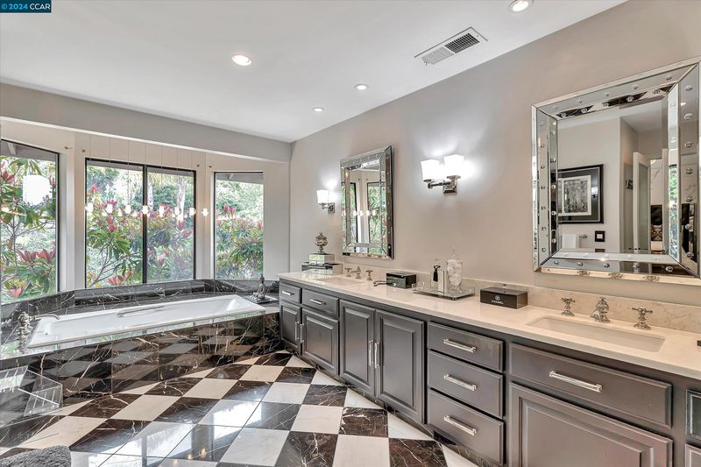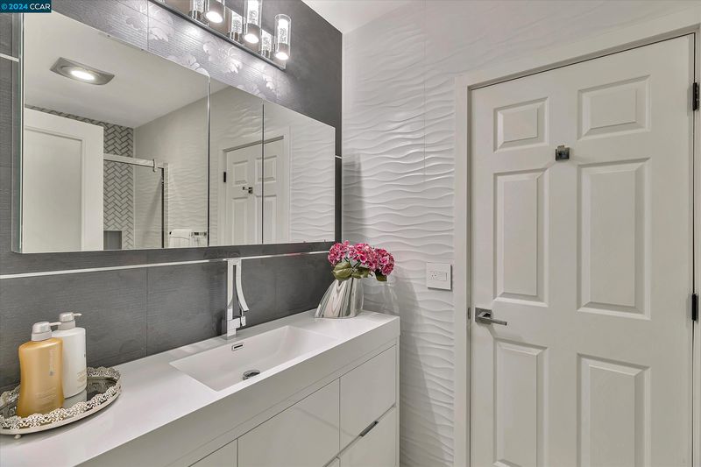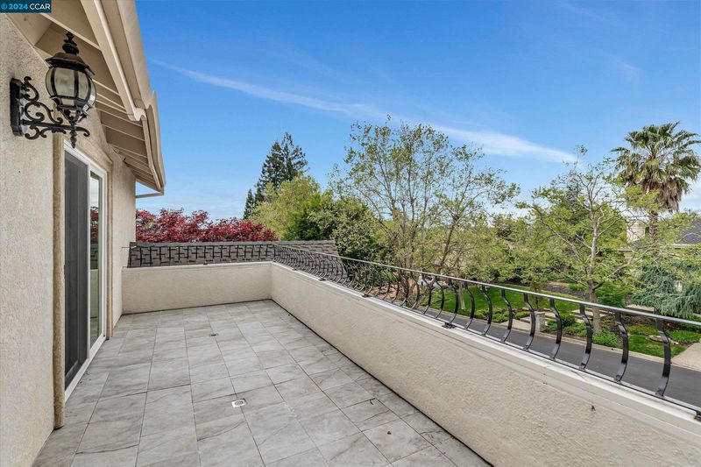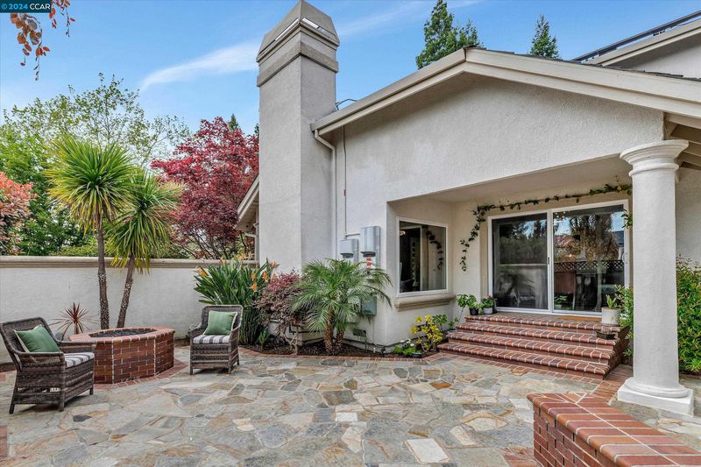
$2,599,000
3,328
SQ FT
$781
SQ/FT
420 Full Moon Way
@ Silver Maple - Blackhawk Country Club, Danville
- 4 Bed
- 3.5 (3/1) Bath
- 3 Park
- 3,328 sqft
- Danville
-

-
Sun May 5, 12:00 pm - 3:00 pm
Open House!
Welcome to 420 Full Moon Way This gorgeous custom 4 bedroom,plus bonus room, and 3 1/2 bathroom home, is situated on a quiet, private, premium lot, behind the highly sought after Silver Maple gate at Blackhawk. Step inside and experience a reimagined, cool, more modern aesthetic With architectural angles, and high ceilings in this open living room Gorgeous, high-end light fixtures in every room, large, beautiful windows, galore and hardwood throughout. The gourmet white kitchen features upgraded cabinets with Italian hardware. High-end appliances including a built-in Miele specialty coffee maker, dual microwave/ convection oven. 42 inch JennAir built-in refrigerator, gas stove, gleaming backsplash, gorgeous designer, countertops, and a wine fridge. Stunning remodeled bathrooms with high-end tile work and gorgeous light fixtures throughout. A gorgeous tile wall creates an inviting backdrop for your master bed. While a beautiful cylindrical light fixture adorns the high ceiling. The large custom walk-in closet is beautifully appointed with plenty of drawers and adjustable glass shelves, hanging spaces for your shoes, sweaters and wardrobe essentials. Youre not having a dream, your standing in your very own closet. This gorgeous home has a style all its own.. Dont miss it.
- Current Status
- Active
- Original Price
- $2,599,000
- List Price
- $2,599,000
- On Market Date
- Apr 25, 2024
- Property Type
- Detached
- D/N/S
- Blackhawk Country Club
- Zip Code
- 94506
- MLS ID
- 41057354
- APN
- 2035301072
- Year Built
- 1985
- Stories in Building
- 2
- Possession
- COE, Negotiable
- Data Source
- MAXEBRDI
- Origin MLS System
- CONTRA COSTA
Diablo Vista Middle School
Public 6-8 Middle
Students: 986 Distance: 1.2mi
Sycamore Valley Elementary School
Public K-5 Elementary
Students: 573 Distance: 1.5mi
Golden View Elementary School
Public K-5 Elementary
Students: 668 Distance: 1.9mi
Coyote Creek Elementary School
Public K-5 Elementary
Students: 920 Distance: 1.9mi
Creekside Elementary School
Public K-5
Students: 638 Distance: 2.2mi
Tassajara Hills Elementary School
Public K-5 Elementary
Students: 492 Distance: 2.2mi
- Bed
- 4
- Bath
- 3.5 (3/1)
- Parking
- 3
- Attached, Garage Door Opener
- SQ FT
- 3,328
- SQ FT Source
- Public Records
- Lot SQ FT
- 14,464.0
- Lot Acres
- 0.33 Acres
- Pool Info
- None, Community
- Kitchen
- Dishwasher, Disposal, Plumbed For Ice Maker, Microwave, Oven, Refrigerator, Dryer, Washer, Gas Water Heater, Counter - Stone, Eat In Kitchen, Garbage Disposal, Ice Maker Hookup, Oven Built-in
- Cooling
- Zoned
- Disclosures
- Other - Call/See Agent
- Entry Level
- Exterior Details
- Garden, Back Yard, Front Yard, Side Yard, Sprinklers Automatic, Sprinklers Back, Sprinklers Front, Terraced Up, Landscape Front, Landscape Misc
- Flooring
- Tile, Carpet, Wood
- Foundation
- Fire Place
- Family Room, Gas Starter, Living Room
- Heating
- Natural Gas
- Laundry
- Dryer, Gas Dryer Hookup, Laundry Room, Washer
- Main Level
- 1 Bedroom, 0.5 Bath, Main Entry
- Possession
- COE, Negotiable
- Architectural Style
- Mediterranean
- Construction Status
- Existing
- Additional Miscellaneous Features
- Garden, Back Yard, Front Yard, Side Yard, Sprinklers Automatic, Sprinklers Back, Sprinklers Front, Terraced Up, Landscape Front, Landscape Misc
- Location
- Sloped Up, Landscape Back, Landscape Front, Landscape Misc
- Roof
- Composition Shingles
- Water and Sewer
- Public
- Fee
- $595
MLS and other Information regarding properties for sale as shown in Theo have been obtained from various sources such as sellers, public records, agents and other third parties. This information may relate to the condition of the property, permitted or unpermitted uses, zoning, square footage, lot size/acreage or other matters affecting value or desirability. Unless otherwise indicated in writing, neither brokers, agents nor Theo have verified, or will verify, such information. If any such information is important to buyer in determining whether to buy, the price to pay or intended use of the property, buyer is urged to conduct their own investigation with qualified professionals, satisfy themselves with respect to that information, and to rely solely on the results of that investigation.
School data provided by GreatSchools. School service boundaries are intended to be used as reference only. To verify enrollment eligibility for a property, contact the school directly.
