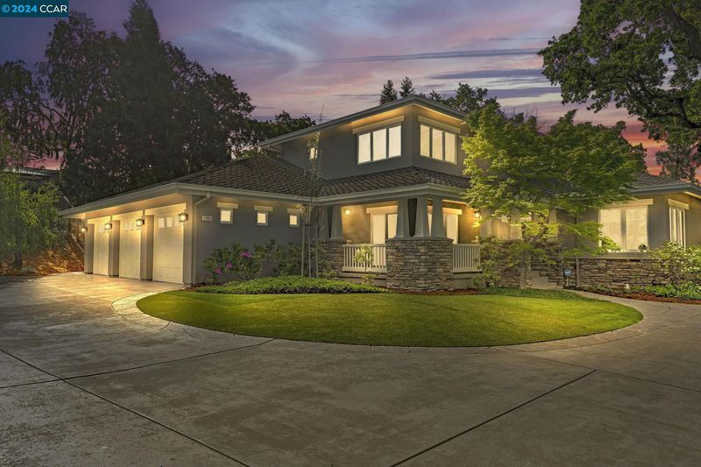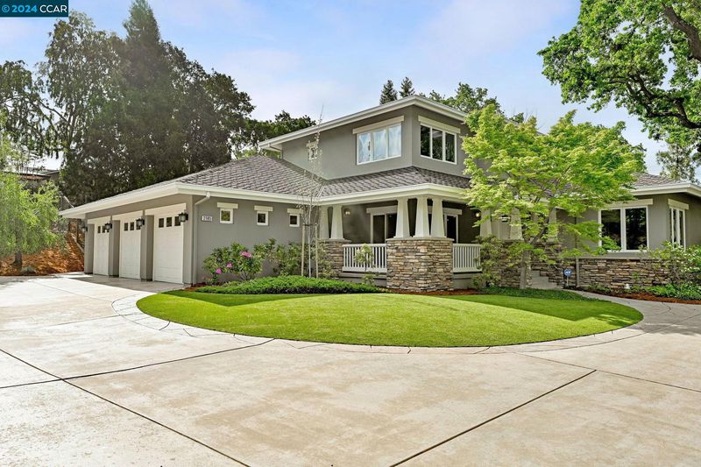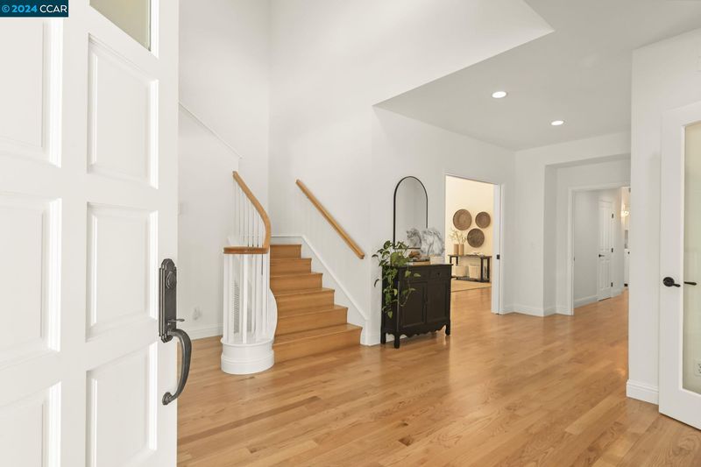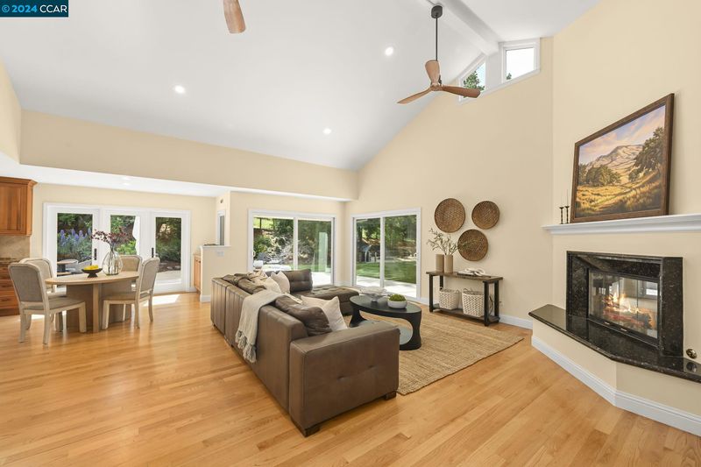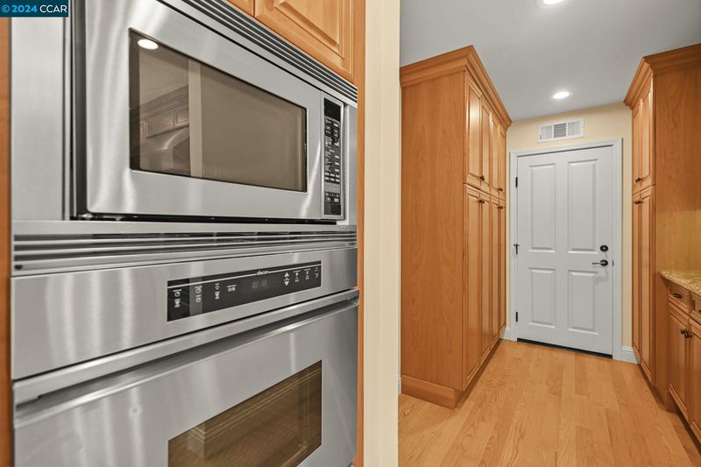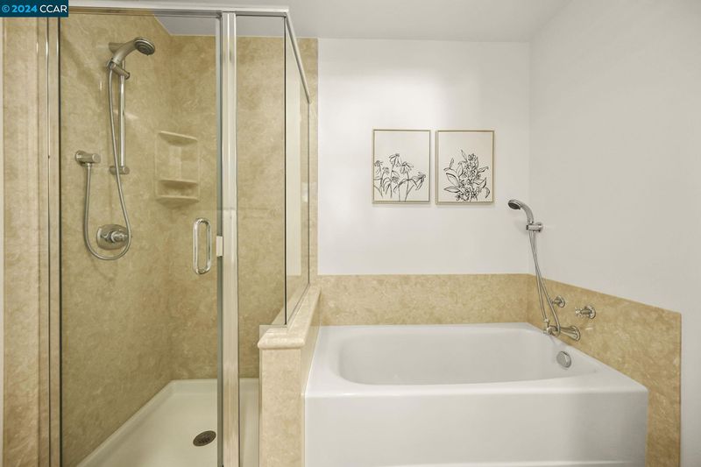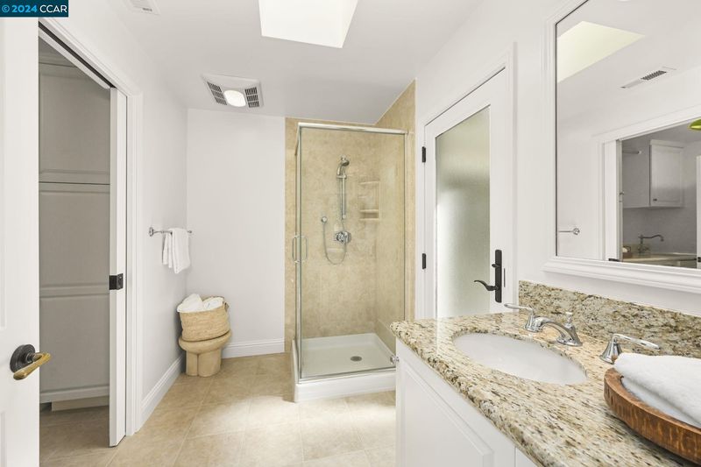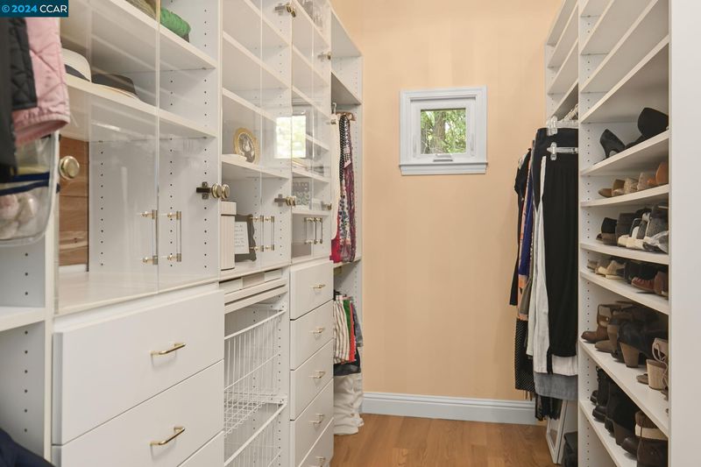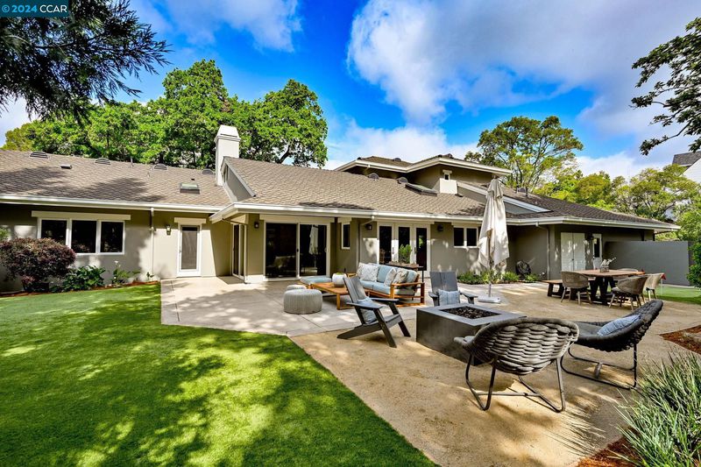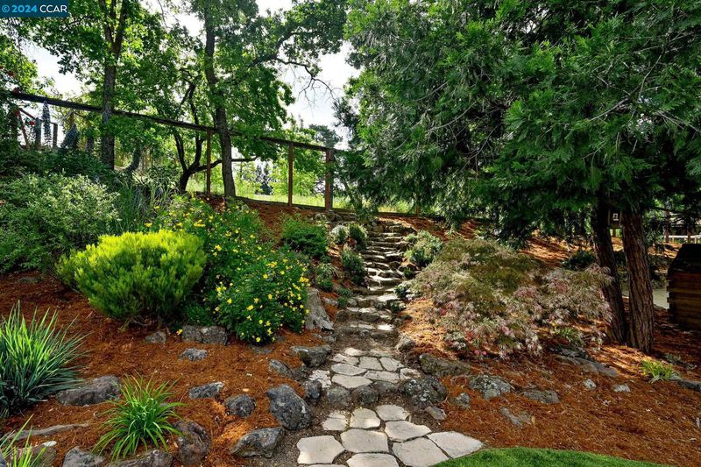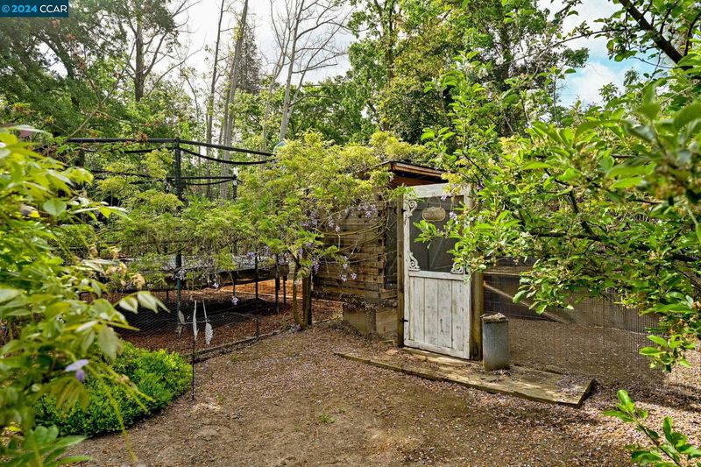
$2,990,000
3,877
SQ FT
$771
SQ/FT
2185 Alice Avenue
@ Rudgear Rd. - Summerset, Walnut Creek
- 5 Bed
- 4.5 (4/1) Bath
- 3 Park
- 3,877 sqft
- Walnut Creek
-

Nestled at the end of a tranquil court in one of Walnut Creek’s most sought after neighborhoods, this stunning home sits on a half acre+ park-like setting. Step into this stunning custom home and be greeted by double-height ceilings, abundant natural light, and gorgeous hardwood floors. The expansive gourmet kitchen is equipped with double SubZero refrigerator & freezer, Wolf range & oven, large island, granite countertops and more. At the heart of the home is the great room with breakfast nook, "cloffice", fireplace, and many access points to the backyard. The primary suite has a large foyer and luxurious closets, double-height ceilings, elegant plantation shutters, and garden views. A peep-through fireplace is shared with the spa-like bathroom. Private upstairs suite offers flexibility for various uses. Thoughtfully crafted, this home has custom millwork, solid core doors, a spacious laundry room, and ample storage with closet organization systems throughout. The fairytale yard is brimming with lush plants, flowers, and mature trees. A backyard patio, low-maintenance turf, custom 4-hole putting green, large play area, and vegetable garden offer endless opportunities for outdoor enjoyment. Walk to parks, pools, and open space. Easy access to downtown and freeway.
- Current Status
- Active
- Original Price
- $2,990,000
- List Price
- $2,990,000
- On Market Date
- Apr 26, 2024
- Property Type
- Detached
- D/N/S
- Summerset
- Zip Code
- 94596
- MLS ID
- 41057532
- APN
- 1820100194
- Year Built
- 2005
- Stories in Building
- 2
- Possession
- COE
- Data Source
- MAXEBRDI
- Origin MLS System
- CONTRA COSTA
Singing Stones School
Private PK-4
Students: 63 Distance: 0.5mi
Alamo Elementary School
Public K-5 Elementary
Students: 359 Distance: 0.7mi
Murwood Elementary School
Public K-5 Elementary
Students: 366 Distance: 0.9mi
Walnut Heights Elementary School
Public K-5 Elementary
Students: 387 Distance: 1.2mi
Central County Special Education Programs School
Public K-12 Special Education
Students: 25 Distance: 1.5mi
Stone Valley Middle School
Public 6-8 Middle
Students: 591 Distance: 1.6mi
- Bed
- 5
- Bath
- 4.5 (4/1)
- Parking
- 3
- Attached, Garage Door Opener
- SQ FT
- 3,877
- SQ FT Source
- Public Records
- Lot SQ FT
- 26,650.0
- Lot Acres
- 0.61 Acres
- Pool Info
- None
- Kitchen
- Dishwasher, Gas Range, Microwave, Range, Refrigerator, Dryer, Washer, Breakfast Nook, Counter - Stone, Eat In Kitchen, Gas Range/Cooktop, Island, Range/Oven Built-in, Skylight(s), Updated Kitchen
- Cooling
- Ceiling Fan(s), Zoned
- Disclosures
- None
- Entry Level
- Exterior Details
- Back Yard, Dog Run, Front Yard, Garden/Play, Side Yard, Sprinklers Automatic, Sprinklers Back, Sprinklers Front, Sprinklers Side, Storage, Garden, Landscape Back, Landscape Front, Landscape Misc, Low Maintenance, Private Entrance
- Flooring
- Hardwood, Carpet
- Foundation
- Fire Place
- Electric, Family Room, Gas, Master Bedroom
- Heating
- Zoned
- Laundry
- Dryer, Laundry Room, Washer, Cabinets, Sink
- Upper Level
- 1 Bedroom, 1 Bath
- Main Level
- 3 Bedrooms, 3.5 Baths, Primary Bedrm Suite - 1, Laundry Facility, Main Entry
- Possession
- COE
- Architectural Style
- Custom, Traditional
- Construction Status
- Existing
- Additional Miscellaneous Features
- Back Yard, Dog Run, Front Yard, Garden/Play, Side Yard, Sprinklers Automatic, Sprinklers Back, Sprinklers Front, Sprinklers Side, Storage, Garden, Landscape Back, Landscape Front, Landscape Misc, Low Maintenance, Private Entrance
- Location
- Court, Cul-De-Sac, Level, Premium Lot, Landscape Back, Landscape Front, Private
- Roof
- Composition Shingles
- Water and Sewer
- Public
- Fee
- Unavailable
MLS and other Information regarding properties for sale as shown in Theo have been obtained from various sources such as sellers, public records, agents and other third parties. This information may relate to the condition of the property, permitted or unpermitted uses, zoning, square footage, lot size/acreage or other matters affecting value or desirability. Unless otherwise indicated in writing, neither brokers, agents nor Theo have verified, or will verify, such information. If any such information is important to buyer in determining whether to buy, the price to pay or intended use of the property, buyer is urged to conduct their own investigation with qualified professionals, satisfy themselves with respect to that information, and to rely solely on the results of that investigation.
School data provided by GreatSchools. School service boundaries are intended to be used as reference only. To verify enrollment eligibility for a property, contact the school directly.
