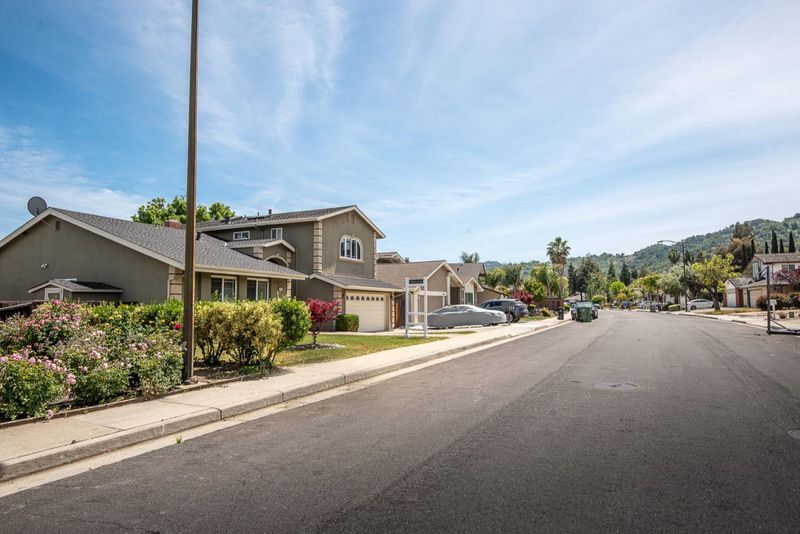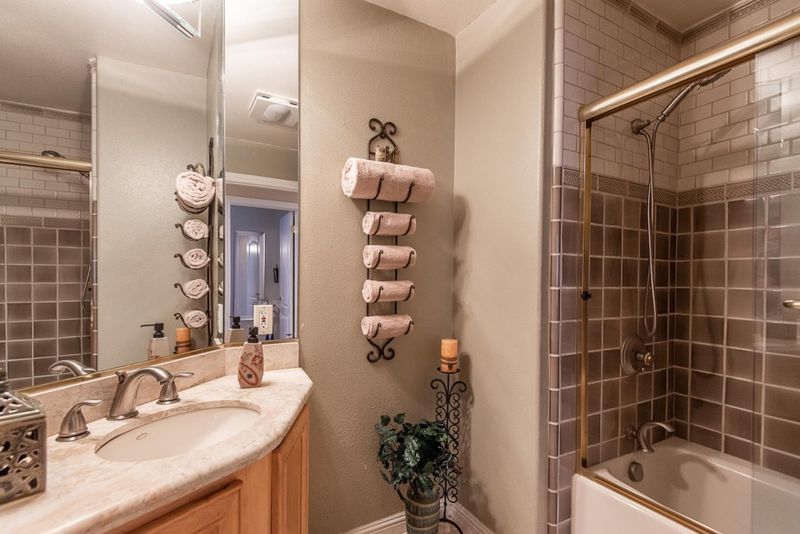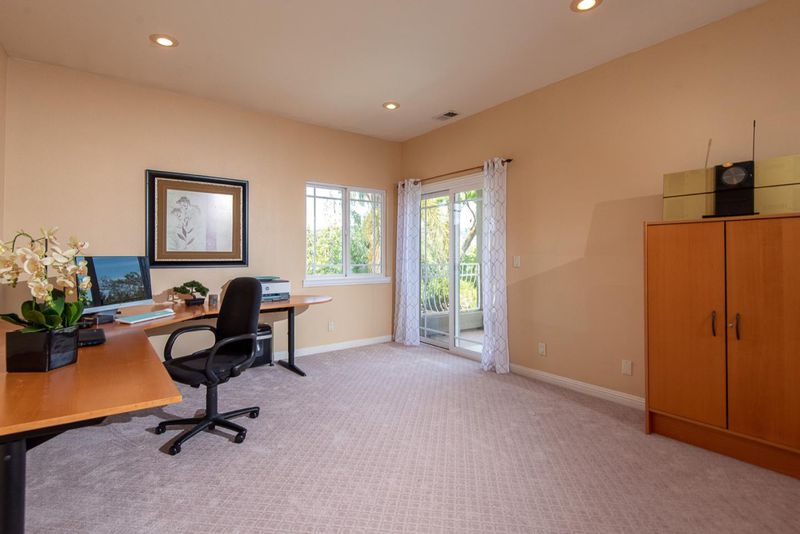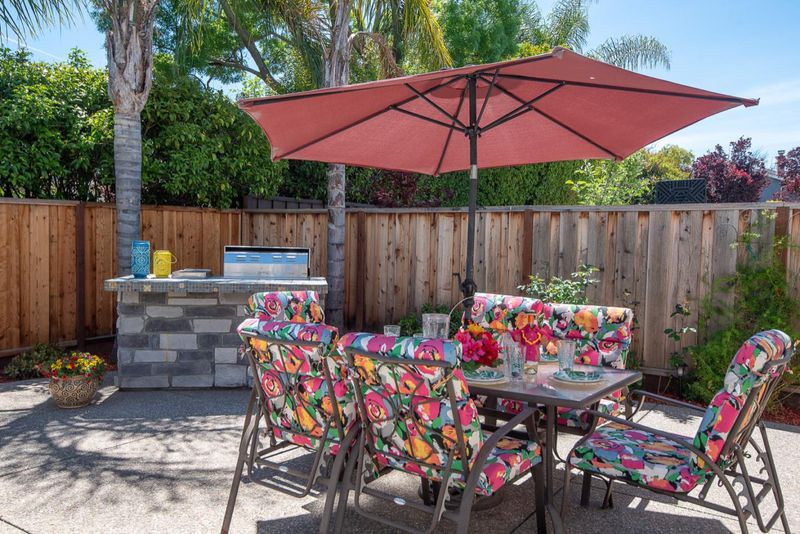 Sold 14.6% Over Asking
Sold 14.6% Over Asking
$2,400,000
2,919
SQ FT
$822
SQ/FT
7080 Martwood Way
@ McKean Rd - 13 - Almaden Valley, San Jose
- 5 Bed
- 3 Bath
- 2 Park
- 2,919 sqft
- SAN JOSE
-

Welcome to your new home! Walk in to your beautifully custom built 2,919 SqFt home in the much desirable Almaden neighborhood. Stunning marble entry with custom mosaic tiles, high ceilings, & an open floor plan with plenty of light from an abundance of dual pane windows & skylights throughout. Updated kitchen cabinets with pullout custom cabinetry, granite countertops, Zephyr hood opens seamlessly to the beautiful family room & dining nook along with plenty of living space. Separate laundry room. 1 ensuite downstairs, new carpeted second floor + stairs, walk-in closets, & beautiful views from the large windows & balcony. Built-in BBQ, temperature controlled pool with custom waterfall, & a built in shed. Wall to wall custom built-in cabinets in the garage. The friendly & quiet neighborhood provides an ideal location for any growing family with amazing schools - Greystone, Bret Harte, Leland & a 5 min walk from Challenger elementary. Steps away from Calero Creek Trail.
- Days on Market
- 1 day
- Current Status
- Sold
- Sold Price
- $2,400,000
- Over List Price
- 14.6%
- Original Price
- $2,095,000
- List Price
- $2,095,000
- On Market Date
- May 5, 2021
- Contract Date
- May 6, 2021
- Close Date
- Jun 2, 2021
- Property Type
- Single Family Home
- Area
- 13 - Almaden Valley
- Zip Code
- 95120
- MLS ID
- ML81842256
- APN
- 701-50-051
- Year Built
- 1977
- Stories in Building
- 2
- Possession
- Unavailable
- COE
- Jun 2, 2021
- Data Source
- MLSL
- Origin MLS System
- MLSListings
Challenger School - Almaden
Private PK-8 Elementary, Coed
Students: 10000 Distance: 0.3mi
Bret Harte Middle School
Public 6-8 Middle
Students: 1189 Distance: 0.6mi
Graystone Elementary School
Public K-5 Elementary
Students: 571 Distance: 0.7mi
Williams Elementary School
Public K-5 Elementary
Students: 682 Distance: 1.1mi
Leland High School
Public 9-12 Secondary
Students: 1917 Distance: 1.5mi
Almaden Country Day School
Private PK-8 Elementary, Nonprofit
Students: 360 Distance: 1.6mi
- Bed
- 5
- Bath
- 3
- Parking
- 2
- Attached Garage
- SQ FT
- 2,919
- SQ FT Source
- Unavailable
- Lot SQ FT
- 6,894.0
- Lot Acres
- 0.158264 Acres
- Pool Info
- Yes
- Kitchen
- Countertop - Granite, Dishwasher, Hood Over Range, Island, Refrigerator
- Cooling
- Central AC
- Dining Room
- Breakfast Nook, Formal Dining Room
- Disclosures
- Natural Hazard Disclosure
- Family Room
- Kitchen / Family Room Combo
- Flooring
- Carpet, Laminate, Marble
- Foundation
- Concrete Perimeter
- Fire Place
- Living Room
- Heating
- Central Forced Air
- Laundry
- Inside
- Fee
- Unavailable
MLS and other Information regarding properties for sale as shown in Theo have been obtained from various sources such as sellers, public records, agents and other third parties. This information may relate to the condition of the property, permitted or unpermitted uses, zoning, square footage, lot size/acreage or other matters affecting value or desirability. Unless otherwise indicated in writing, neither brokers, agents nor Theo have verified, or will verify, such information. If any such information is important to buyer in determining whether to buy, the price to pay or intended use of the property, buyer is urged to conduct their own investigation with qualified professionals, satisfy themselves with respect to that information, and to rely solely on the results of that investigation.
School data provided by GreatSchools. School service boundaries are intended to be used as reference only. To verify enrollment eligibility for a property, contact the school directly.













































