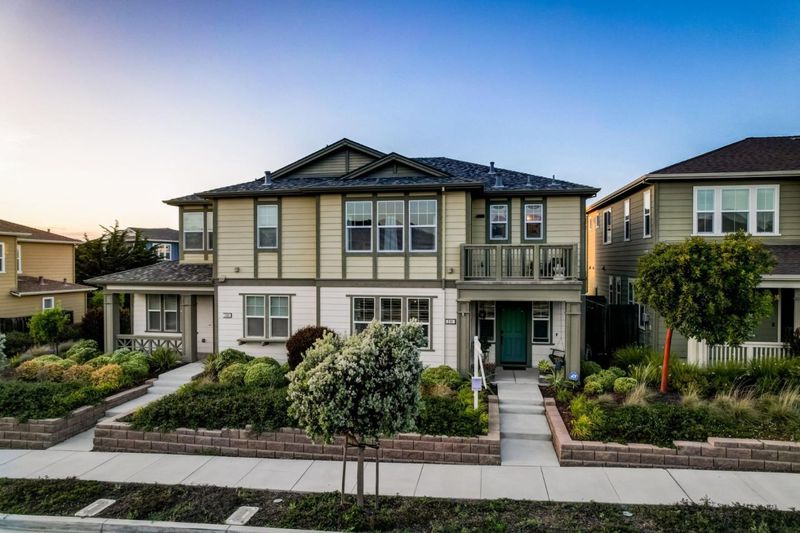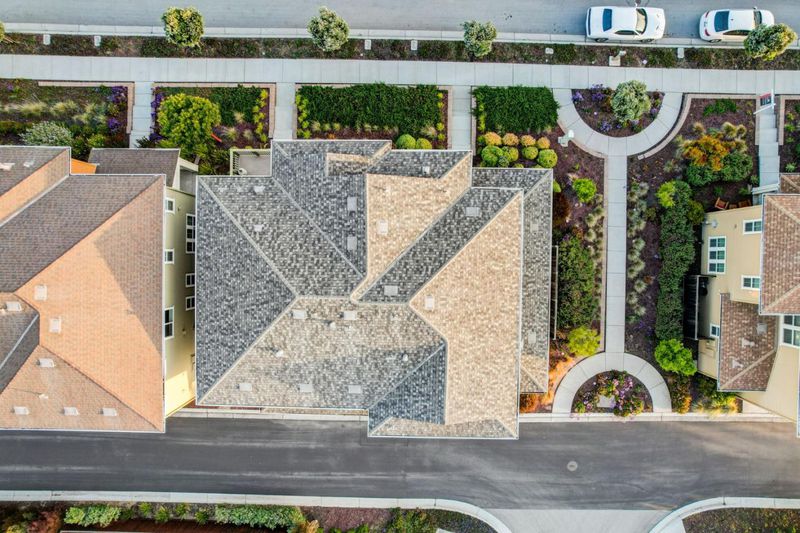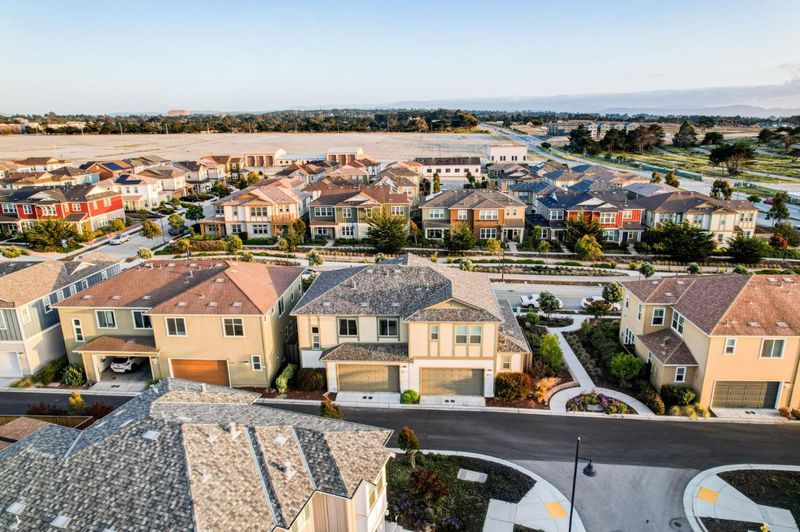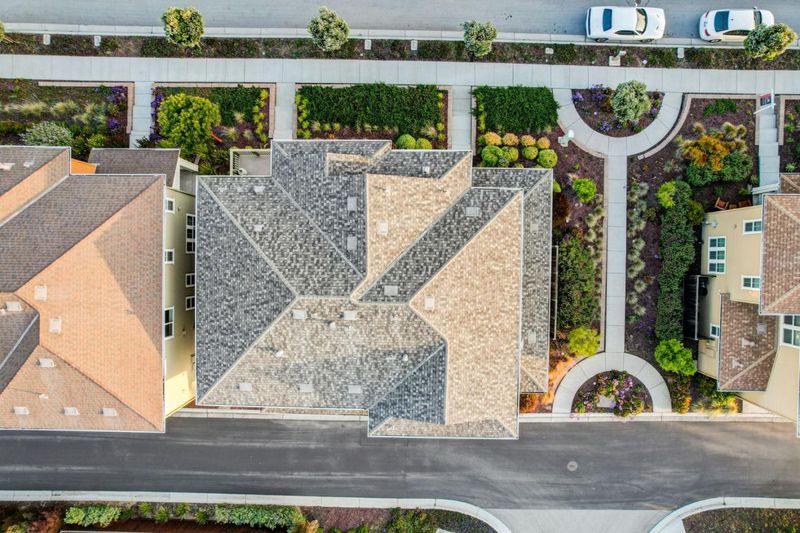
$948,000
1,802
SQ FT
$526
SQ/FT
211 9th Street
@ Second Avenue - 93 - Marina Heights/ The Dunes/ East Garrison, Marina
- 3 Bed
- 3 (2/1) Bath
- 2 Park
- 1,802 sqft
- MARINA
-

-
Sun May 5, 1:00 pm - 4:00 pm
Welcome to your new coastal oasis! Step into this exquisite 3-bedroom, 2.5-bathroom home nestled in the heart of The Dunes community. Immerse yourself in luxury with thoughtful upgrades throughout. Relax in the spacious design of your living space showcasing a stunning quartz island perfect for gatherings, all while enjoying your favorite tunes through Bose premium surround sound speakers in the living room. The kitchen features top-of-the-line stainless steel GE appliances, including a monogram gas range and a cafe fridge, alongside a convenient touch sink faucet. Experience unparalleled convenience with amenities just a 5-minute walk away, including cinemas, fitness centers, Target, Starbucks, and a variety of dining options. For outdoor enthusiasts, Fort Ord Dunes State Park and Marina State Beach are just a quick drive away. Embrace the quintessential coastal lifestyle with Monterey, Carmel, Pebble Beach, and Big Sur mere minutes from your doorstep. Whether you're lounging on the charming front porch swing or relishing in the tranquility of the neighborhood, this home effortlessly blends elegance with convenience. Seize the opportunity to make this extraordinary property your own!
- Days on Market
- 10 days
- Current Status
- Active
- Original Price
- $948,000
- List Price
- $948,000
- On Market Date
- Apr 25, 2024
- Property Type
- Single Family Home
- Area
- 93 - Marina Heights/ The Dunes/ East Garrison
- Zip Code
- 93933
- MLS ID
- ML81962099
- APN
- 031-254-045-000
- Year Built
- 2016
- Stories in Building
- 2
- Possession
- Unavailable
- Data Source
- MLSL
- Origin MLS System
- MLSListings, Inc.
Marina High School
Public 9-12 Secondary
Students: 584 Distance: 1.0mi
Los Arboles Middle School
Public 6-8 Middle, Yr Round
Students: 568 Distance: 1.3mi
Marina Vista Elementary School
Public K-5 Elementary, Yr Round
Students: 448 Distance: 1.5mi
J. C. Crumpton Elementary School
Public K-5 Elementary, Yr Round
Students: 470 Distance: 1.6mi
George C. Marshall Elementary School
Public K-5 Elementary, Yr Round
Students: 519 Distance: 1.7mi
Dual Language Academy of the Monterey Peninsula
Charter K-8
Students: 475 Distance: 1.8mi
- Bed
- 3
- Bath
- 3 (2/1)
- Bidet, Double Sinks
- Parking
- 2
- On Street
- SQ FT
- 1,802
- SQ FT Source
- Unavailable
- Lot SQ FT
- 2,574.0
- Lot Acres
- 0.059091 Acres
- Kitchen
- Countertop - Quartz, Dishwasher, Garbage Disposal, Hood Over Range, Island with Sink, Microwave, Oven Range, Pantry, Refrigerator
- Cooling
- Ceiling Fan
- Dining Room
- Dining Area in Living Room, Dining Bar
- Disclosures
- NHDS Report
- Family Room
- Kitchen / Family Room Combo
- Flooring
- Laminate
- Foundation
- Concrete Slab
- Heating
- Central Forced Air
- Laundry
- Inside, Upper Floor
- Views
- Neighborhood
- * Fee
- $186
- Name
- Compass Management
- *Fee includes
- Common Area Electricity, Common Area Gas, Insurance - Common Area, Landscaping / Gardening, Maintenance - Common Area, and Maintenance - Unit Yard
MLS and other Information regarding properties for sale as shown in Theo have been obtained from various sources such as sellers, public records, agents and other third parties. This information may relate to the condition of the property, permitted or unpermitted uses, zoning, square footage, lot size/acreage or other matters affecting value or desirability. Unless otherwise indicated in writing, neither brokers, agents nor Theo have verified, or will verify, such information. If any such information is important to buyer in determining whether to buy, the price to pay or intended use of the property, buyer is urged to conduct their own investigation with qualified professionals, satisfy themselves with respect to that information, and to rely solely on the results of that investigation.
School data provided by GreatSchools. School service boundaries are intended to be used as reference only. To verify enrollment eligibility for a property, contact the school directly.



























































