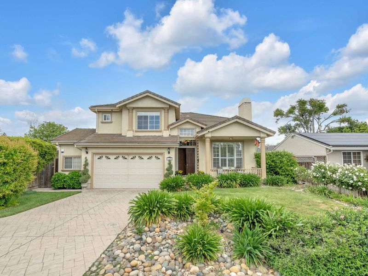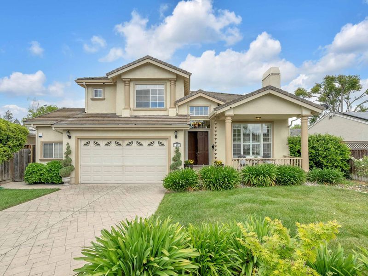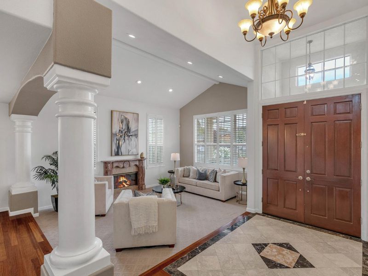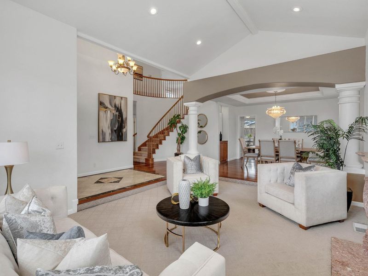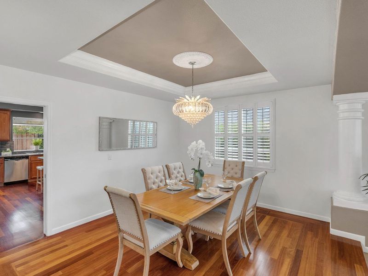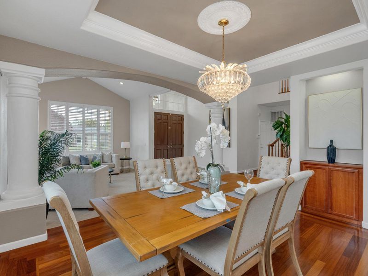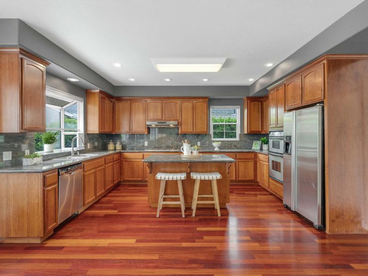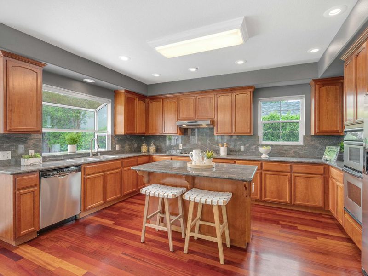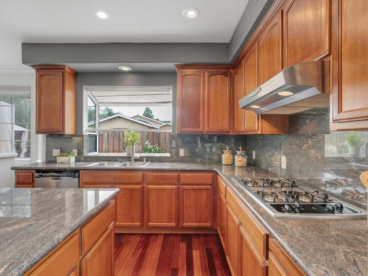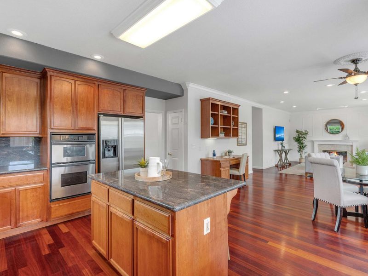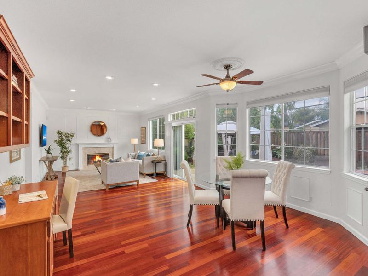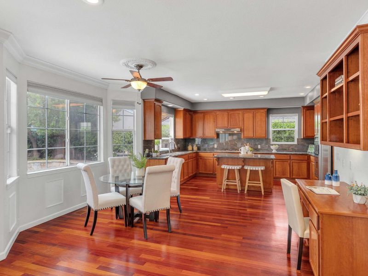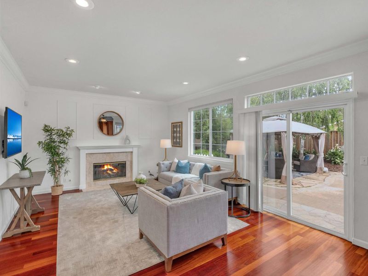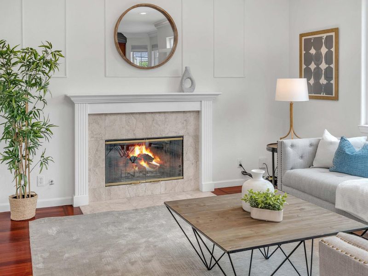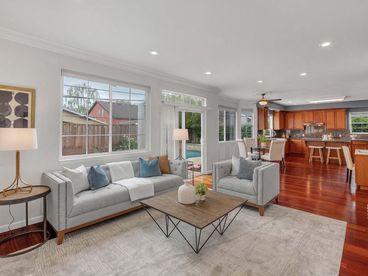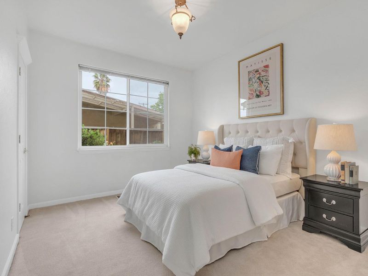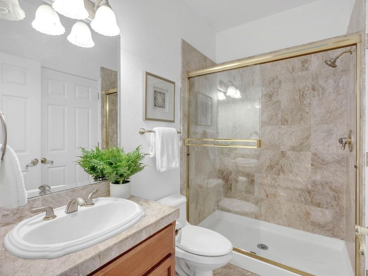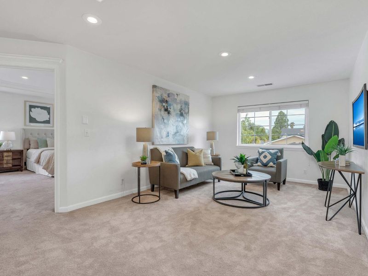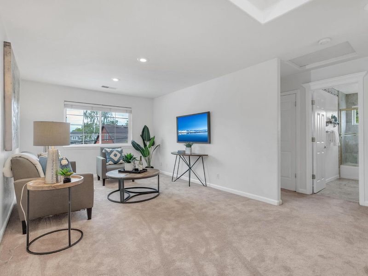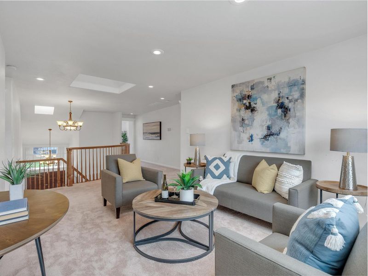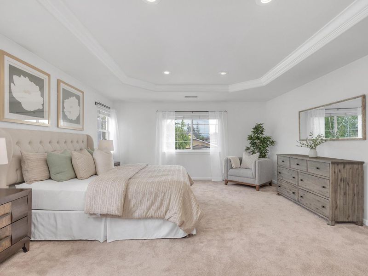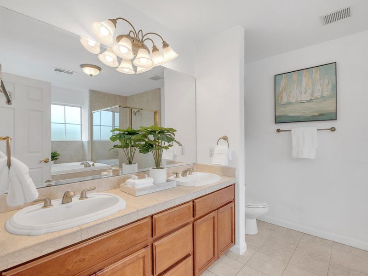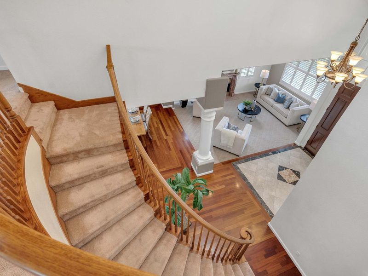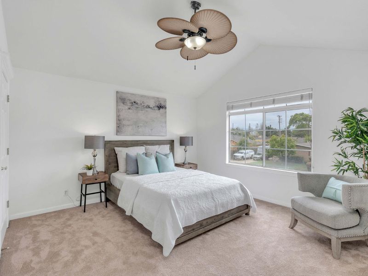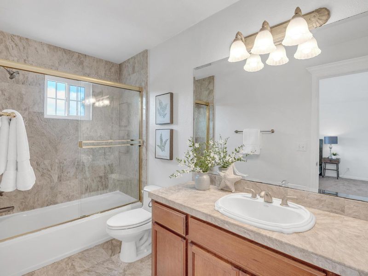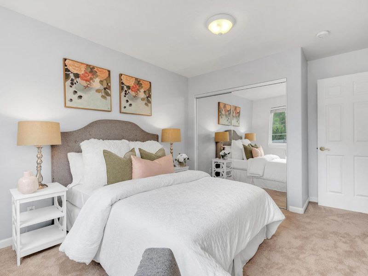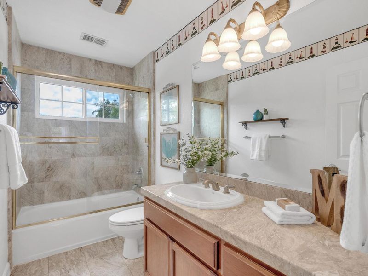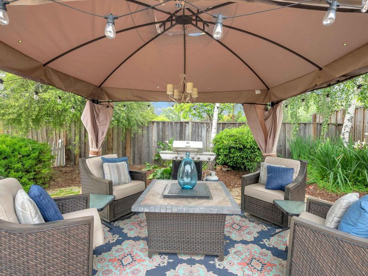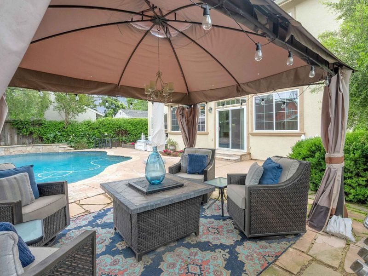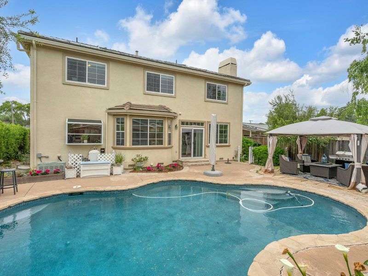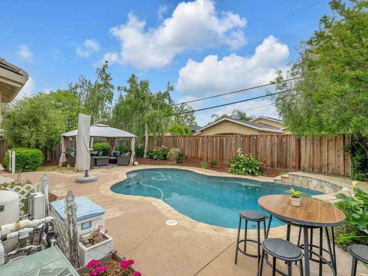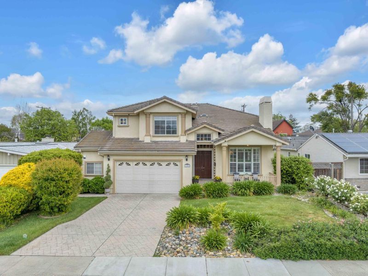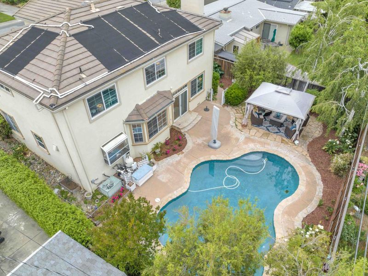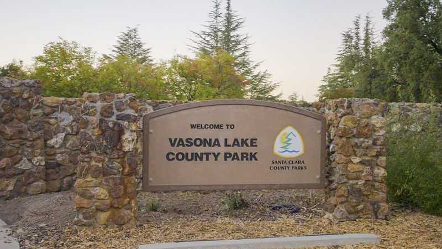
$2,588,000
3,179
SQ FT
$814
SQ/FT
1452 Phantom Avenue
@ Hamilton Ave - 10 - Willow Glen, San Jose
- 5 Bed
- 4 Bath
- 2 Park
- 3,179 sqft
- SAN JOSE
-

Welcome Home to Willow Glen! Enjoy the close proximity to Downtown Willow Glen, The Pruneyard and Los Gatos Creek Trail where you can escape for a walk or bike ride to Los Gatos - Vasona Lake Park. This gorgeous - custom built home, built in 2001, offers 5 bedrooms and 4 full baths with 2 en suites and a full bed and bath on the main level. Beautiful Cherry hardwood flooring, vaulted ceilings, skylight and many windows make this home bright and open. Spacious kitchen and family room form the perfect "great room", formal living room and formal dining room make this home fantastic for entertaining. Step outside to your own private oasis with entertainment patio and refreshing black bottom pool with solar heating. Upstairs you will find a sitting area or game room along with 4 bedrooms. Inside laundry room with storage closet and oversized 2 1/2 car garage with epoxy concrete. Stamped concrete driveway. Fabulous, mature Pomegranate tree. This custom home is spectacular. Easy commute - less than 10 miles to major tech companies. Please join us for an open house this weekend 4/27 & 4/28 from 2-4pm.
- Days on Market
- 6 days
- Current Status
- Pending
- Sold Price
- Original Price
- $2,588,000
- List Price
- $2,588,000
- On Market Date
- Apr 25, 2024
- Contract Date
- May 1, 2024
- Close Date
- May 27, 2024
- Property Type
- Single Family Home
- Area
- 10 - Willow Glen
- Zip Code
- 95125
- MLS ID
- ML81962946
- APN
- 284-12-047
- Year Built
- 2001
- Stories in Building
- 2
- Possession
- Unavailable
- COE
- May 27, 2024
- Data Source
- MLSL
- Origin MLS System
- MLSListings, Inc.
Blackford Elementary School
Charter K-5 Elementary, Coed
Students: 524 Distance: 0.2mi
Valley Christian Elementary School
Private K-5 Elementary, Religious, Coed
Students: 440 Distance: 0.2mi
Carden Day School Of San Jose
Private K-8 Elementary, Coed
Students: 164 Distance: 0.4mi
San Jose Montessori School
Private K Montessori, Elementary, Coed
Students: 48 Distance: 0.5mi
Campbell Adult And Community Education
Public n/a Adult Education
Students: NA Distance: 0.6mi
San Jose Christian School
Private PK-8 Elementary, Religious, Coed
Students: 252 Distance: 0.6mi
- Bed
- 5
- Bath
- 4
- Full on Ground Floor, Primary - Oversized Tub
- Parking
- 2
- Attached Garage
- SQ FT
- 3,179
- SQ FT Source
- Unavailable
- Lot SQ FT
- 7,137.0
- Lot Acres
- 0.163843 Acres
- Pool Info
- Heated - Solar, Pool - Black Bottom, Pool - Fenced, Pool - Gunite, Pool - Sweep
- Kitchen
- Cooktop - Gas, Dishwasher, Oven - Built-In, Refrigerator
- Cooling
- Central AC
- Dining Room
- Formal Dining Room
- Disclosures
- Natural Hazard Disclosure
- Family Room
- Separate Family Room
- Flooring
- Carpet, Hardwood
- Foundation
- Concrete Perimeter
- Fire Place
- Family Room, Living Room
- Heating
- Central Forced Air - Gas
- Laundry
- In Utility Room, Washer / Dryer
- Fee
- Unavailable
MLS and other Information regarding properties for sale as shown in Theo have been obtained from various sources such as sellers, public records, agents and other third parties. This information may relate to the condition of the property, permitted or unpermitted uses, zoning, square footage, lot size/acreage or other matters affecting value or desirability. Unless otherwise indicated in writing, neither brokers, agents nor Theo have verified, or will verify, such information. If any such information is important to buyer in determining whether to buy, the price to pay or intended use of the property, buyer is urged to conduct their own investigation with qualified professionals, satisfy themselves with respect to that information, and to rely solely on the results of that investigation.
School data provided by GreatSchools. School service boundaries are intended to be used as reference only. To verify enrollment eligibility for a property, contact the school directly.
