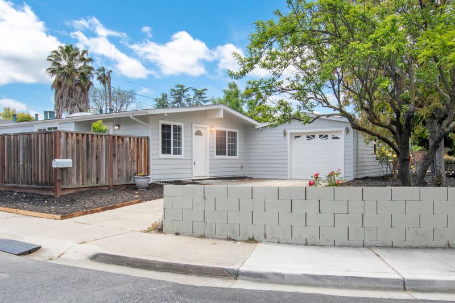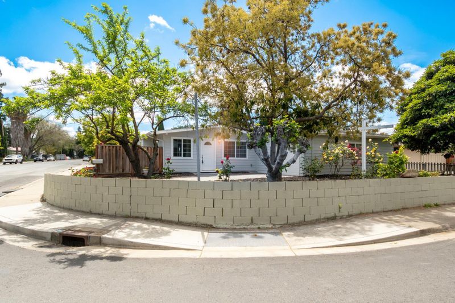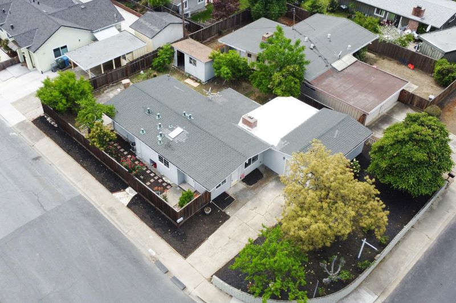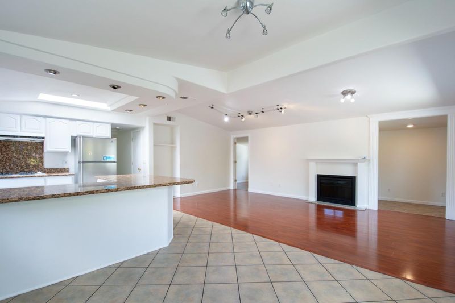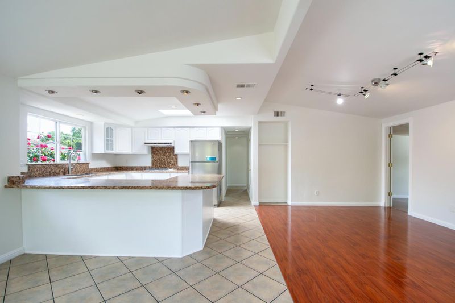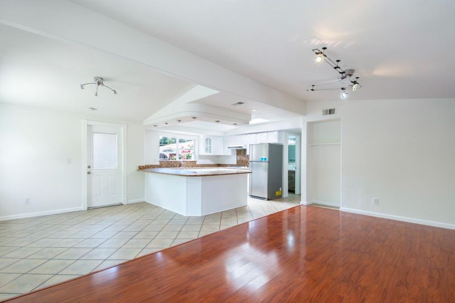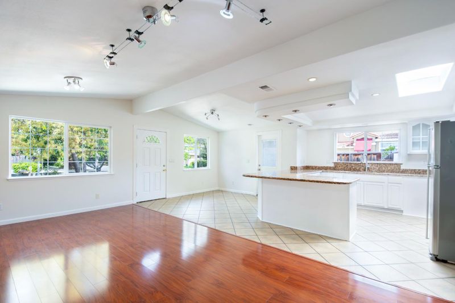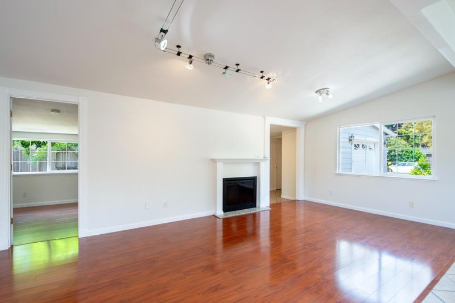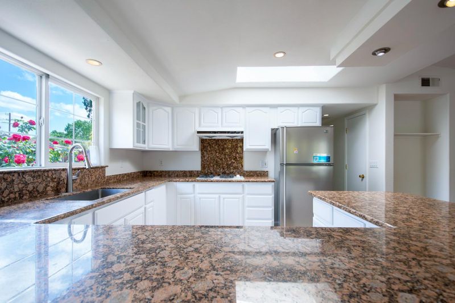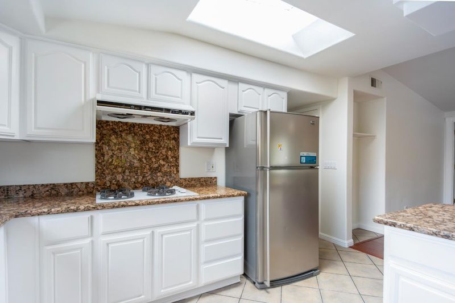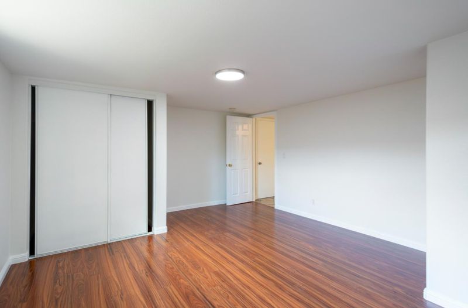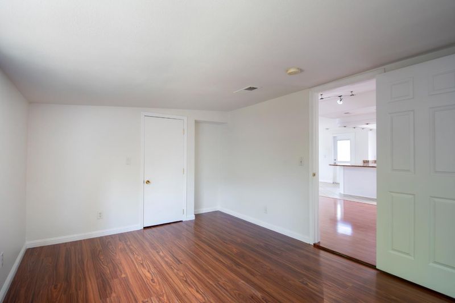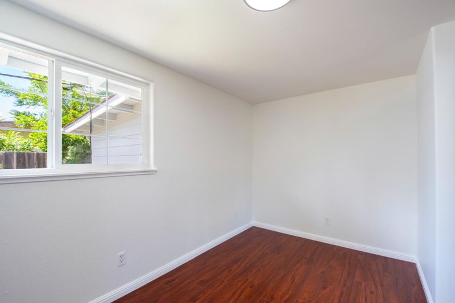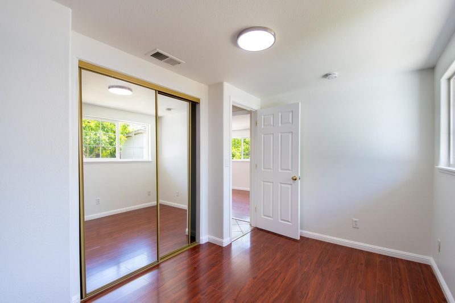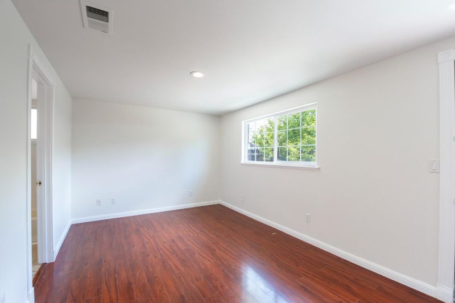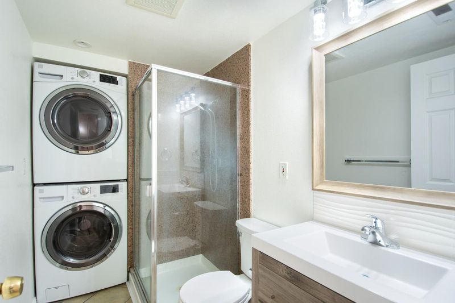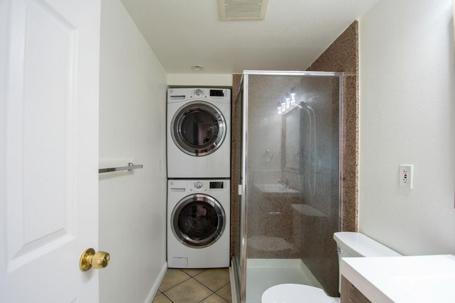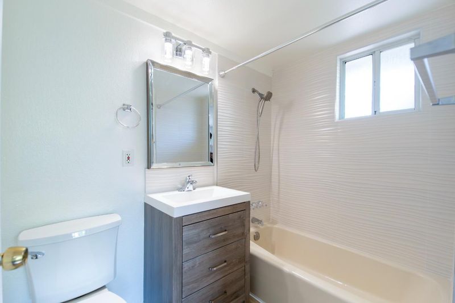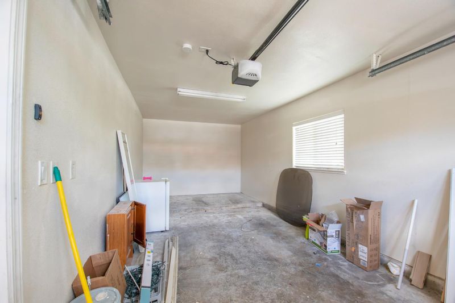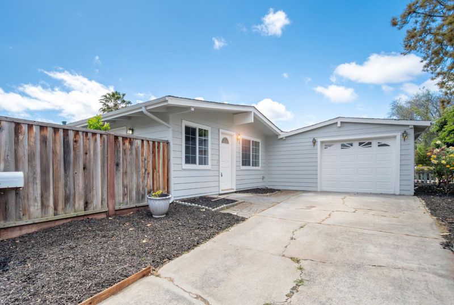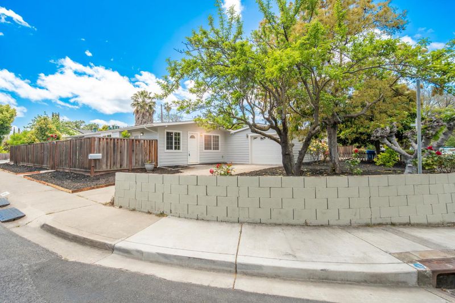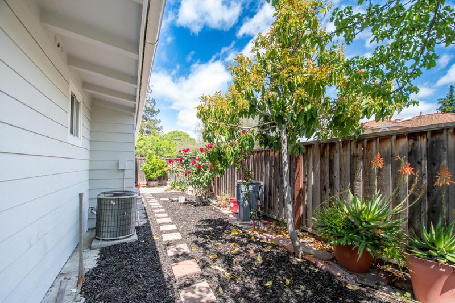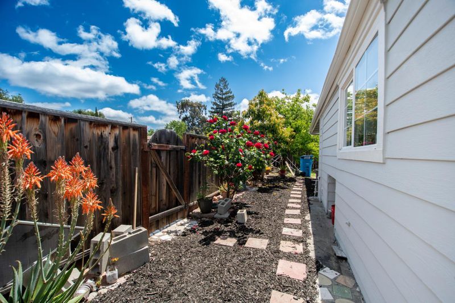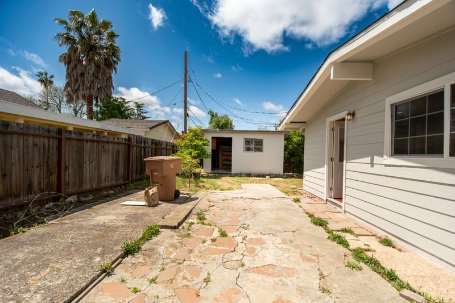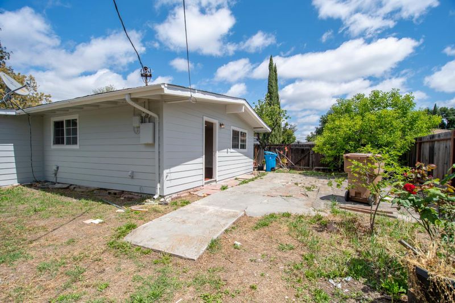
$1,999,888
1,523
SQ FT
$1,313
SQ/FT
10201 Sterling Boulevard
@ Loree - 18 - Cupertino, Cupertino
- 4 Bed
- 2 Bath
- 1 Park
- 1,523 sqft
- CUPERTINO
-

Nestled in the sought-after Rancho Rinconada neighborhood of Cupertino, this newly remodeled single-level residence presents an exceptional opportunity for refined living. Step inside to discover a gourmet kitchen adorned with granite countertops, stainless steel appliances, and ample cabinetry, perfect for culinary enthusiasts. Newly remodeled bathrooms boast a contemporary design with a shower over tub. The spacious front and back yards feature orange, lemon, persimmon and avocado fruit trees. Enjoy the prime location close to Apple, Main Street, and Stevens Creek Central Shopping Mall. Top rated schools: Sedgwick Elem., Hyde Middle and Cupertino High, greatschools ratings 9/8/9 with Test Scores 10/10/10! Lock in this opportunity where land value has been appreciating consistently for the last 5 decades. Owners have also worked with a designer to come up with an open concept floor plan for 1800 sqft, 4 bed and 2.5 bath for future expansion to match with the neighborhood's multi million $ homes. Home is currently 3Bed/1Bath 1048 sq ft on county records but the previous owner turned it into a 4Bed/2Bath adding nearly 475 sq ft bonus area. Perfect for people looking for a starter home in an exceptional school district with a potential to expand to a bigger home in future.
- Days on Market
- 5 days
- Current Status
- Pending
- Sold Price
- Original Price
- $1,999,888
- List Price
- $1,999,888
- On Market Date
- Apr 25, 2024
- Contract Date
- Apr 30, 2024
- Close Date
- May 22, 2024
- Property Type
- Single Family Home
- Area
- 18 - Cupertino
- Zip Code
- 95014
- MLS ID
- ML81962912
- APN
- 375-25-076
- Year Built
- 1954
- Stories in Building
- 1
- Possession
- Unavailable
- COE
- May 22, 2024
- Data Source
- MLSL
- Origin MLS System
- MLSListings, Inc.
Queen Of Apostles School
Private K-8 Elementary, Religious, Nonprofit
Students: 283 Distance: 0.5mi
Archbishop Mitty High School
Private 9-12 Secondary, Religious, Coed
Students: 1710 Distance: 0.5mi
D. J. Sedgwick Elementary School
Public PK-5 Elementary
Students: 617 Distance: 0.7mi
Manuel De Vargas Elementary School
Public K-5 Elementary, Coed
Students: 519 Distance: 0.7mi
Cupertino High School
Public 9-12 Secondary
Students: 2305 Distance: 0.7mi
Dwight D. Eisenhower Elementary School
Public K-5 Elementary
Students: 574 Distance: 0.7mi
- Bed
- 4
- Bath
- 2
- Shower over Tub - 1
- Parking
- 1
- Attached Garage
- SQ FT
- 1,523
- SQ FT Source
- Unavailable
- Lot SQ FT
- 6,206.0
- Lot Acres
- 0.14247 Acres
- Kitchen
- Countertop - Granite, Refrigerator
- Cooling
- Central AC
- Dining Room
- Dining Bar
- Disclosures
- Natural Hazard Disclosure
- Family Room
- Kitchen / Family Room Combo
- Flooring
- Tile
- Foundation
- Concrete Perimeter
- Fire Place
- Living Room
- Heating
- Central Forced Air
- Laundry
- Washer / Dryer
- Fee
- Unavailable
MLS and other Information regarding properties for sale as shown in Theo have been obtained from various sources such as sellers, public records, agents and other third parties. This information may relate to the condition of the property, permitted or unpermitted uses, zoning, square footage, lot size/acreage or other matters affecting value or desirability. Unless otherwise indicated in writing, neither brokers, agents nor Theo have verified, or will verify, such information. If any such information is important to buyer in determining whether to buy, the price to pay or intended use of the property, buyer is urged to conduct their own investigation with qualified professionals, satisfy themselves with respect to that information, and to rely solely on the results of that investigation.
School data provided by GreatSchools. School service boundaries are intended to be used as reference only. To verify enrollment eligibility for a property, contact the school directly.
