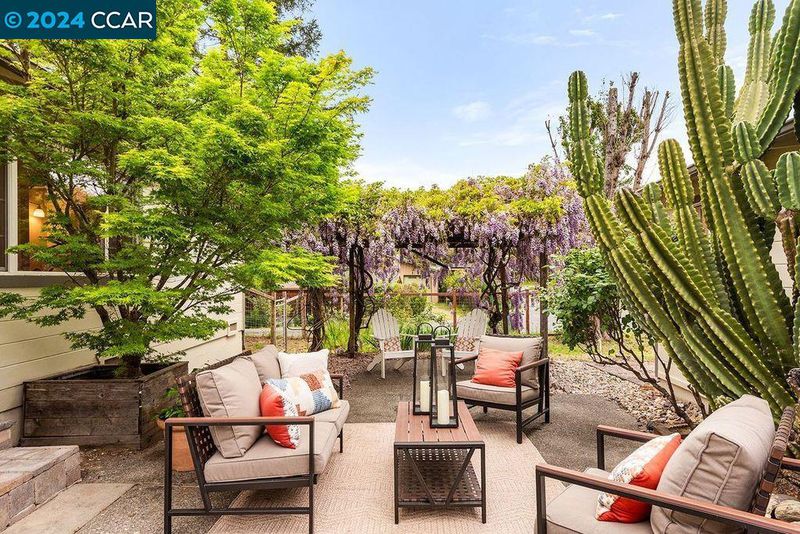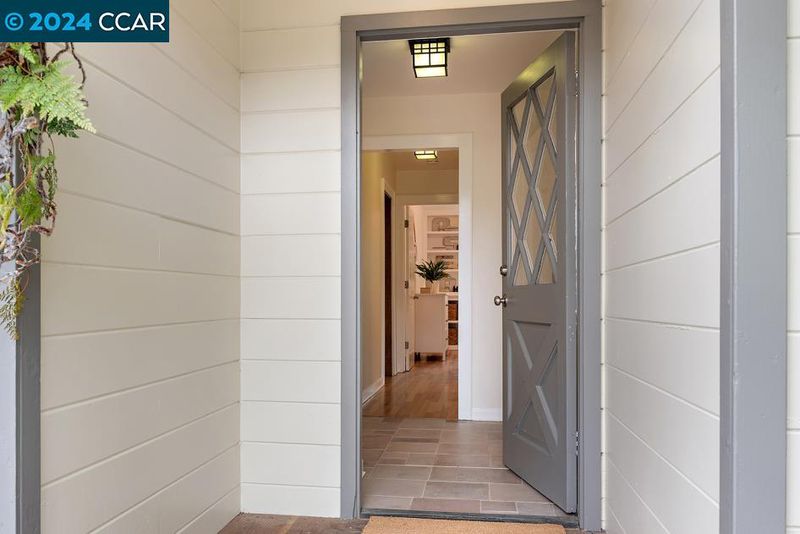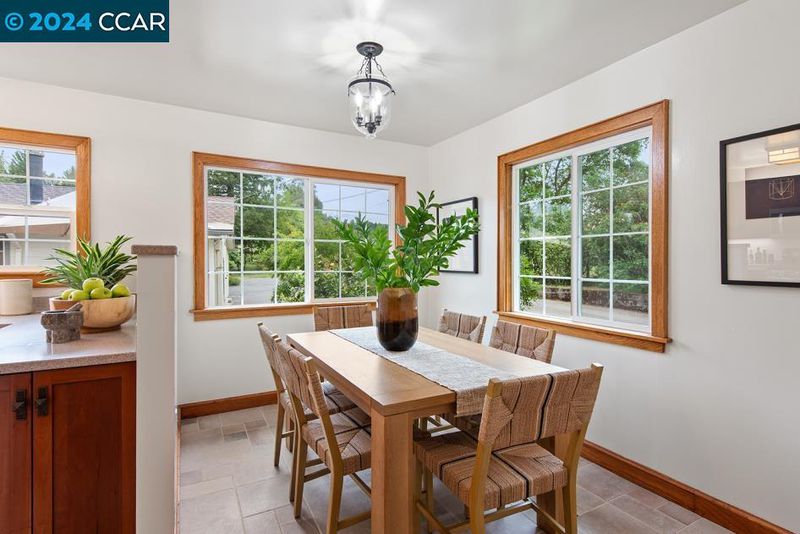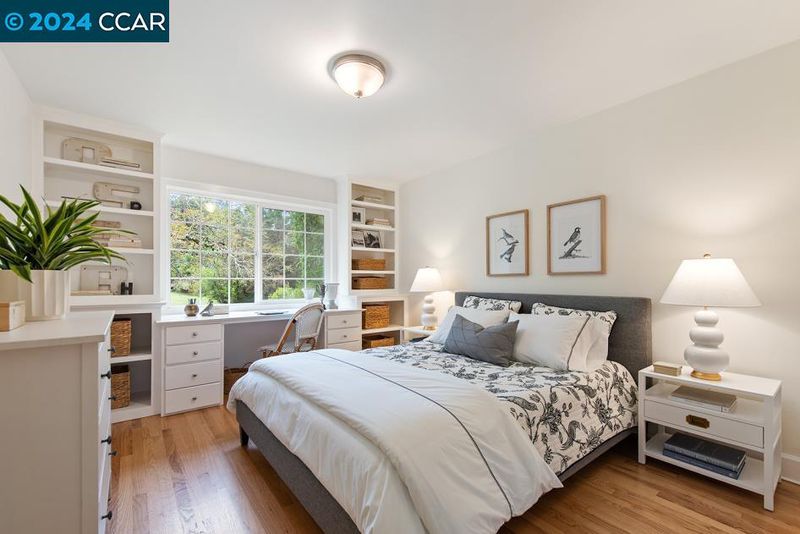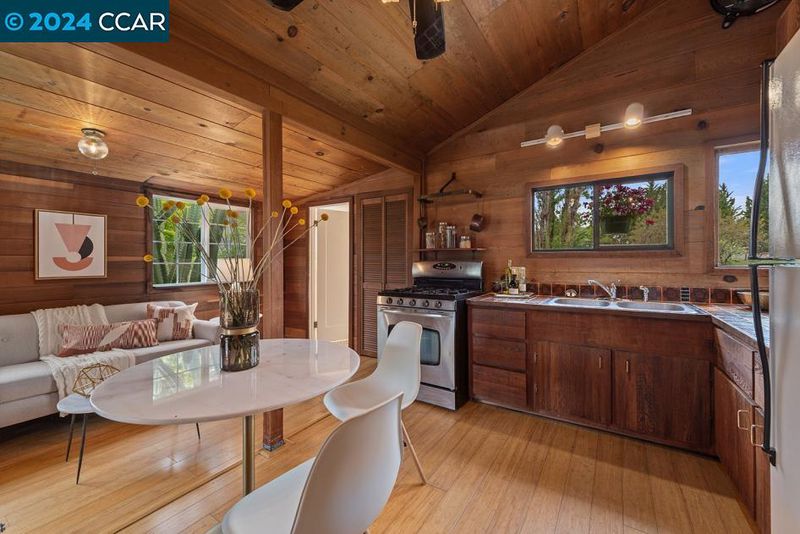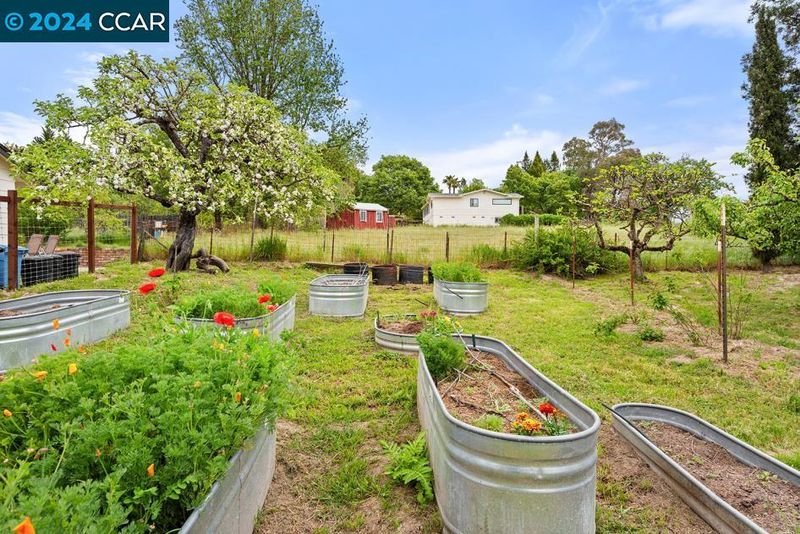
$995,000
1,200
SQ FT
$829
SQ/FT
5647 Highway 116
@ Templeman - Other, Forestville
- 2 Bed
- 2 Bath
- 0 Park
- 1,200 sqft
- Forestville
-

-
Sun May 5, 1:00 pm - 4:00 pm
Open Saturday and Sunday 4/27-4/28 and 5/4 and 5/5.
-
Sun May 5, 1:00 pm - 4:00 pm
Open Sunday 5/5 1-4.
OH 5/5 only. An astoundingly beautiful wine country retreat awaits you. The perfect place to make lasting dreams come true. This lovely 2 bedroom, 2 bath Ranch style home with an ADU is a bucolic paradise on 1+/- acres of flat land surrounded by redwoods, a variety of fruit trees, wildflowers and roses. This home has beautiful hardwood floors, updated lighting fixtures, fireplace with insert and hearth, new kitchen appliances and much more! A patio with flowered arbor is the perfect place for entertaining or relaxing with your favorite beverage. Ample parking with up to 6 parking spots ensures plenty of space for cars when guests visit. Full sun graces the entire property during the day and starlit nights provide the perfect place for outdoor activities, sports, gardening, entertaining and relaxation. A fully fenced front yard ensures your fur baby is safe and secure as well as allowing children to explore safely. The legal non-conforming ADU is tastefully laid out with full kitchen, queen bed loft allowing for a desk or seating area below, plenty of light, updated bathroom, built in storage closet as well as a wood burning stove for cozy time on those chilly Sonoma County nights. Location, location, location! Come explore this wine country paradise! Be who you are!
- Current Status
- Active
- Original Price
- $995,000
- List Price
- $995,000
- On Market Date
- Apr 25, 2024
- Property Type
- Detached
- D/N/S
- Other
- Zip Code
- 95436
- MLS ID
- 41057367
- APN
- 084070011000
- Year Built
- 1958
- Stories in Building
- 1
- Possession
- COE
- Data Source
- MAXEBRDI
- Origin MLS System
- CONTRA COSTA
Forestville Elementary School
Public K-1 Elementary
Students: 57 Distance: 0.6mi
Forestville Academy
Charter 2-6 Elementary
Students: 179 Distance: 0.6mi
West County Charter Middle
Charter 7-8
Students: 86 Distance: 0.7mi
American Christian Academy
Private 1-12 Combined Elementary And Secondary, Religious, Nonprofit
Students: 100 Distance: 1.1mi
El Molino High School
Public 9-12 Secondary
Students: 569 Distance: 1.3mi
Pacific Christian Academy
Private 3-12 Combined Elementary And Secondary, Religious, Coed
Students: 6 Distance: 2.3mi
- Bed
- 2
- Bath
- 2
- Parking
- 0
- Covered, Parking Spaces, RV/Boat Parking, Space Per Unit - 2, Tandem, Guest, Boat, Private, RV Possible, Uncovered Park Spaces 2+
- SQ FT
- 1,200
- SQ FT Source
- Public Records
- Lot SQ FT
- 45,738.0
- Lot Acres
- 1.05 Acres
- Pool Info
- None
- Kitchen
- Dishwasher, Gas Range, Microwave, Refrigerator, Dryer, Washer, Gas Water Heater, Gas Range/Cooktop, Updated Kitchen
- Cooling
- Heat Pump, Multi Units
- Disclosures
- Easements, Nat Hazard Disclosure, Seismic Hazards Zone, Restaurant Nearby, Disclosure Package Avail, Disclosure Statement, Lead Hazard Disclosure
- Entry Level
- Exterior Details
- Backyard, Garden, Back Yard, Front Yard, Garden/Play, Side Yard
- Flooring
- Hardwood
- Foundation
- Fire Place
- Brick, Insert, Living Room, Wood Stove Insert
- Heating
- Electric, Heat Pump, MultiUnits, Heat Pump-Air
- Laundry
- 220 Volt Outlet, Dryer, Gas Dryer Hookup, Laundry Room, Washer, Cabinets, Sink
- Main Level
- 2 Bedrooms, 2 Baths, Laundry Facility, Main Entry
- Possession
- COE
- Basement
- Crawl Space
- Architectural Style
- Ranch
- Non-Master Bathroom Includes
- Shower Over Tub, Tile, Tub, Updated Baths, Window
- Construction Status
- Existing
- Additional Miscellaneous Features
- Backyard, Garden, Back Yard, Front Yard, Garden/Play, Side Yard
- Location
- Agricultural, Horses Possible, Level, Front Yard, Storm Drain
- Pets
- Yes
- Roof
- Composition Shingles
- Water and Sewer
- Well - Agricultural
- Fee
- Unavailable
MLS and other Information regarding properties for sale as shown in Theo have been obtained from various sources such as sellers, public records, agents and other third parties. This information may relate to the condition of the property, permitted or unpermitted uses, zoning, square footage, lot size/acreage or other matters affecting value or desirability. Unless otherwise indicated in writing, neither brokers, agents nor Theo have verified, or will verify, such information. If any such information is important to buyer in determining whether to buy, the price to pay or intended use of the property, buyer is urged to conduct their own investigation with qualified professionals, satisfy themselves with respect to that information, and to rely solely on the results of that investigation.
School data provided by GreatSchools. School service boundaries are intended to be used as reference only. To verify enrollment eligibility for a property, contact the school directly.
