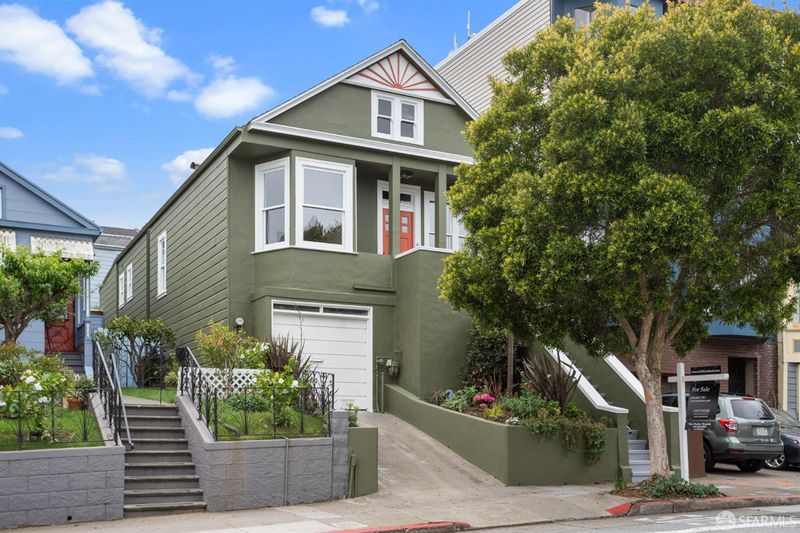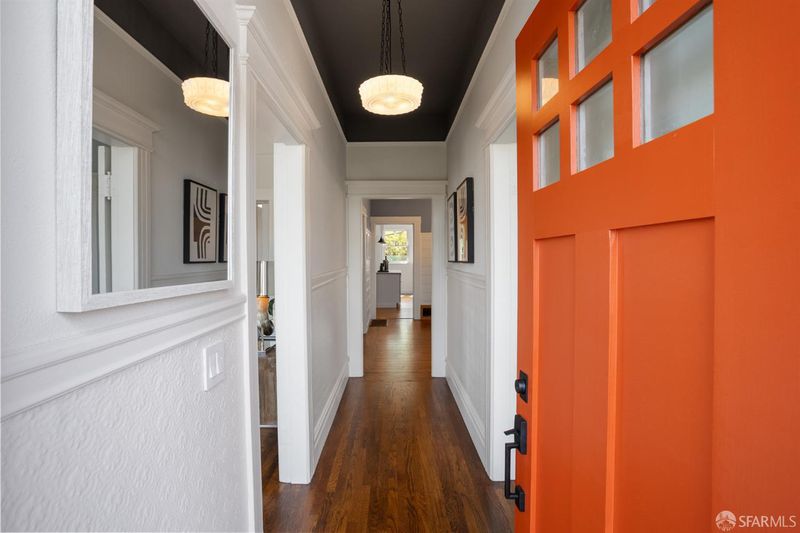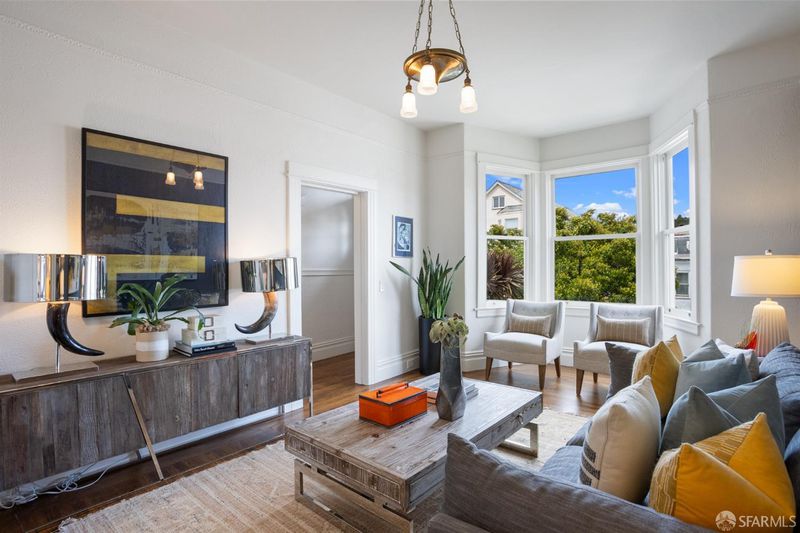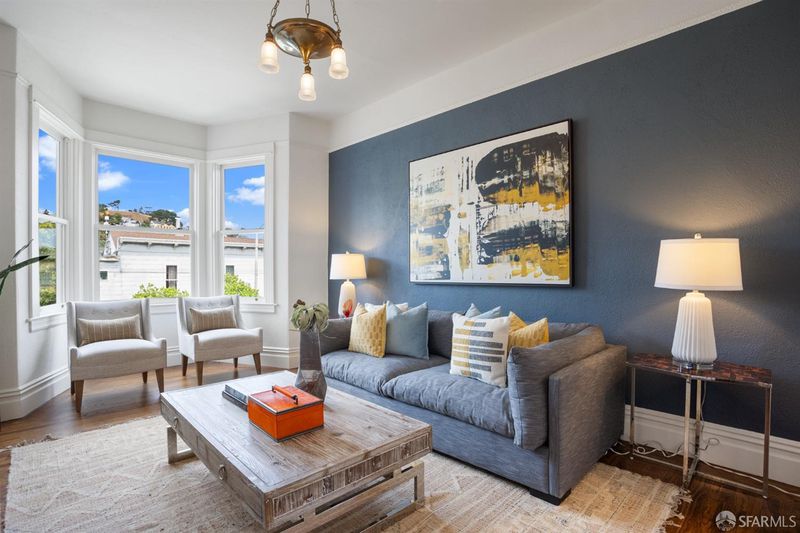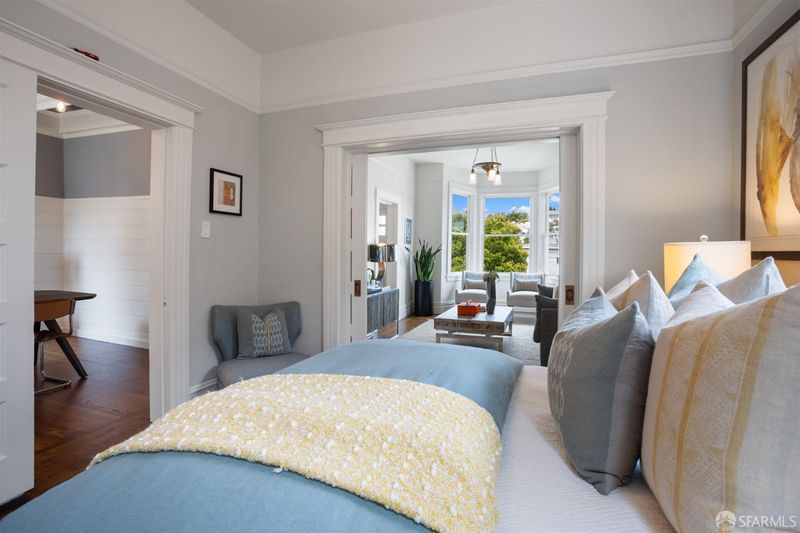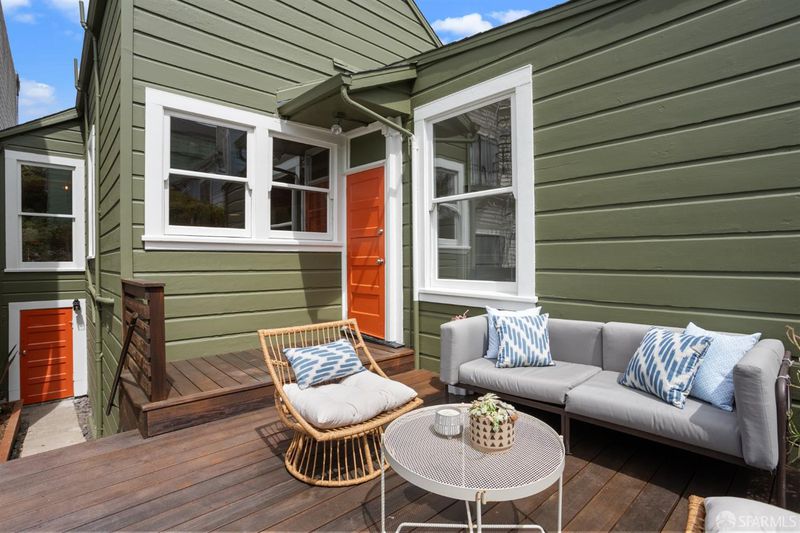
$1,395,000
1,150
SQ FT
$1,213
SQ/FT
222 Cortland Ave
@ Bocana St. - 9 - Bernal Heights, San Francisco
- 3 Bed
- 1.5 Bath
- 1 Park
- 1,150 sqft
- San Francisco
-

Welcome to 222 Cortland Avenue, centrally located along the vibrant Cortland shopping corridor in Bernal Heights. With a walk score of 96, this historic single family home is walking distance to Holly Park, Bernal Heights Park, tech shuttles, public transportation, shopping, dining, the SF Public library, and easy access to both the 101 and 280 Fwy. This tastefully remodeled three bedroom home is the perfect blend of modern convenience and old world charm, ideal for the urban buyer. The pristine hardwood floors, bay window, parlor doors and the coffered dining room ceiling are coveted features, enduring the test of time. Cooking in the remodeled kitchen with its custom cabinetry and a large kitchen island will inspire you to be a culinary wizard. You will enjoy the bathroom's radiant floor heating, marble tile accents and generous storage cabinets. The backyard deck is the perfect space on a sunny afternoon, for a BBQ with friends or a quiet sanctuary to read a good book. Opportunities for expansion are tremendous in both the oversized garage and basement with full ceiling height and the large attic space with a pitched roof. This quintessential San Francisco home is move-in-ready and awaiting its next buyer.
- Days on Market
- 10 days
- Current Status
- Active
- Original Price
- $1,395,000
- List Price
- $1,395,000
- On Market Date
- Apr 26, 2024
- Property Type
- Single Family Residence
- District
- 9 - Bernal Heights
- Zip Code
- 94110
- MLS ID
- 424026540
- APN
- 5676-042
- Year Built
- 1907
- Stories in Building
- 0
- Possession
- Close Of Escrow
- Data Source
- SFAR
- Origin MLS System
Serra (Junipero) Elementary School
Public K-5 Elementary
Students: 286 Distance: 0.2mi
Revere (Paul) Elementary School
Public K-8 Special Education Program, Elementary, Gifted Talented
Students: 477 Distance: 0.4mi
Fairmount Elementary School
Public K-5 Elementary, Core Knowledge
Students: 366 Distance: 0.4mi
St. Paul's School
Private K-8 Elementary, Religious, Coed
Students: 207 Distance: 0.5mi
Oakes Children's Center
Private K-8 Special Education, Elementary, Coed
Students: 18 Distance: 0.6mi
San Francisco School, The
Private K-8 Alternative, Elementary, Coed
Students: 281 Distance: 0.6mi
- Bed
- 3
- Bath
- 1.5
- Low-Flow Shower(s), Low-Flow Toilet(s), Marble, Quartz, Radiant Heat, Tub, Tub w/Shower Over, Window
- Parking
- 1
- Attached, Garage Door Opener, Garage Facing Front, Private
- SQ FT
- 1,150
- SQ FT Source
- Unavailable
- Lot SQ FT
- 2,250.0
- Lot Acres
- 0.0517 Acres
- Kitchen
- Butcher Block Counters, Island, Quartz Counter, Slab Counter, Stone Counter
- Dining Room
- Formal Room, Other
- Living Room
- Other
- Flooring
- Tile, Wood
- Heating
- Central
- Laundry
- Cabinets, Dryer Included, Inside Area, Washer Included
- Main Level
- Bedroom(s), Dining Room, Full Bath(s), Kitchen, Living Room, Partial Bath(s)
- Views
- City Lights, San Francisco
- Possession
- Close Of Escrow
- Basement
- Full
- Architectural Style
- Edwardian
- Special Listing Conditions
- None
- Fee
- $0
MLS and other Information regarding properties for sale as shown in Theo have been obtained from various sources such as sellers, public records, agents and other third parties. This information may relate to the condition of the property, permitted or unpermitted uses, zoning, square footage, lot size/acreage or other matters affecting value or desirability. Unless otherwise indicated in writing, neither brokers, agents nor Theo have verified, or will verify, such information. If any such information is important to buyer in determining whether to buy, the price to pay or intended use of the property, buyer is urged to conduct their own investigation with qualified professionals, satisfy themselves with respect to that information, and to rely solely on the results of that investigation.
School data provided by GreatSchools. School service boundaries are intended to be used as reference only. To verify enrollment eligibility for a property, contact the school directly.
