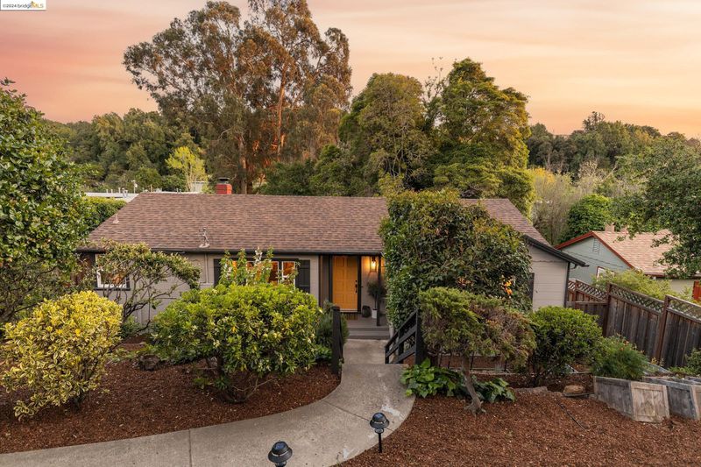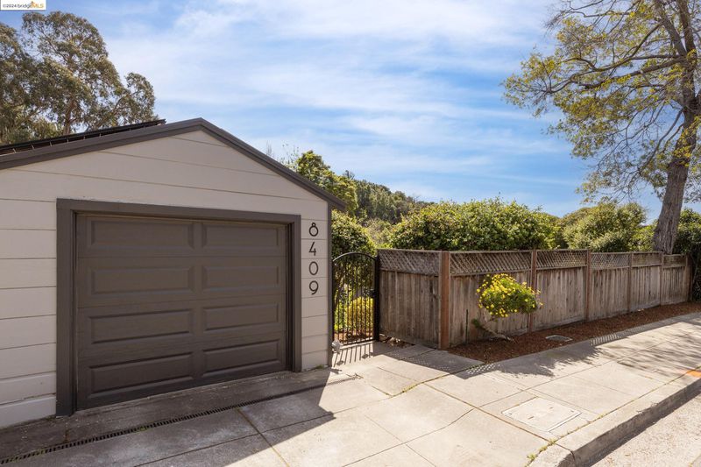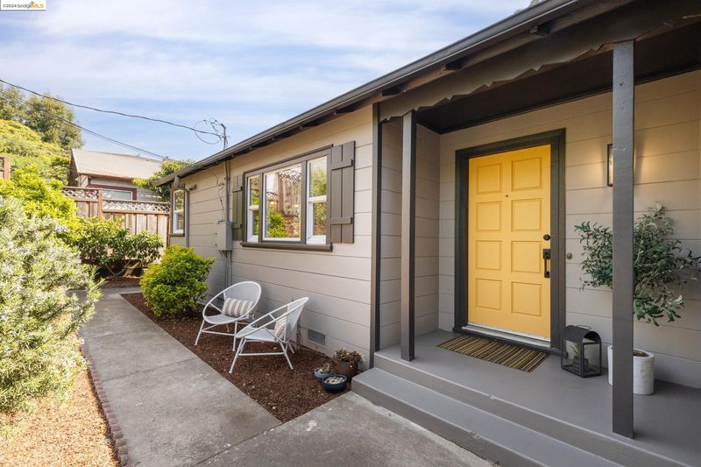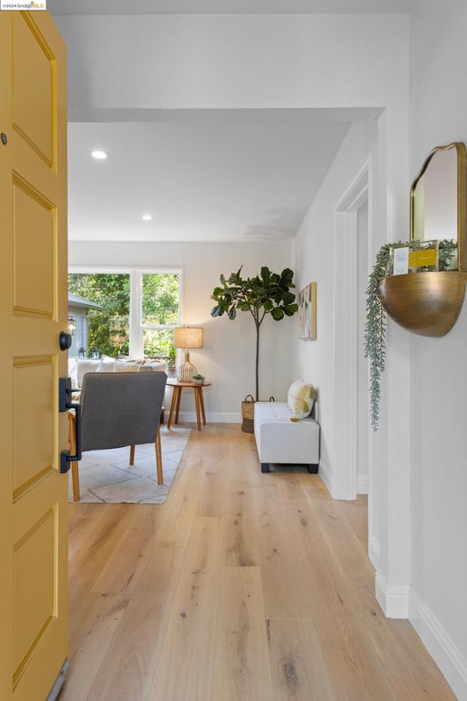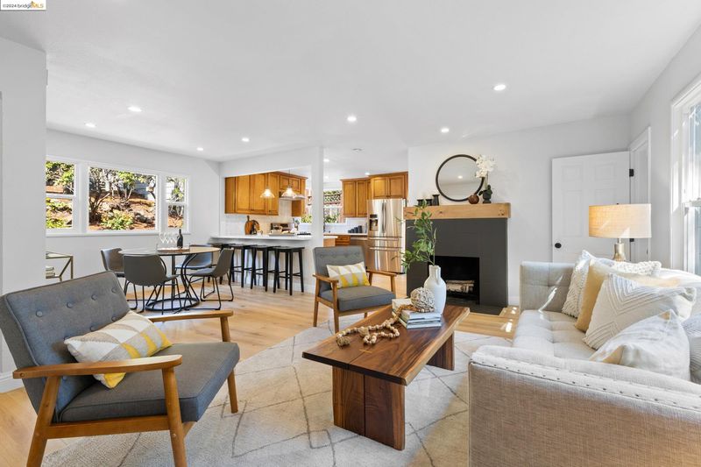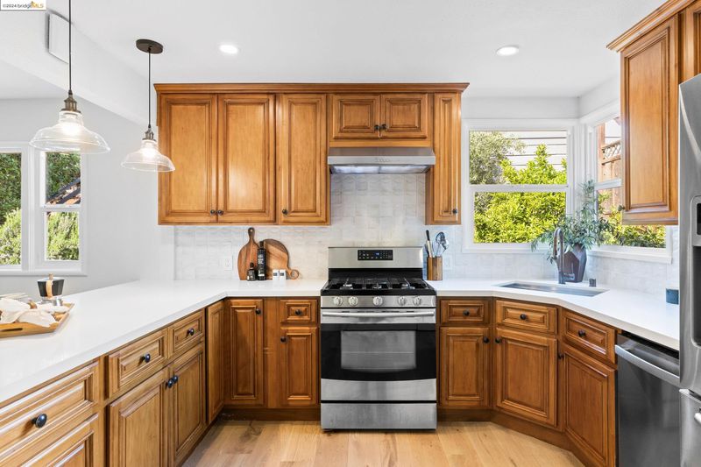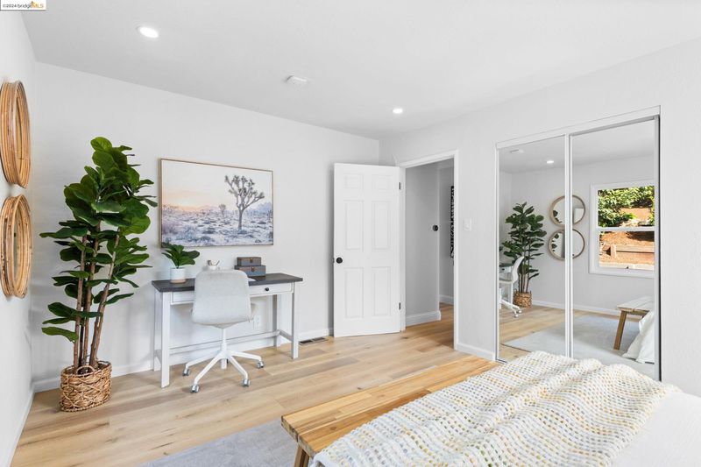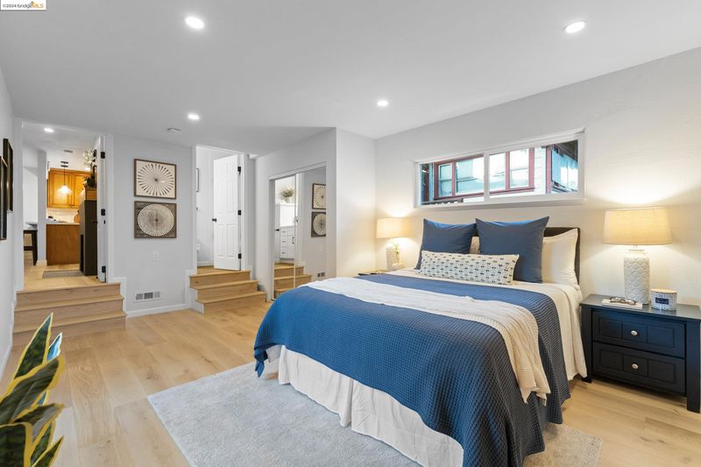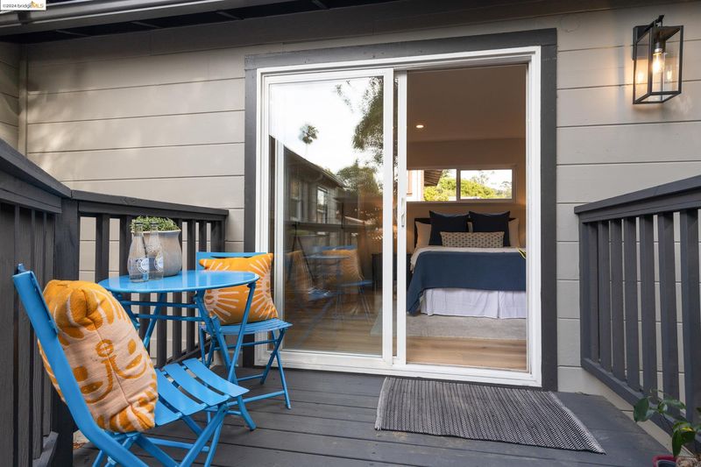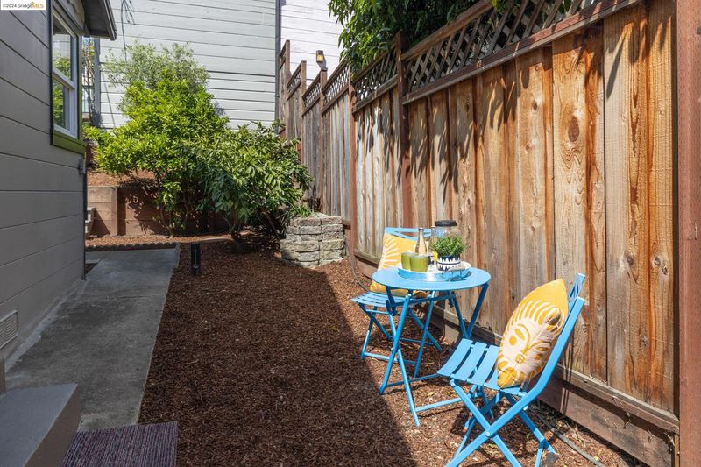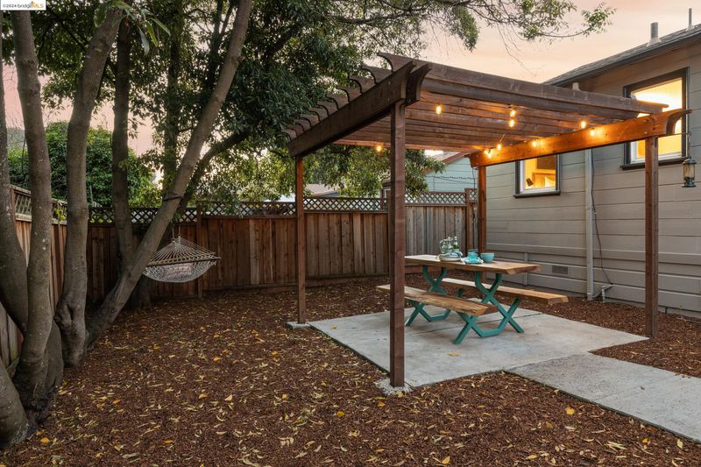
$775,000
1,341
SQ FT
$578
SQ/FT
8409 Golf Links Rd
@ El Monte - King Estates, Oakland
- 3 Bed
- 2 Bath
- 1 Park
- 1,341 sqft
- Oakland
-

Tucked beneath the main road, 8409 Golf Links is a true sanctuary. Surrounded by lush greenery, this 3-bed, 2-bath home is tailor-made for the modern urban farmer. Step into the yard and be greeted by chirping birds and the aroma of fresh rosemary; cherry blossoms have bloomed and the poppies are showing off their color. Inside, the open floor plan seamlessly connects the living, dining + kitchen areas, creating a comfortable space for entertaining; natural light floods through, highlighting the modern aesthetic. Brightly updated kitchen w/ breakfast bar, s/s appliances and garden views to inspire any chef. A primary suite boasts a tastefully remodeled bathroom and sliding doors that open to the backyard deck. 2 additional bedrooms and a full bath offer flexibility for family, guests or working from home. Outside, grow veggies in the raised beds or raise honeybees and chickens. The backyard offers a secluded retreat from the daily hustle where you can eat dinner under the pergola or relax in the hammock under the shade trees while soaking in the peaceful setting. Located in the vibrant King Estates neighborhood, this magical urban retreat is centrally located near many amenities, including top schools, cafes, hiking trails and public transit - offering the best of both worlds.
- Current Status
- Active
- Original Price
- $775,000
- List Price
- $775,000
- On Market Date
- Apr 19, 2024
- Property Type
- Detached
- D/N/S
- King Estates
- Zip Code
- 94605
- MLS ID
- 41056707
- APN
- 43A4651103
- Year Built
- 1946
- Stories in Building
- 1
- Possession
- COE
- Data Source
- MAXEBRDI
- Origin MLS System
- Bridge AOR
Castlemont High
Public 9-12
Students: 835 Distance: 0.2mi
LPS Oakland R&D
Charter 9-12
Students: 483 Distance: 0.2mi
Pear Tree Community School
Private PK-3 Coed
Students: 65 Distance: 0.3mi
Parker Elementary School
Public K-8 Elementary
Students: 314 Distance: 0.4mi
Bay Area Technology School
Charter 6-12 Secondary, Coed
Students: 299 Distance: 0.5mi
Rudsdale Continuation School
Public 9-12 Continuation
Students: 255 Distance: 0.5mi
- Bed
- 3
- Bath
- 2
- Parking
- 1
- Detached, On Street, Garage Door Opener
- SQ FT
- 1,341
- SQ FT Source
- Appraisal
- Lot SQ FT
- 5,747.0
- Lot Acres
- 0.13 Acres
- Pool Info
- None
- Kitchen
- Dishwasher, Disposal, Free-Standing Range, Refrigerator, Dryer, Washer, Gas Water Heater, Breakfast Bar, Counter - Stone, Eat In Kitchen, Garbage Disposal, Range/Oven Free Standing, Updated Kitchen
- Cooling
- Central Air
- Disclosures
- Nat Hazard Disclosure
- Entry Level
- Exterior Details
- Backyard, Garden, Back Yard, Front Yard, Garden/Play, Terraced Down, Landscape Front
- Flooring
- Tile, Engineered Wood
- Foundation
- Fire Place
- Living Room, Wood Burning
- Heating
- Forced Air
- Laundry
- 220 Volt Outlet, Dryer, Laundry Closet, Washer, In Kitchen
- Main Level
- 2 Bedrooms, 1 Bath, Laundry Facility, Main Entry
- Possession
- COE
- Basement
- Crawl Space
- Architectural Style
- Ranch
- Non-Master Bathroom Includes
- Shower Over Tub, Updated Baths, Double Sinks, Dual Flush Toilet, Window
- Construction Status
- Existing
- Additional Miscellaneous Features
- Backyard, Garden, Back Yard, Front Yard, Garden/Play, Terraced Down, Landscape Front
- Location
- Sloped Down, Secluded, Front Yard, Landscape Front
- Roof
- Composition Shingles
- Water and Sewer
- Public
- Fee
- Unavailable
MLS and other Information regarding properties for sale as shown in Theo have been obtained from various sources such as sellers, public records, agents and other third parties. This information may relate to the condition of the property, permitted or unpermitted uses, zoning, square footage, lot size/acreage or other matters affecting value or desirability. Unless otherwise indicated in writing, neither brokers, agents nor Theo have verified, or will verify, such information. If any such information is important to buyer in determining whether to buy, the price to pay or intended use of the property, buyer is urged to conduct their own investigation with qualified professionals, satisfy themselves with respect to that information, and to rely solely on the results of that investigation.
School data provided by GreatSchools. School service boundaries are intended to be used as reference only. To verify enrollment eligibility for a property, contact the school directly.
