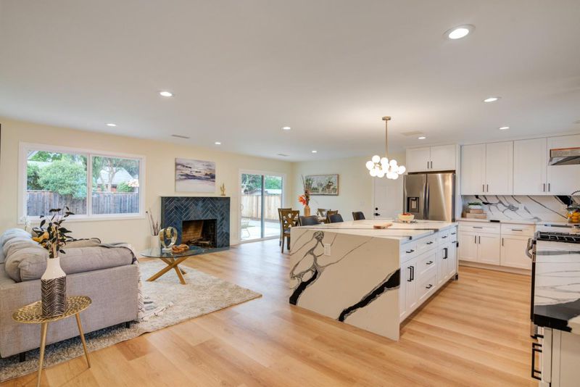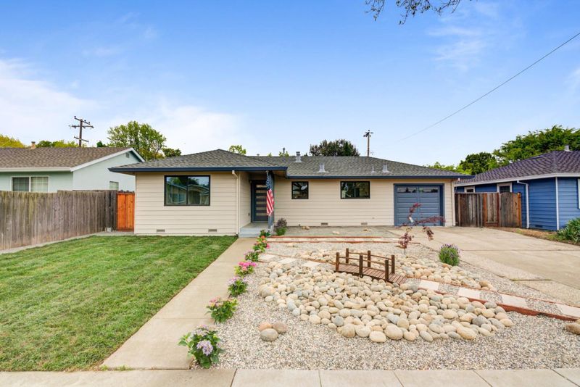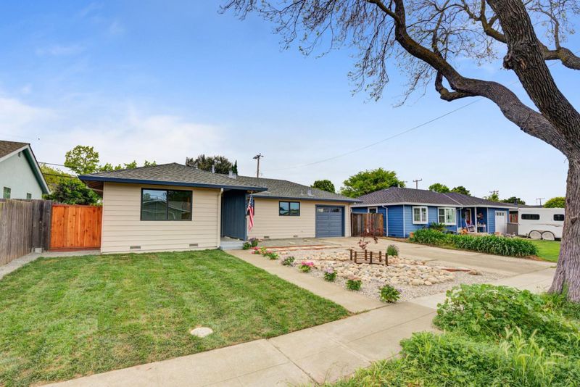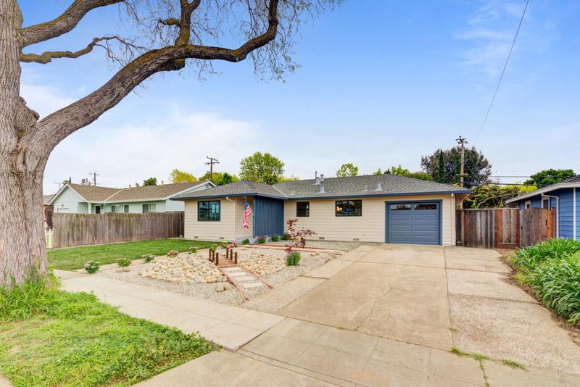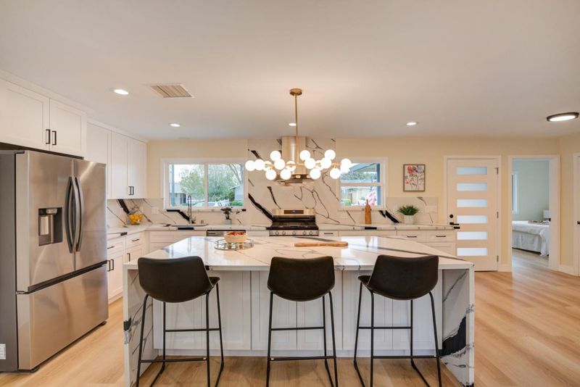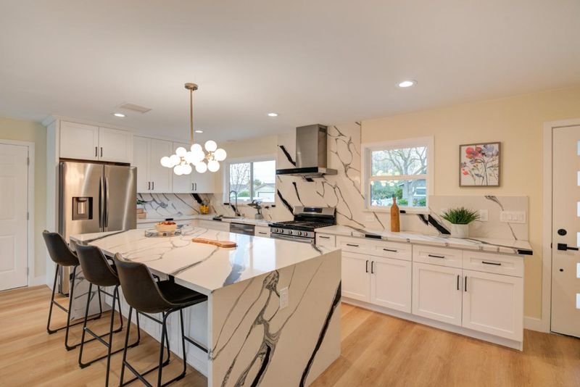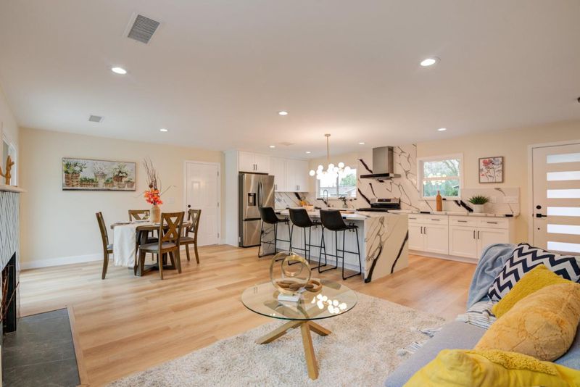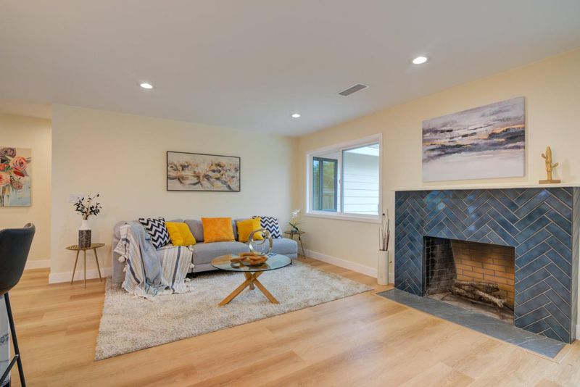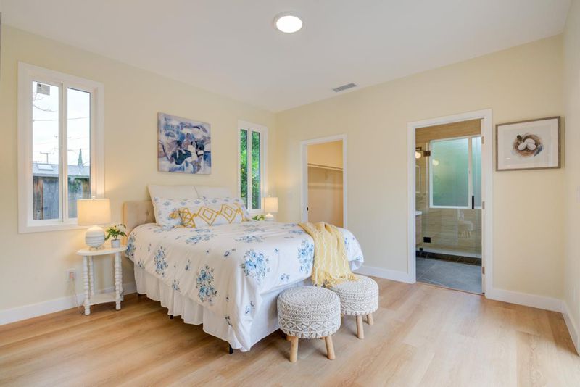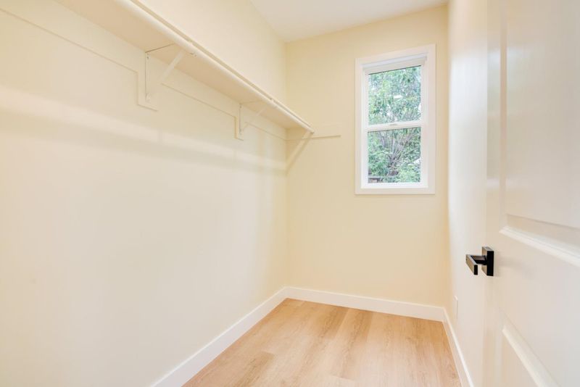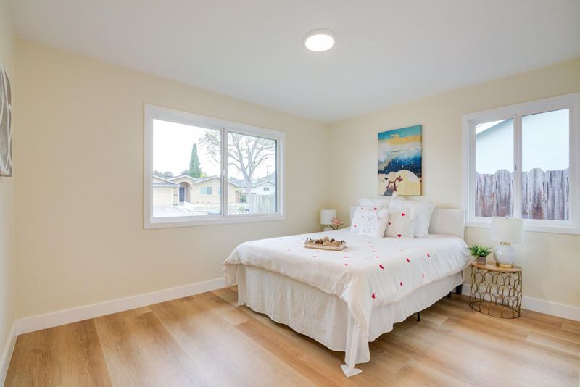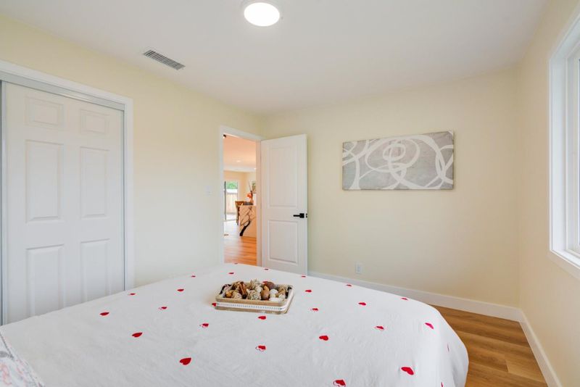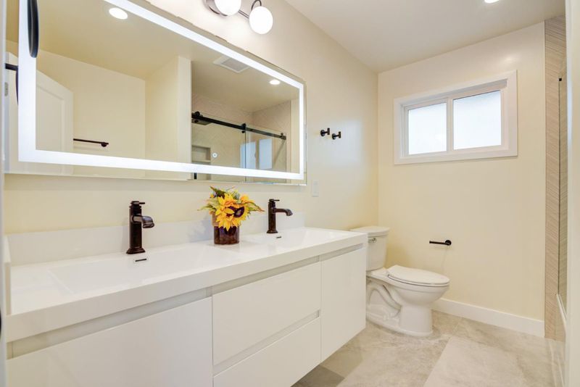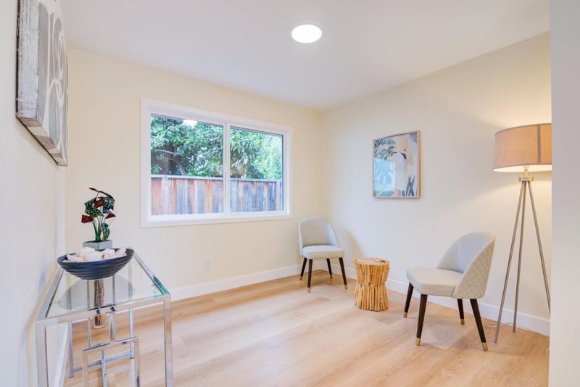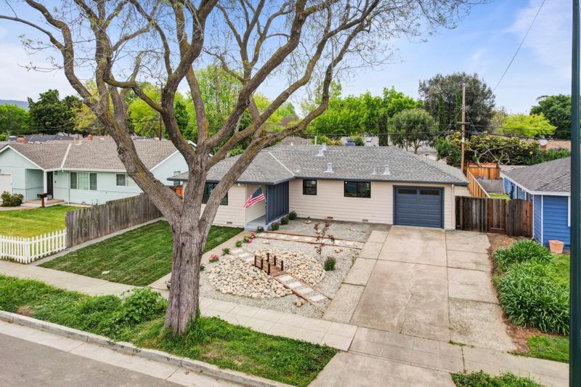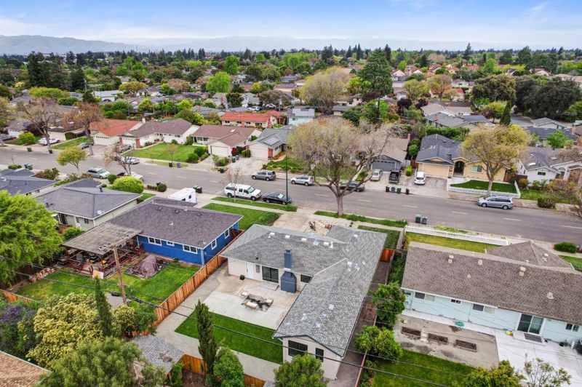
$2,468,000
1,442
SQ FT
$1,712
SQ/FT
883 Mango Avenue
@ heatherstone - 19 - Sunnyvale, Sunnyvale
- 4 Bed
- 2 Bath
- 1 Park
- 1,442 sqft
- SUNNYVALE
-

Welcome to the charm and elegance of Cherry Chase living! This newly extended and updated home exudes timeless sophistication and modern comfort. Discover luxury in every corner, from the grand 9ft high ceiling master suite with its walk-in closet to the stylish double sink vanity in the master bathroom.The kitchen is a culinary haven, boasting high-end designer countertops, brand new appliances, and a spacious waterfall island perfect for both cooking and gathering. Enjoy the ease of living with LEVEL 5 Smooth Wall and Ceiling, new Central HVAC, and COPPER Plumbing, ensuring both beauty and functionality.The finished garage wall and durable epoxy flooring add practical elegance to everyday life. Bask in the natural light that floods the interiors, while the low maintenance landscaping and inviting backyard offer a serene retreat for outdoor enjoyment. Conveniently located near parks, shopping, and dining options in Sunnyvale, and with access to top-rated schools including Cherry Chase Elementary, Sunnyvale Middle, and Homestead High School, this home offers both luxury and convenience in one irresistible package. Don't miss your chance to experience the best of Sunnyvale!
- Days on Market
- 7 days
- Current Status
- Pending
- Sold Price
- Original Price
- $2,468,000
- List Price
- $2,468,000
- On Market Date
- Apr 25, 2024
- Contract Date
- May 2, 2024
- Close Date
- May 30, 2024
- Property Type
- Single Family Home
- Area
- 19 - Sunnyvale
- Zip Code
- 94087
- MLS ID
- ML81962985
- APN
- 198-22-027
- Year Built
- 1953
- Stories in Building
- 1
- Possession
- Unavailable
- COE
- May 30, 2024
- Data Source
- MLSL
- Origin MLS System
- MLSListings, Inc.
Cherry Chase Elementary School
Public K-5 Elementary, Coed
Students: 835 Distance: 0.3mi
Sunnyvale Middle School
Public 6-8 Middle
Students: 1211 Distance: 0.3mi
Cumberland Elementary School
Public K-5 Elementary
Students: 806 Distance: 0.6mi
Stratford School
Private K-5 Elementary, Core Knowledge
Students: 293 Distance: 0.6mi
Sunnyvale Christian
Private K-5 Elementary, Religious, Coed
Students: 110 Distance: 0.7mi
Alta Vista High School
Public 9-12 Continuation
Students: 79 Distance: 0.7mi
- Bed
- 4
- Bath
- 2
- Parking
- 1
- Attached Garage
- SQ FT
- 1,442
- SQ FT Source
- Unavailable
- Lot SQ FT
- 6,000.0
- Lot Acres
- 0.137741 Acres
- Cooling
- Central AC
- Dining Room
- Dining Area in Living Room
- Disclosures
- NHDS Report
- Family Room
- Kitchen / Family Room Combo
- Foundation
- Crawl Space
- Fire Place
- Wood Burning
- Heating
- Central Forced Air
- Fee
- Unavailable
MLS and other Information regarding properties for sale as shown in Theo have been obtained from various sources such as sellers, public records, agents and other third parties. This information may relate to the condition of the property, permitted or unpermitted uses, zoning, square footage, lot size/acreage or other matters affecting value or desirability. Unless otherwise indicated in writing, neither brokers, agents nor Theo have verified, or will verify, such information. If any such information is important to buyer in determining whether to buy, the price to pay or intended use of the property, buyer is urged to conduct their own investigation with qualified professionals, satisfy themselves with respect to that information, and to rely solely on the results of that investigation.
School data provided by GreatSchools. School service boundaries are intended to be used as reference only. To verify enrollment eligibility for a property, contact the school directly.
