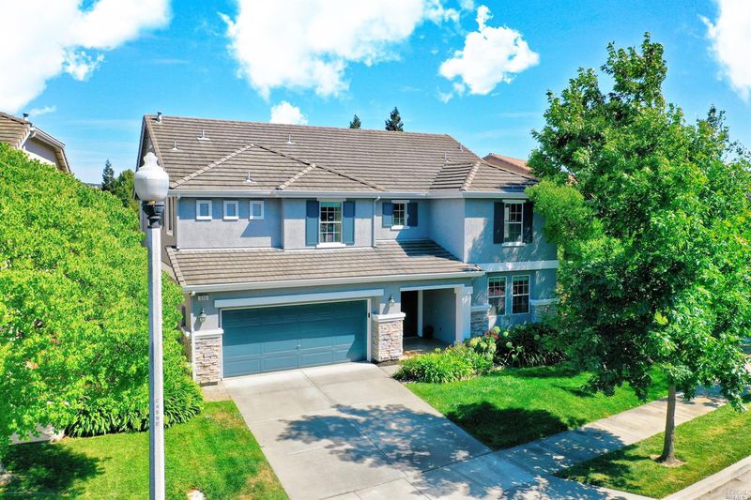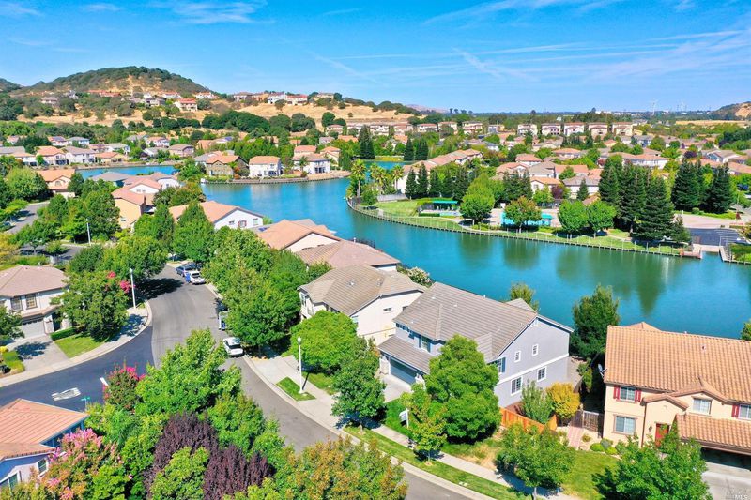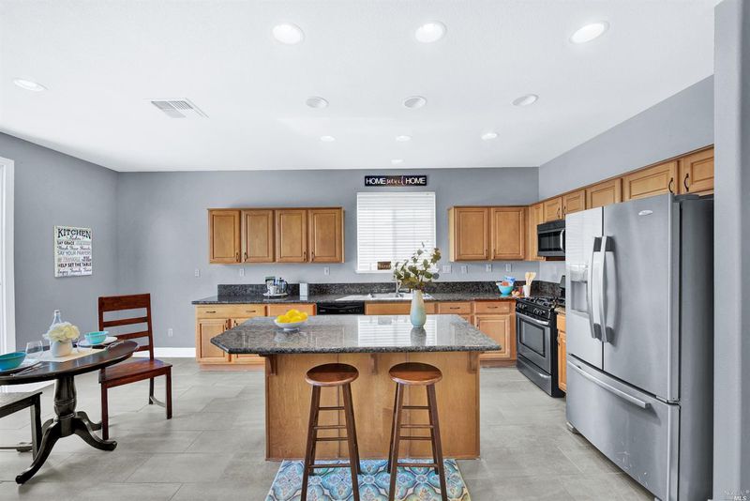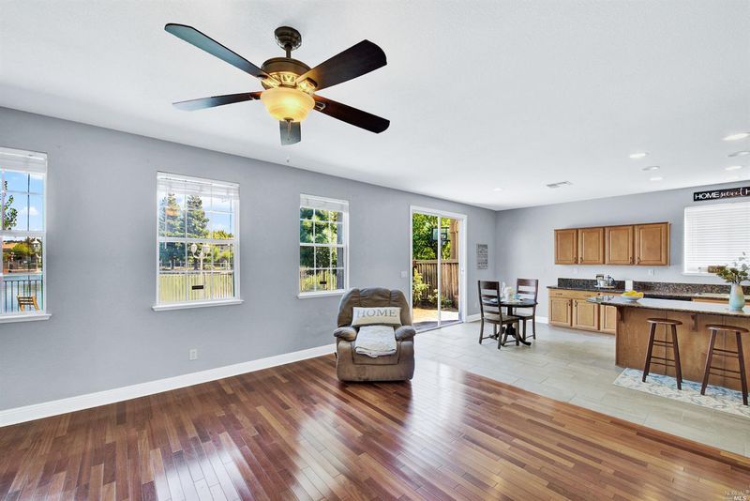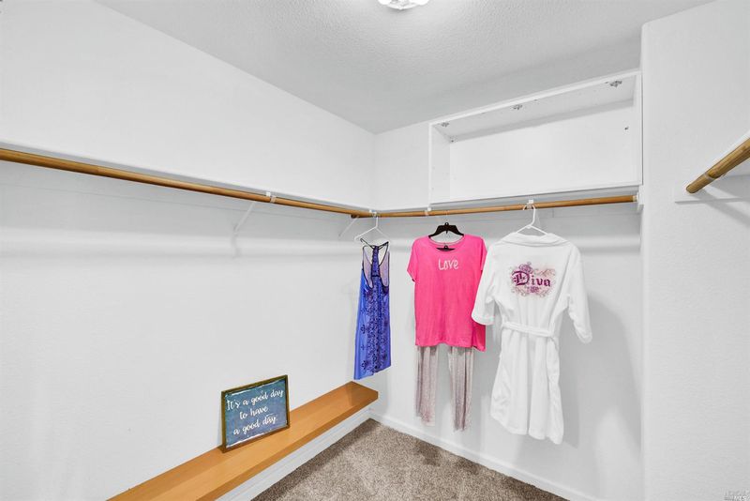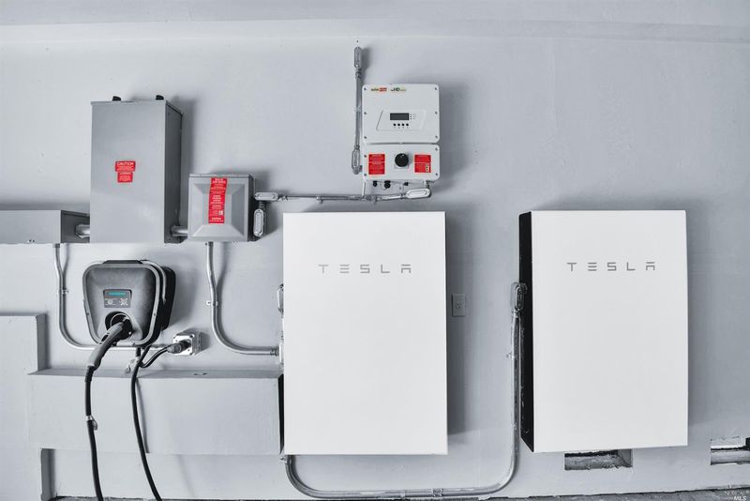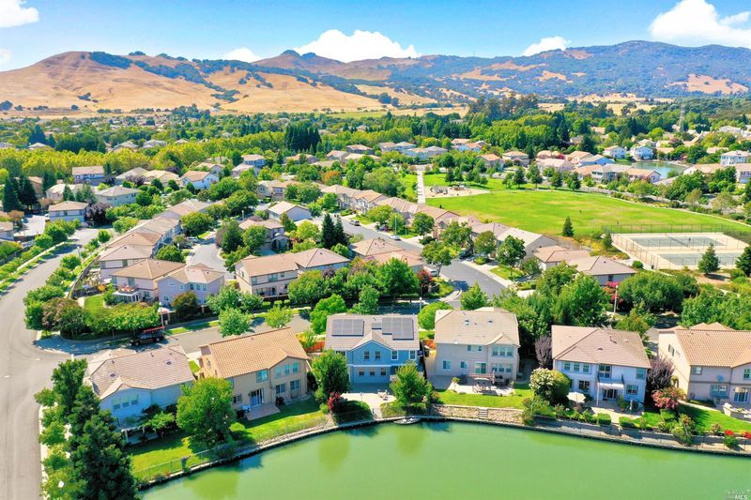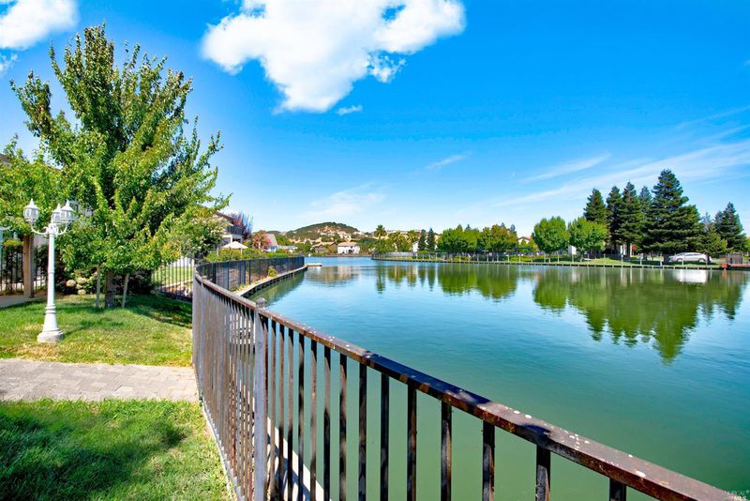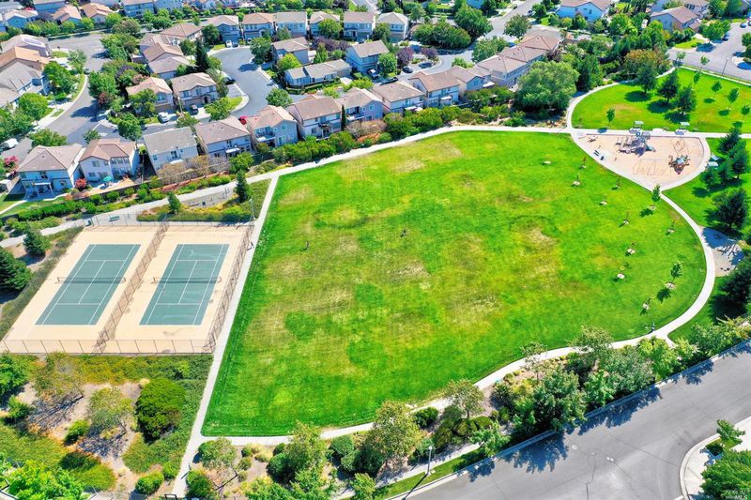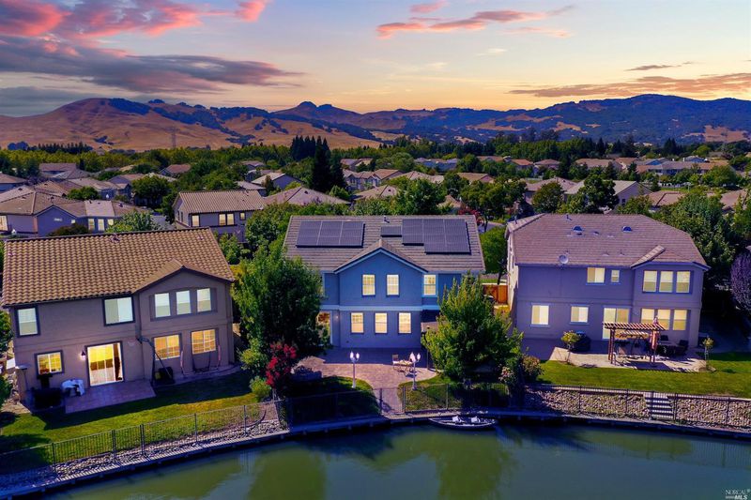 Sold 2.7% Under Asking
Sold 2.7% Under Asking
$730,000
3,161
SQ FT
$231
SQ/FT
510 Woodlake Drive
@ Lakeshore Drive - Green Valley 1, Fairfield
- 5 Bed
- 3 Bath
- 2 Park
- 3,161 sqft
- Fairfield
-

Premier Lakefront living in Green Valley Lakes subdivision! Beautiful 5 Bedrooms plus a den, 3 full Baths home, 3161 sq. ft. Features Lake and mountain views,Covered Outdoor Kitchen area, firepit, Backs to the lake! Seller says he has caught many bass in the lake! Downstairs Bedroom with Full bath. Spacious family room downstairs, Formal dining room & Living room. Huge loft or media room Upstairs. Beautiful Brazilian Cherry Hardwood floors, newer tile floors in Kitchen and formal dining and upstairs hall bath. Interior and Exterior of of house have been recently repainted. Lovely Neighborhood features Community pool, clubhouse, basketball and tennis plus a nearby park. Also located close to Award winning Nelda Mundy Elementary school. House set up on the NEST. New Garage door opener has Wifi & can be open & closed remotely! Owned Solar can store power up to 3 days and has reduced PG&E to approx $24-$124 per month Charging port in garage for Electric car! Watch the Virtual Media!
- Days on Market
- 84 days
- Current Status
- Sold
- Sold Price
- $730,000
- Under List Price
- 2.7%
- Original Price
- $749,988
- List Price
- $749,988
- On Market Date
- Aug 22, 2019
- Contingent Date
- Oct 7, 2019
- Contract Date
- Nov 14, 2019
- Close Date
- Nov 14, 2019
- Property Type
- Single Family Residence
- Area
- Green Valley 1
- Zip Code
- 94534
- MLS ID
- 21922005
- APN
- 0027-542-030
- Year Built
- 2001
- Stories in Building
- Unavailable
- Possession
- Close Escrow
- COE
- Nov 14, 2019
- Data Source
- BAREIS
- Origin MLS System
Seeds of Truth Academy
Private 2-12
Students: 30 Distance: 0.5mi
Nelda Mundy Elementary School
Public K-5 Elementary
Students: 772 Distance: 0.6mi
Spectrum Center-Solano Campus
Private K-12 Special Education Program, Coed
Students: 52 Distance: 1.3mi
Angelo Rodriguez High School
Public 9-12 Secondary
Students: 1882 Distance: 1.9mi
Oakbrook Elementary School
Public K-8 Elementary, Yr Round
Students: 546 Distance: 2.3mi
Green Valley Middle School
Public 6-8 Middle
Students: 915 Distance: 3.5mi
- Bed
- 5
- Bath
- 3
- Shower and Tub, Shower Over Tub, Stall Shower
- Parking
- 2
- 2 Car, Garage, Attached, Auto Door
- SQ FT
- 3,161
- SQ FT Source
- Realist Public Rec
- Lot SQ FT
- 6,704.0
- Lot Acres
- 0.15 Acres
- Kitchen
- 220 V Wiring, Cntr Stone Slab, Dishwasher Incl., Disposal Incl, Gas Range Incl., Island, Microwave Incl., Pantry, Refrigerator Incl., Self-Clean Oven Incl
- Cooling
- Central Air, Central Heat
- Dining Room
- Dining Area, Formal, Kitchen Combo
- Disclosures
- nformation has not been verified, is not guaranteed, and is subject to change. Copyright © 2019 Bay Area Real Estate Information Services
- Exterior Details
- Stucco
- Flooring
- Hardwood, Tile, W/W Carpet
- Heating
- Central Air, Central Heat
- Laundry
- 220 V, Dryer Incl., In Laundry Room, Washer Incl
- Upper Level
- Bath(s), Bedroom(s), Loft, Master Suite(s)
- Main Level
- Bath(s), Bedroom(s), Dining Room, Family Room, Living Room, Kitchen
- Views
- Lake
- Possession
- Close Escrow
- Architectural Style
- Contemporary
- Fee
- $96
- Name
- Green Valley Homeowner's Association
- Phone
- 707-447-6088
MLS and other Information regarding properties for sale as shown in Theo have been obtained from various sources such as sellers, public records, agents and other third parties. This information may relate to the condition of the property, permitted or unpermitted uses, zoning, square footage, lot size/acreage or other matters affecting value or desirability. Unless otherwise indicated in writing, neither brokers, agents nor Theo have verified, or will verify, such information. If any such information is important to buyer in determining whether to buy, the price to pay or intended use of the property, buyer is urged to conduct their own investigation with qualified professionals, satisfy themselves with respect to that information, and to rely solely on the results of that investigation.
School data provided by GreatSchools. School service boundaries are intended to be used as reference only. To verify enrollment eligibility for a property, contact the school directly.
