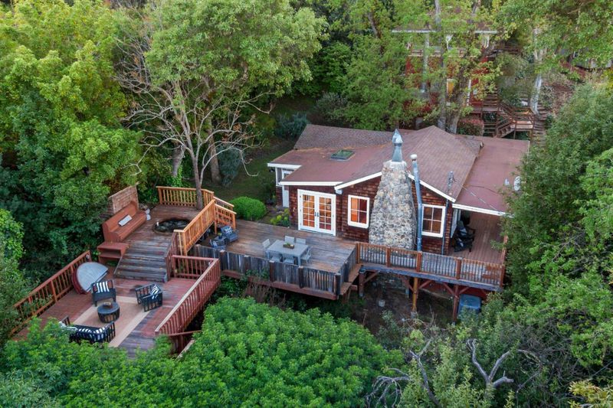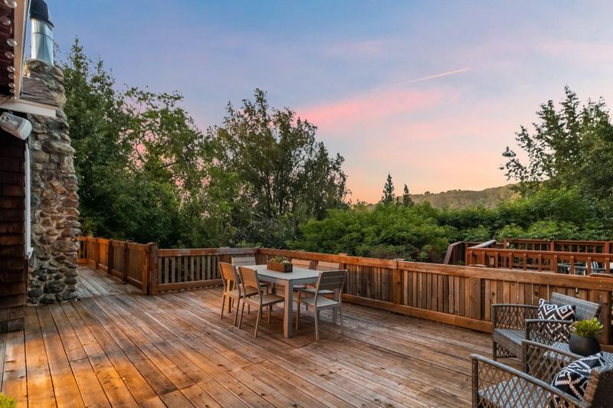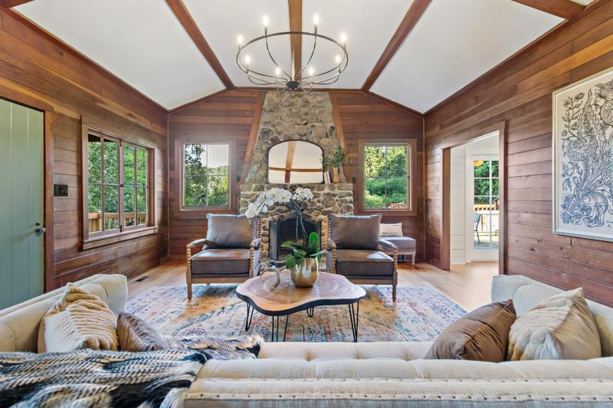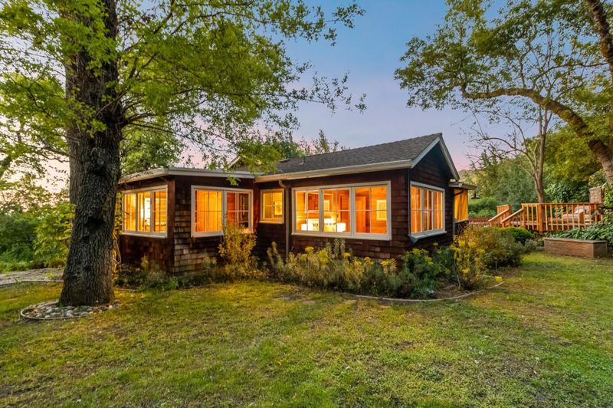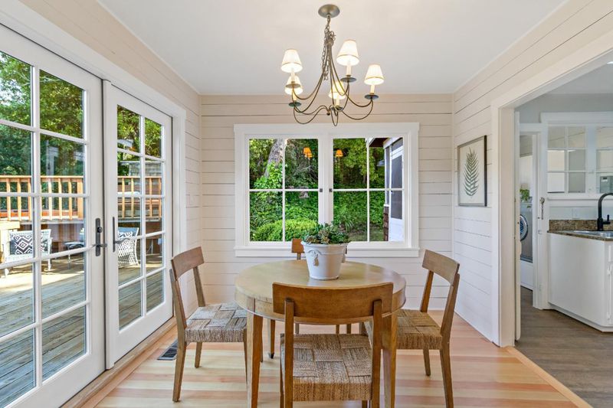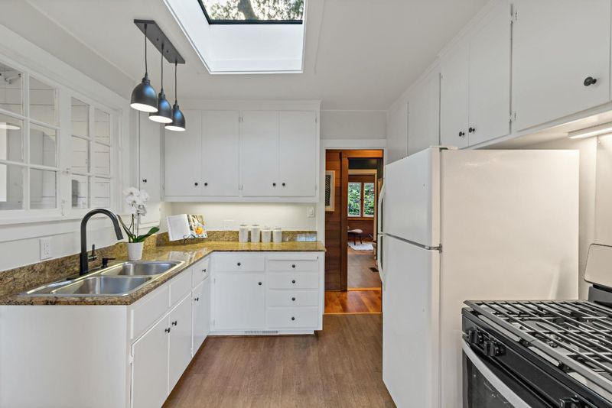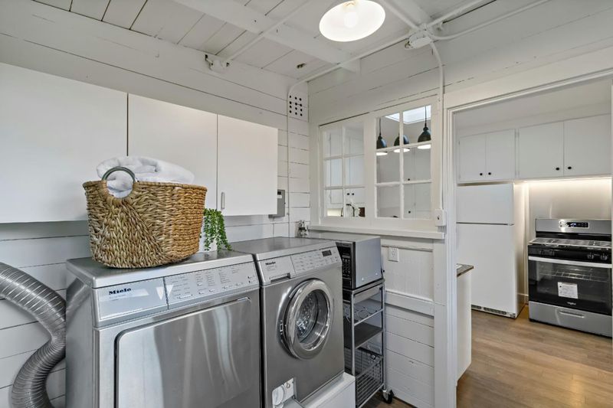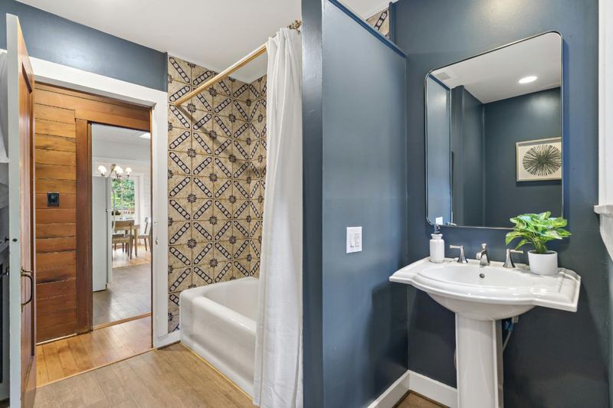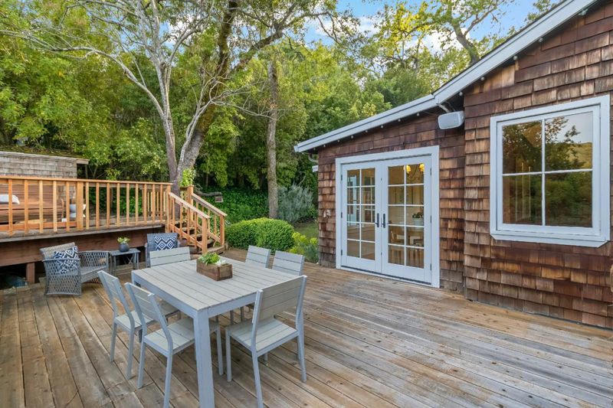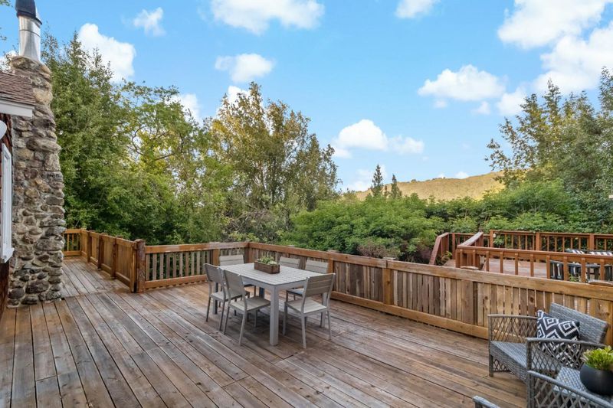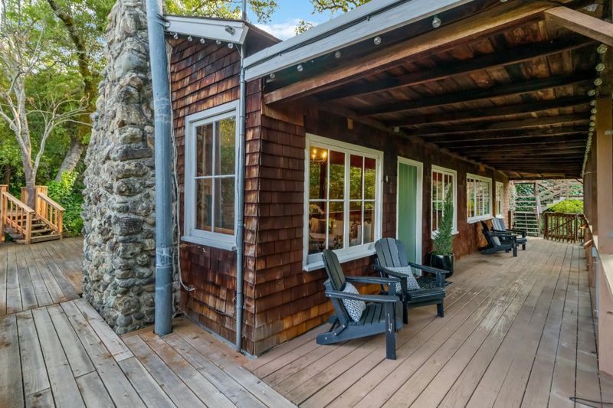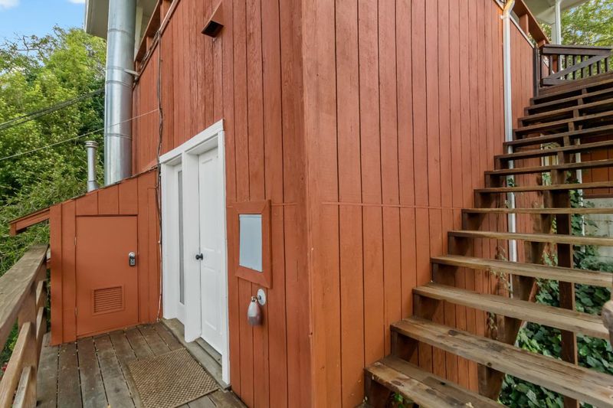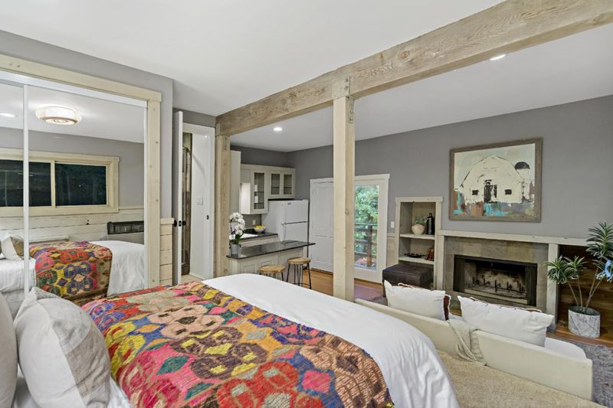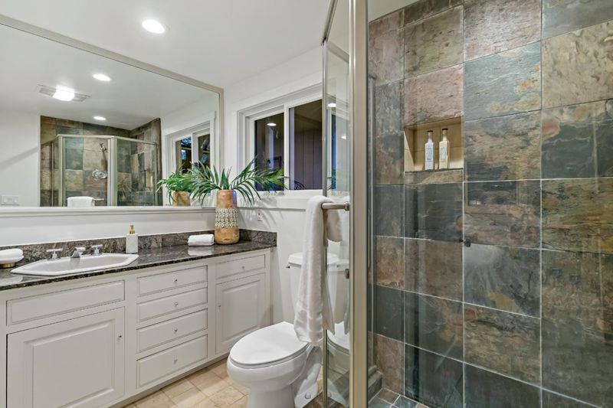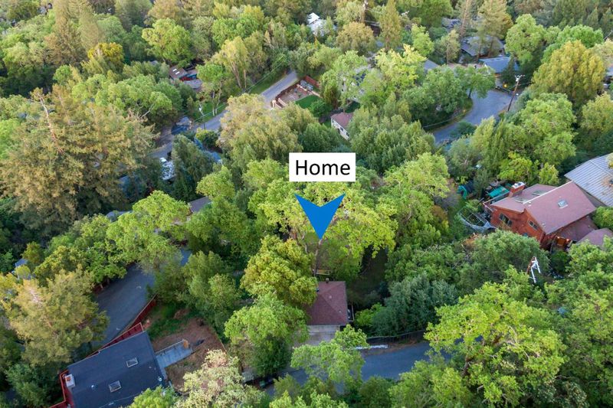
$1,895,000
1,220
SQ FT
$1,553
SQ/FT
1183 Los Trancos Road
@ Los Trancos Circle - 260 - Alpine / Uplands (Los Trancos), Portola Valley
- 3 Bed
- 2 Bath
- 2 Park
- 1,220 sqft
- PORTOLA VALLEY
-

Welcome to 1183 Los Trancos Road! This unique property offers a charming cottage with distinct character and a separate accessory dwelling unit (ADU), nestled in the scenic and tranquil environment of Portola Valley. The main house features warm wood floors vaulted ceilings and a central stone fireplace in the spacious living room. The skylit kitchen comes equipped with granite-topped counters and new gas range. Adjacent to the kitchen, the sunny dining room with French doors that open to expansive decks that embrace the outdoors. A covered wrap-around porch offers stunning hillside views, and a redwood hot tub provides a serene spot to relax and enjoy the natural surroundings. The primary suite is a cozy retreat with stone shower, skylight, custom stone-topped vanity, stylish end grain wood floor. Two additional bedrooms share a hall bath w/ceramic tile surround and a tub. The ADU features rustic wood floors, a granite-topped kitchen, gas range & new microwave,a cozy living area w/ fireplace, sleeping area and adjoining bathroom. French doors open to a private deck, offering additional private outdoor space. Direct access to miles of hiking trails from your doorstep and located just minutes from Stanford, HWY 280 and essential shopping & highly rated Portola Valley schools.
- Days on Market
- 7 days
- Current Status
- Pending
- Sold Price
- Original Price
- $1,895,000
- List Price
- $1,895,000
- On Market Date
- Apr 26, 2024
- Contract Date
- May 3, 2024
- Close Date
- Jun 3, 2024
- Property Type
- Single Family Home
- Area
- 260 - Alpine / Uplands (Los Trancos)
- Zip Code
- 94028
- MLS ID
- ML81963123
- APN
- 080-081-100
- Year Built
- 1930
- Stories in Building
- 1
- Possession
- COE
- COE
- Jun 3, 2024
- Data Source
- MLSL
- Origin MLS System
- MLSListings, Inc.
Corte Madera School
Public 4-8 Middle
Students: 309 Distance: 1.5mi
Woodside Priory
Private 6-12 Combined Elementary And Secondary, Religious, Coed
Students: 375 Distance: 2.0mi
Ormondale Elementary School
Public K-3 Elementary
Students: 266 Distance: 2.5mi
Creekside 21st Century Learning Lab
Private 4-5
Students: 16 Distance: 3.0mi
Woodland School
Private PK-8 Elementary, Nonprofit
Students: 275 Distance: 3.7mi
Pinewood School Upper Campus
Private 7-12 Secondary, Nonprofit
Students: 304 Distance: 4.1mi
- Bed
- 3
- Bath
- 2
- Full on Ground Floor, Pass Through, Primary - Stall Shower(s), Shower and Tub, Skylight, Stall Shower
- Parking
- 2
- Carport
- SQ FT
- 1,220
- SQ FT Source
- Unavailable
- Lot SQ FT
- 13,068.0
- Lot Acres
- 0.3 Acres
- Pool Info
- Spa - Gas, Spa / Hot Tub
- Kitchen
- Countertop - Granite, Garbage Disposal, Microwave, Oven Range - Gas, Refrigerator, Skylight
- Cooling
- Central AC
- Dining Room
- Dining Area
- Disclosures
- Natural Hazard Disclosure
- Family Room
- Separate Family Room
- Flooring
- Hardwood, Vinyl / Linoleum, Wood
- Foundation
- Concrete Slab
- Fire Place
- Living Room, Other Location, Wood Burning
- Heating
- Central Forced Air - Gas, Wall Furnace
- Laundry
- In Utility Room, Washer / Dryer
- Views
- Canyon, Hills, Mountains, Valley
- Possession
- COE
- Architectural Style
- Cottage
- Fee
- Unavailable
MLS and other Information regarding properties for sale as shown in Theo have been obtained from various sources such as sellers, public records, agents and other third parties. This information may relate to the condition of the property, permitted or unpermitted uses, zoning, square footage, lot size/acreage or other matters affecting value or desirability. Unless otherwise indicated in writing, neither brokers, agents nor Theo have verified, or will verify, such information. If any such information is important to buyer in determining whether to buy, the price to pay or intended use of the property, buyer is urged to conduct their own investigation with qualified professionals, satisfy themselves with respect to that information, and to rely solely on the results of that investigation.
School data provided by GreatSchools. School service boundaries are intended to be used as reference only. To verify enrollment eligibility for a property, contact the school directly.
