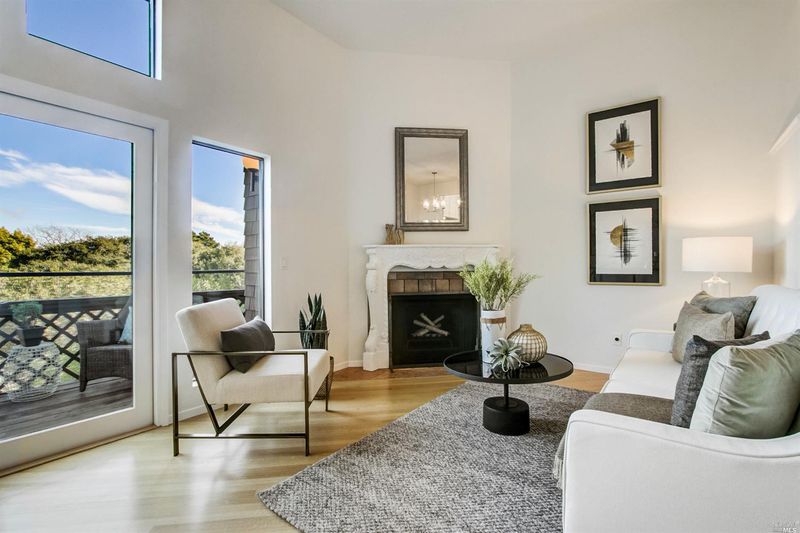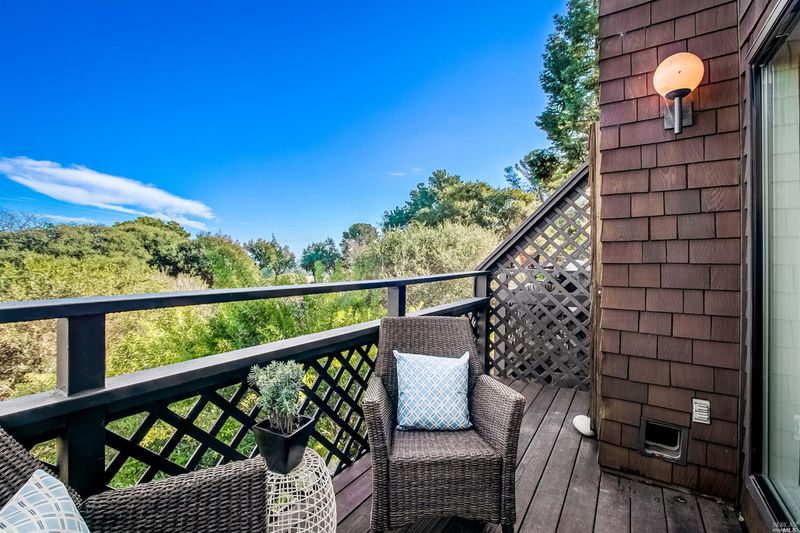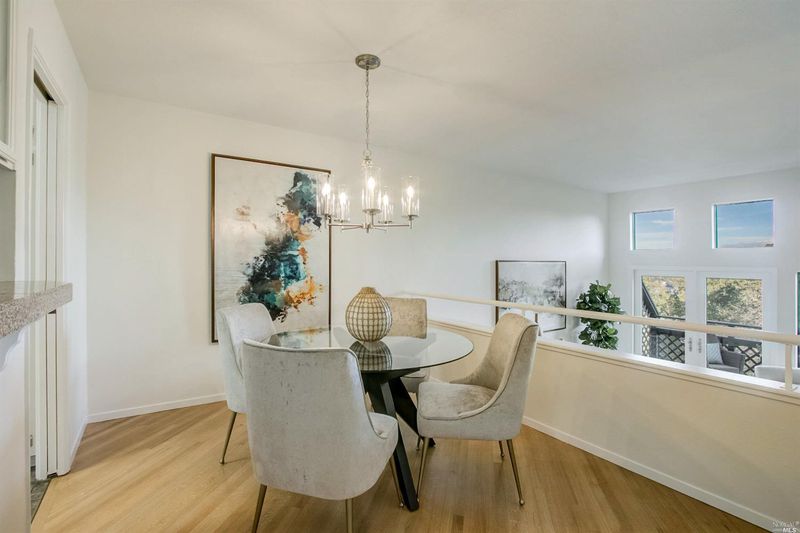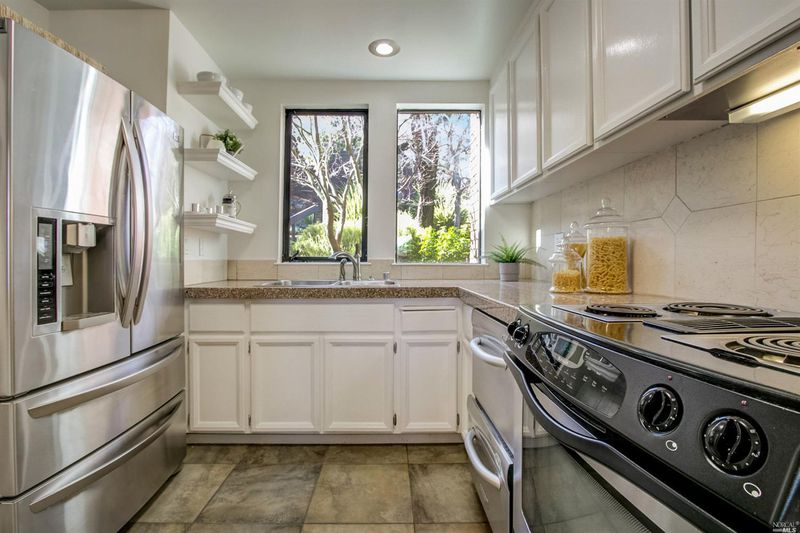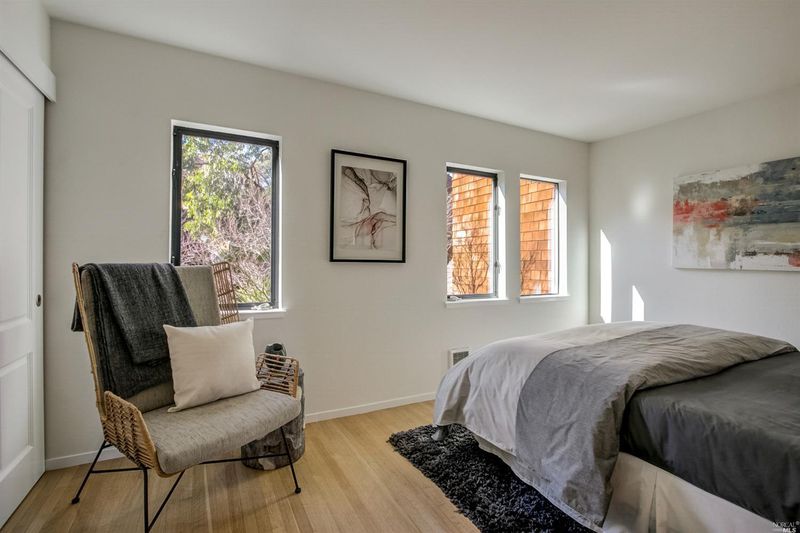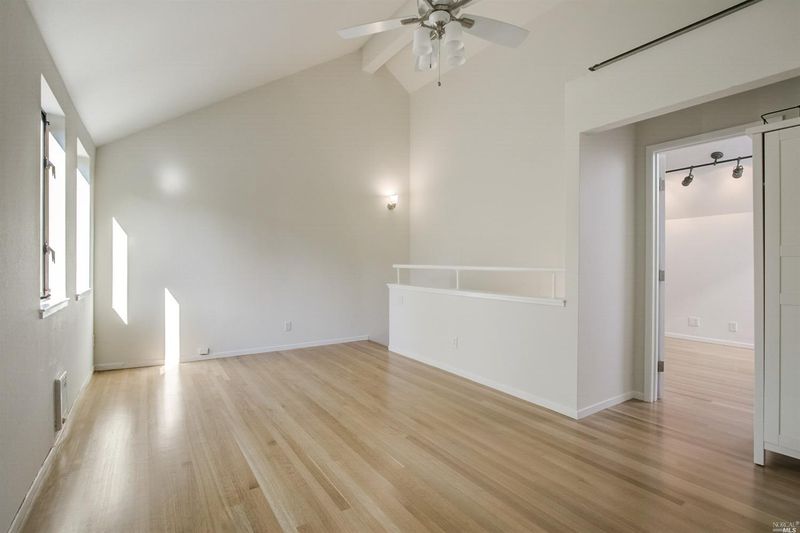 Sold 7.6% Over Asking
Sold 7.6% Over Asking
$1,000,000
1,651
SQ FT
$606
SQ/FT
306 Donahue Street
@ Sherwood Dr. - Sausalito
- 3 Bed
- 3 (2/1) Bath
- 2 Park
- 1,651 sqft
- Sausalito
-

Storybook Urban retreat: Beautifully remodeled town home nestled into the Headlands of Sausalito. Open Space and Bay views from each room on 3-levels! The great room receives abundant natural light from the private viewing deck and vaulted ceilings of the formal LR with w/b fireplace & hearth overlooking the tree lined hillsides. Separate dining room is adjacent to the updated kitchen which has a stainless steel appliance suite. Large pantry/ closet space plus a powder room completes the ground floor entry level. Upstairs has en suite Master and stacked W/D unit in the hallway with the third floor bedroom and full bath plus den that features peek-a-boo Bay views in several directions. Deeded parking (covered). Quiet, well-maintained Headlands HOA. Just minutes away from groceries, the 101, Golden Gate Bridge, hiking trails, shopping or dining in Mill Valley. Experience Marin living at its finest!
- Days on Market
- 21 days
- Current Status
- Sold
- Sold Price
- $1,000,000
- Over List Price
- 7.6%
- Original Price
- $929,000
- List Price
- $929,000
- On Market Date
- Jan 24, 2020
- Contingent Date
- Feb 5, 2020
- Contract Date
- Feb 14, 2020
- Close Date
- Feb 25, 2020
- Property Type
- Condo/Coop
- Area
- Sausalito
- Zip Code
- 94965
- MLS ID
- 22001040
- APN
- 052-411-33
- Year Built
- 1979
- Stories in Building
- Unavailable
- Number of Units
- 139
- Possession
- Close Escrow
- COE
- Feb 25, 2020
- Data Source
- BAREIS
- Origin MLS System
Bayside Martin Luther King Jr. Academy
Public K-8 Elementary
Students: 119 Distance: 0.3mi
Real School Llc
Private 6-8 Coed
Students: 10 Distance: 0.4mi
Tamalpais Valley Elementary School
Public K-5 Elementary
Students: 452 Distance: 0.7mi
Women Helping All People Scholastic Academy
Private K-8 Elementary, Religious, Coed
Students: 10 Distance: 0.7mi
the New Village School
Private K-8 Elementary, Middle, Waldorf
Students: 138 Distance: 0.7mi
Lycee Francais De San Francisco
Private K-5 Elementary, Nonprofit
Students: 183 Distance: 0.8mi
- Bed
- 3
- Bath
- 3 (2/1)
- Shower and Tub, Shower Over Tub, Skylight(s), Tile
- Parking
- 2
- 1 Car, Carports, Covered
- SQ FT
- 1,651
- SQ FT Source
- Owner
- Kitchen
- Cooktop Stove, Dishwasher Incl., Hood Over Range, Refrigerator Incl., Remodeled
- Cooling
- Central Air
- Dining Room
- Dining Area
- Disclosures
- nformation has not been verified, is not guaranteed, and is subject to change. Copyright © 2020 Bay Area Real Estate Information Services
- Exterior Details
- Shingle
- Living Room
- Cathedral Ceiling, Deck Attached, Fireplace(s), Sunken
- Flooring
- Hardwood, Part Carpet
- Fire Place
- 1 Fireplace, Wood Burning
- Heating
- Central Air
- Laundry
- W/D Stacked Incl
- Upper Level
- Bath(s), Bedroom(s)
- Main Level
- Bath(s), Dining Room, Living Room, Kitchen
- Views
- Bay, Bridges, Forest/Woods, Hills, Lights, Mountains, Ocean, Panoramic, Ridge, Water
- Possession
- Close Escrow
- Architectural Style
- Contemporary
- Fee
- $594
- Name
- The Headlands HOA
- Phone
- 800-788-0233
MLS and other Information regarding properties for sale as shown in Theo have been obtained from various sources such as sellers, public records, agents and other third parties. This information may relate to the condition of the property, permitted or unpermitted uses, zoning, square footage, lot size/acreage or other matters affecting value or desirability. Unless otherwise indicated in writing, neither brokers, agents nor Theo have verified, or will verify, such information. If any such information is important to buyer in determining whether to buy, the price to pay or intended use of the property, buyer is urged to conduct their own investigation with qualified professionals, satisfy themselves with respect to that information, and to rely solely on the results of that investigation.
School data provided by GreatSchools. School service boundaries are intended to be used as reference only. To verify enrollment eligibility for a property, contact the school directly.
