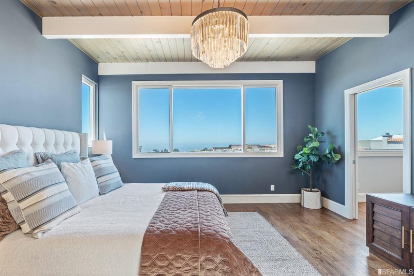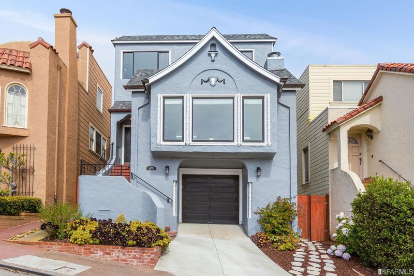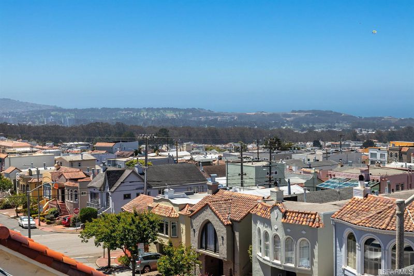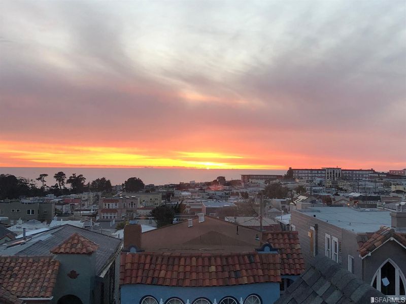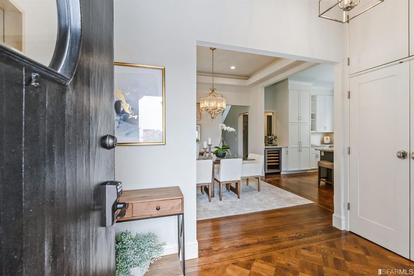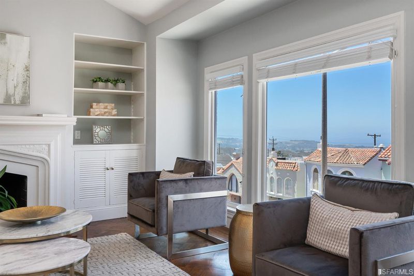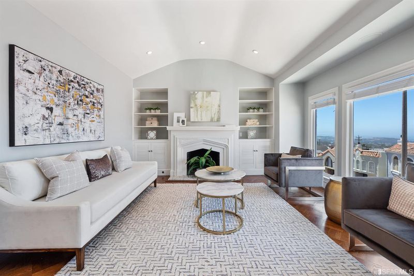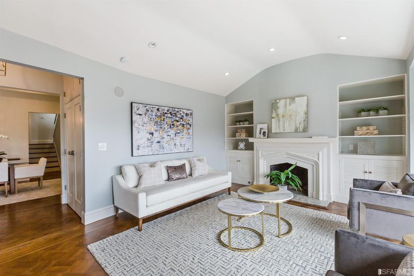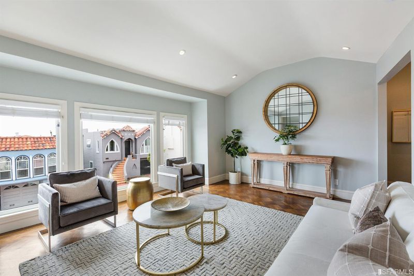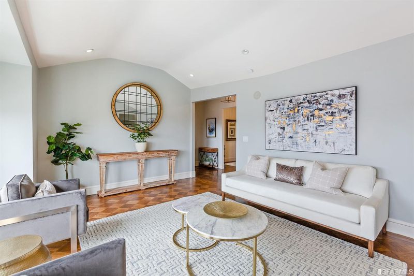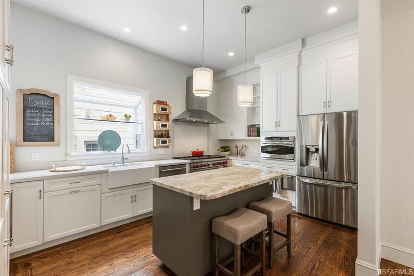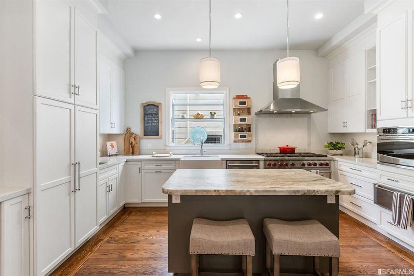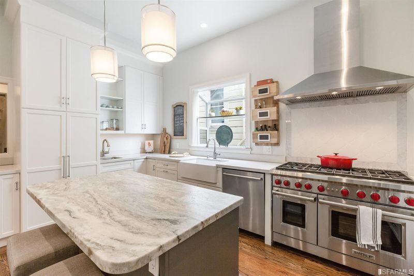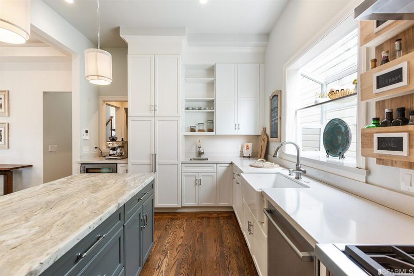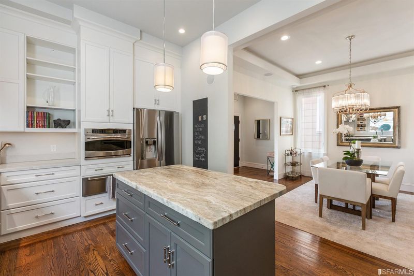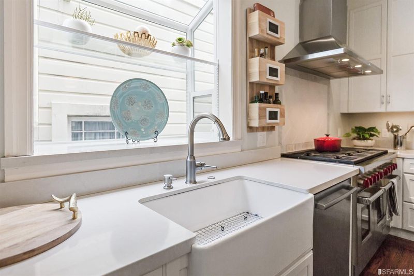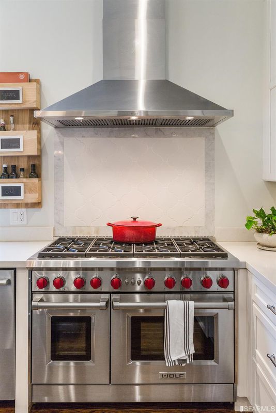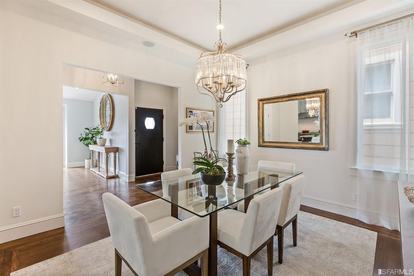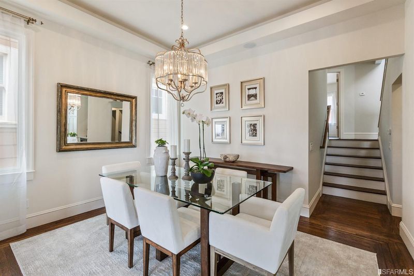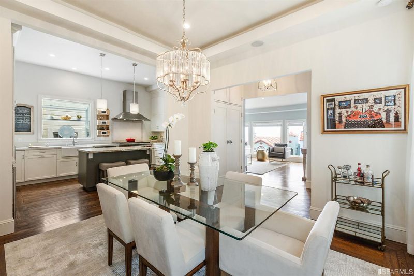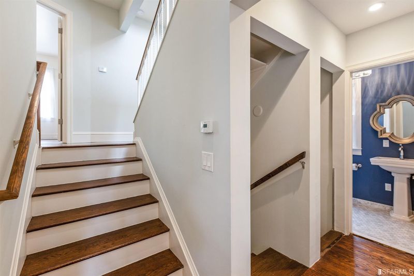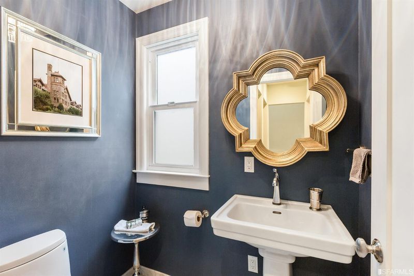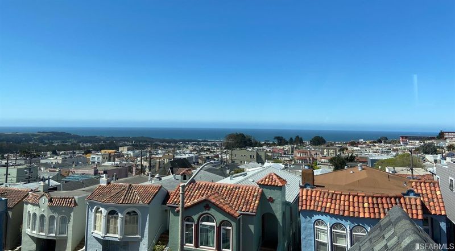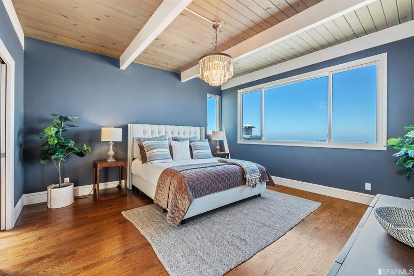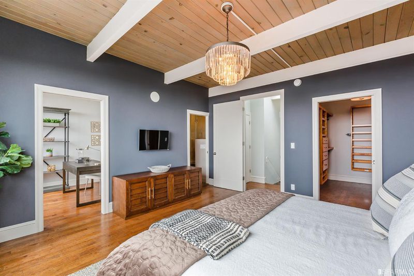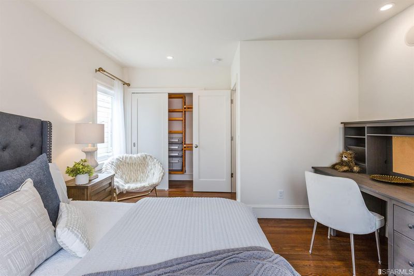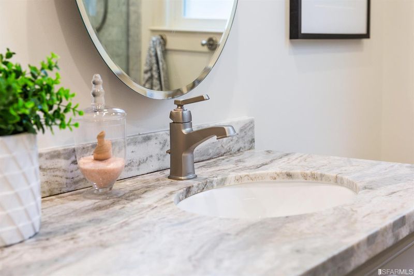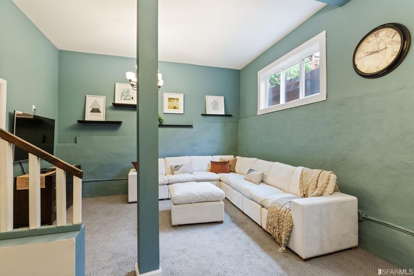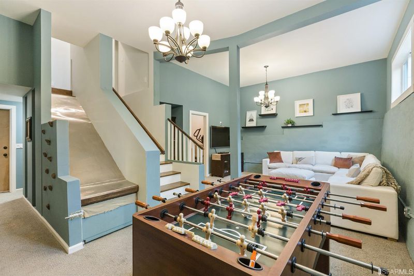 Sold 3.6% Over Asking
Sold 3.6% Over Asking
$2,275,000
2,565
SQ FT
$887
SQ/FT
2266 Cecilia Ave
@ Santiago - 2 - Inner Parkside, San Francisco
- 3 Bed
- 2.5 Bath
- 0 Park
- 2,565 sqft
- San Francisco
-

Classic Meets Modern. Extraordinary transformation in 2014 of this 1930's 3 BR + Office, 2.5 Ba home with extraordinary Pacific Ocean views into an inviting haven of form and function. Massive 10 ft ceilings in the living areas and Chef's kitchen, 2 bedrooms with study alcove and an exquisite double sink bathroom are on the main level. A spectacular penthouse level main suite enjoys a large walk-in closet, spa- like bath and the perfect WFH office. Breath-taking views from the office and bedroom! The lower level offers a spacious media/family room, indoor slide, laundry/exercise room, 2 car garage and wine cellar. A lovely yard with flagstone patio, seating area, organic planting beds with apple trees, blueberries and herb garden complete the home. Radiant heat, tankless water heater, and a built-in speaker system are just a few modern upgrades that complete the home.Close to thriving West Portal, transportation and the City's best parks, restaurants, public and private schools.
- Days on Market
- 13 days
- Current Status
- Sold
- Sold Price
- $2,275,000
- Over List Price
- 3.6%
- Original Price
- $2,195,000
- List Price
- $2,195,000
- On Market Date
- Jul 13, 2020
- Contract Date
- Jul 26, 2020
- Close Date
- Aug 20, 2020
- Property Type
- Single-Family Homes
- District
- 2 - Inner Parkside
- Zip Code
- 94116
- MLS ID
- 499975
- APN
- 2334B-027
- Year Built
- 1929
- Stories in Building
- Unavailable
- Possession
- Close of Escrow
- COE
- Aug 20, 2020
- Data Source
- SFAR
- Origin MLS System
Hoover (Herbert) Middle School
Public 6-8 Middle
Students: 971 Distance: 0.1mi
West Portal Elementary School
Public K-5 Elementary, Coed
Students: 594 Distance: 0.4mi
St. Cecilia Elementary School
Private K-8 Elementary, Religious, Coed
Students: 587 Distance: 0.4mi
Lincoln (Abraham) High School
Public 9-12 Secondary
Students: 2070 Distance: 0.5mi
Feinstein (Dianne) Elementary School
Public K-5 Elementary
Students: 502 Distance: 0.7mi
San Francisco Waldorf High School
Private 9-12 Coed
Students: 160 Distance: 0.7mi
- Bed
- 3
- Bath
- 2.5
- Tile, Marble, Shower Over Tub, Stall Shower, Radiant Heat, Remodeled
- Parking
- 0
- SQ FT
- 2,565
- SQ FT Source
- Per Graphic Artist
- Lot SQ FT
- 2,600.0
- Lot Acres
- 0.06 Acres
- Kitchen
- Gas Range, Freestanding Range, Hood Over Range, Built-In Oven, Refrigerator, Dishwasher, Microwave, Garbage Disposal, Island, Pantry, Remodeled
- Cooling
- Gas, Radiant
- Dining Room
- Formal
- Disclosures
- Disclosure Pkg Avail
- Exterior Details
- Stucco, Wood Siding
- Family Room
- Open Beam Ceiling
- Living Room
- View, Cathedral/Vaulted
- Flooring
- Wall to Wall Carpet, Partial Hardwood, Tile
- Foundation
- Concrete Perimeter
- Fire Place
- 1, Gas Starter, Living Room
- Heating
- Gas, Radiant
- Laundry
- Washer/Dryer, In Laundry Room
- Upper Level
- 1 Master Suite
- Main Level
- 2 Bedrooms, 1.5 Baths, Living Room, Dining Room
- Views
- Ocean
- Possession
- Close of Escrow
- Architectural Style
- Traditional
- Special Listing Conditions
- None
- Fee
- $0
MLS and other Information regarding properties for sale as shown in Theo have been obtained from various sources such as sellers, public records, agents and other third parties. This information may relate to the condition of the property, permitted or unpermitted uses, zoning, square footage, lot size/acreage or other matters affecting value or desirability. Unless otherwise indicated in writing, neither brokers, agents nor Theo have verified, or will verify, such information. If any such information is important to buyer in determining whether to buy, the price to pay or intended use of the property, buyer is urged to conduct their own investigation with qualified professionals, satisfy themselves with respect to that information, and to rely solely on the results of that investigation.
School data provided by GreatSchools. School service boundaries are intended to be used as reference only. To verify enrollment eligibility for a property, contact the school directly.
