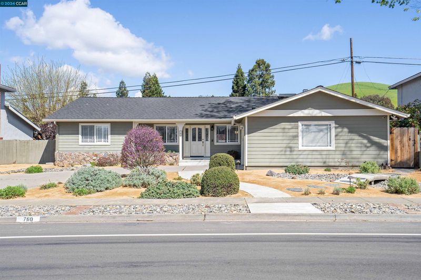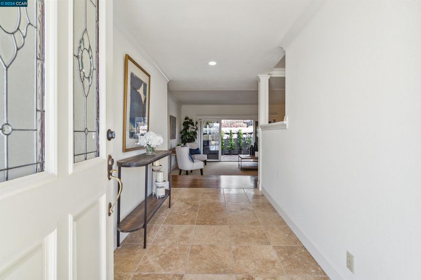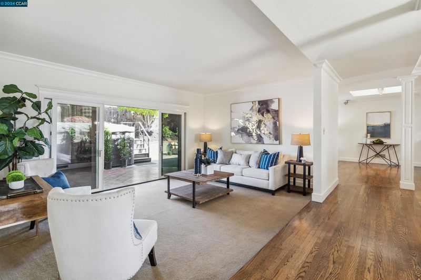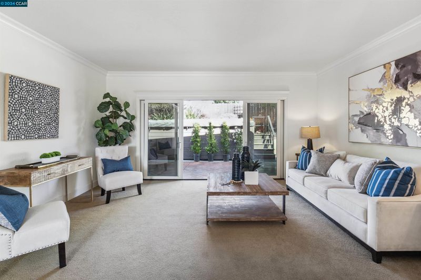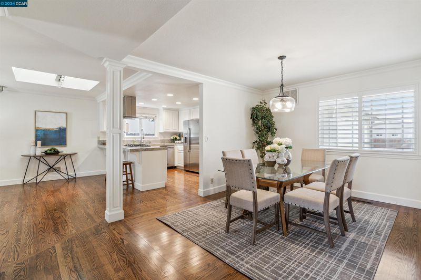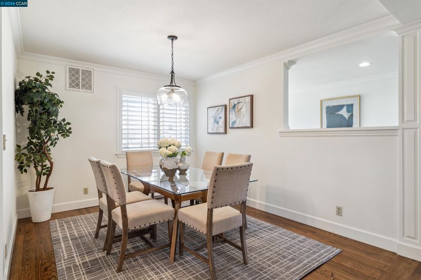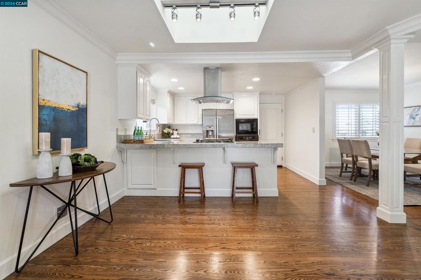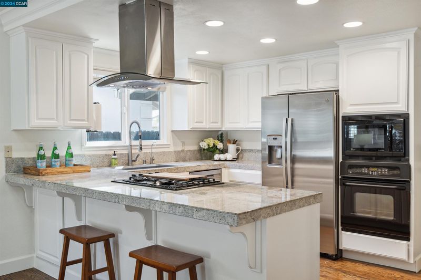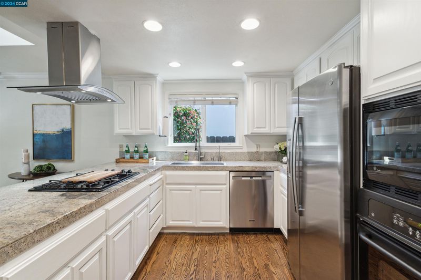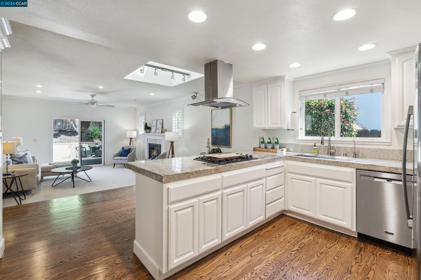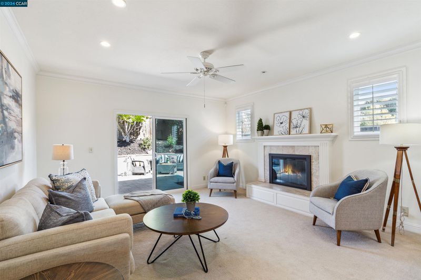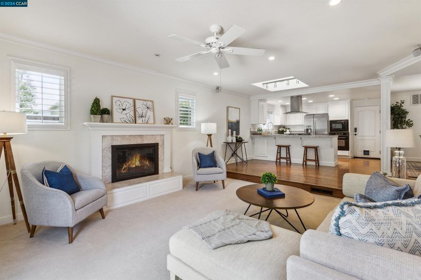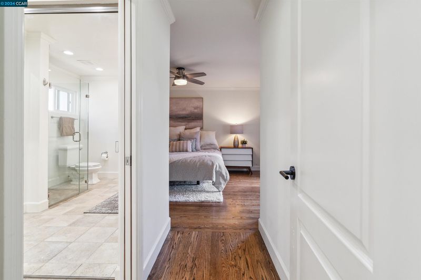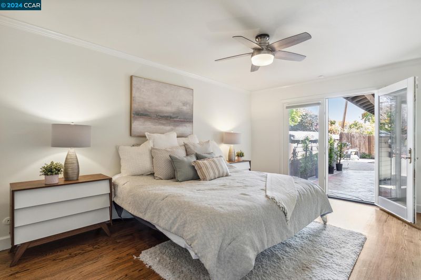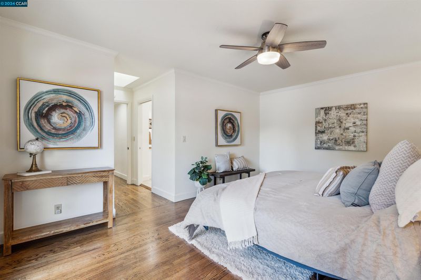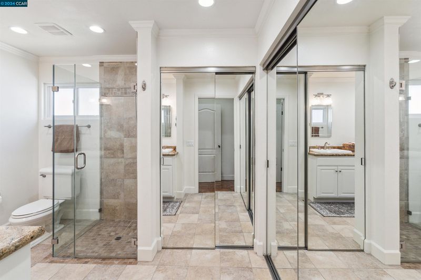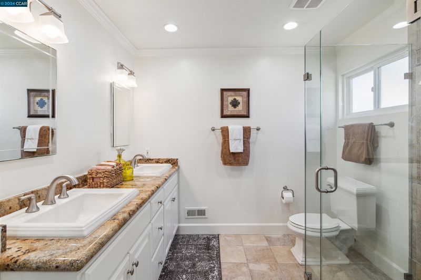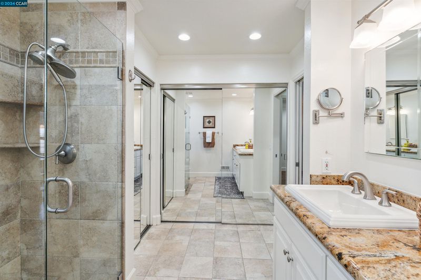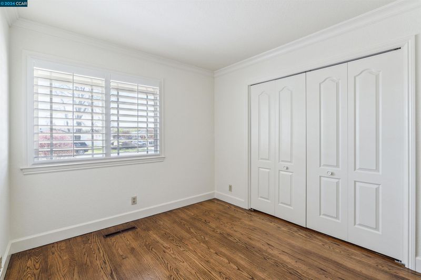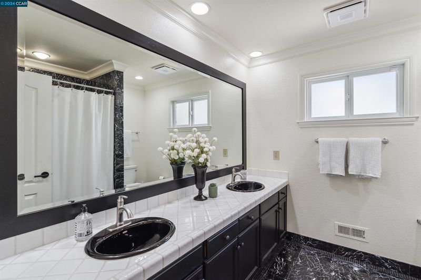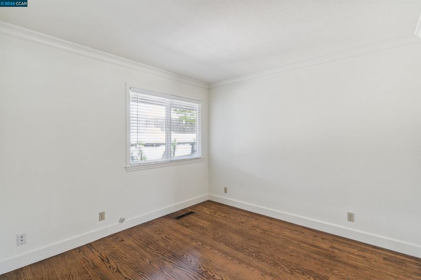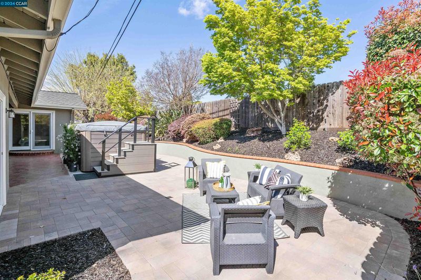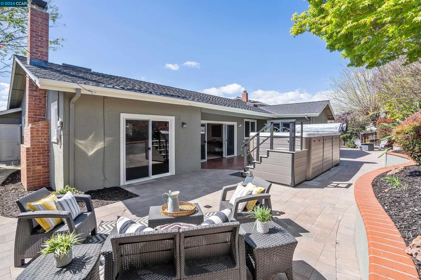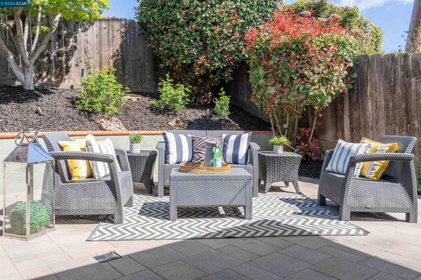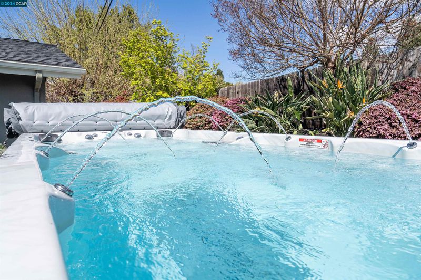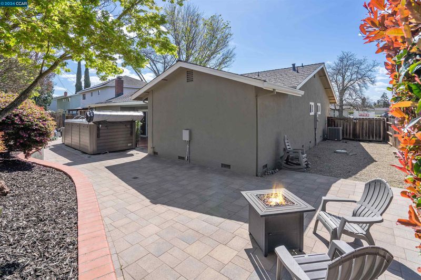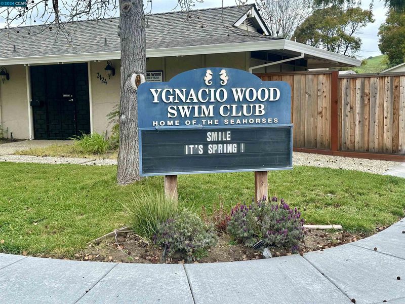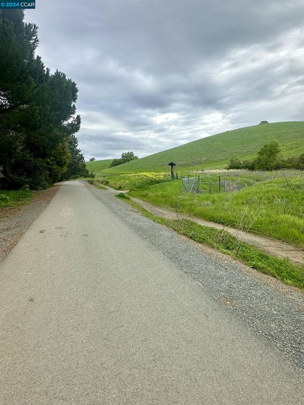
$1,099,000
2,000
SQ FT
$550
SQ/FT
760 Citrus Ave
@ Treat Blvd. - Ygnacio Wood, Concord
- 4 Bed
- 2 Bath
- 2 Park
- 2,000 sqft
- Concord
-

With nearly $100k invested in upgrades/updates over the past year (including many big ticket items “behind the scenes”), this turnkey property is sure to impress! The welcoming front entry leads you to a large living room with slider to the backyard. The spacious dining room abuts the inviting living room with fireplace and slider to the backyard along with the updated kitchen with clean white cabinetry, granite counters and gas range. The primary suite includes doors to the backyard and updated en suite bath with two closets, dual sinks and stall shower. The newly updated backyard, with no rear neighbors, includes fresh landscape, paver patio, swim spa, and large side yard for potential RV/boat storage or an ADU! Additional highlights include hardwood floors, interior shutters, skylights, recessed lighting, “future-proofed” electrical upgrades (200 amp panel to allow for potential electric vehicle charging), sewer line replacement, and HVAC ducting improvements for better efficiency and performance (to name a few). Neighboring the Walnut Creek border, the Ygnacio Wood neighborhood is highly sought-after for its easy access to the trail/open space, close proximity to elementary School & neighborhood Swim Club, annual 4th of July parade, epic Halloweens & so much more!
- Current Status
- Pending
- Original Price
- $1,099,000
- List Price
- $1,099,000
- On Market Date
- Mar 28, 2024
- Contract Date
- Apr 13, 2024
- Property Type
- Detached
- D/N/S
- Ygnacio Wood
- Zip Code
- 94518
- MLS ID
- 41054116
- APN
- 1343110233
- Year Built
- 1965
- Stories in Building
- 1
- Possession
- COE
- Data Source
- MAXEBRDI
- Origin MLS System
- CONTRA COSTA
Woodside Elementary School
Public K-5 Elementary
Students: 354 Distance: 0.3mi
Valle Verde Elementary School
Public K-5 Elementary
Students: 466 Distance: 0.6mi
Ygnacio Valley High School
Public 9-12 Secondary
Students: 1220 Distance: 0.7mi
St. Francis Of Assisi
Private K-8 Elementary, Religious, Coed
Students: 299 Distance: 0.7mi
Spectrum Center, Inc.-Ygnacio Campus
Private 9-12
Students: 9 Distance: 0.9mi
Ygnacio Valley Elementary School
Public K-5 Elementary, Coed
Students: 433 Distance: 0.9mi
- Bed
- 4
- Bath
- 2
- Parking
- 2
- Attached, Garage Door Opener
- SQ FT
- 2,000
- SQ FT Source
- Public Records
- Lot SQ FT
- 9,600.0
- Lot Acres
- 0.22 Acres
- Pool Info
- Lap
- Kitchen
- Dishwasher, Gas Range, Microwave, Oven, Refrigerator, Dryer, Washer, Gas Water Heater, Breakfast Bar, Counter - Stone, Gas Range/Cooktop, Oven Built-in
- Cooling
- Central Air
- Disclosures
- Disclosure Package Avail
- Entry Level
- Exterior Details
- Backyard
- Flooring
- Hardwood, Carpet
- Foundation
- Fire Place
- Family Room, Living Room
- Heating
- Central
- Laundry
- In Garage
- Main Level
- 4 Bedrooms, 2 Baths, Main Entry
- Possession
- COE
- Basement
- Crawl Space
- Architectural Style
- Traditional
- Non-Master Bathroom Includes
- Shower Over Tub, Double Sinks
- Construction Status
- Existing
- Additional Miscellaneous Features
- Backyard
- Location
- Level, Regular, Front Yard, Landscape Back, Landscape Front
- Roof
- Composition Shingles
- Water and Sewer
- Public
- Fee
- Unavailable
MLS and other Information regarding properties for sale as shown in Theo have been obtained from various sources such as sellers, public records, agents and other third parties. This information may relate to the condition of the property, permitted or unpermitted uses, zoning, square footage, lot size/acreage or other matters affecting value or desirability. Unless otherwise indicated in writing, neither brokers, agents nor Theo have verified, or will verify, such information. If any such information is important to buyer in determining whether to buy, the price to pay or intended use of the property, buyer is urged to conduct their own investigation with qualified professionals, satisfy themselves with respect to that information, and to rely solely on the results of that investigation.
School data provided by GreatSchools. School service boundaries are intended to be used as reference only. To verify enrollment eligibility for a property, contact the school directly.
