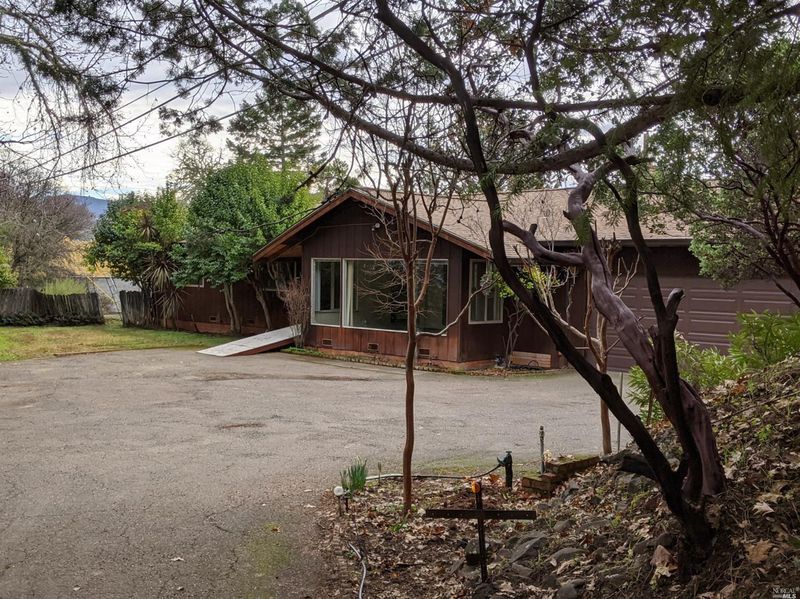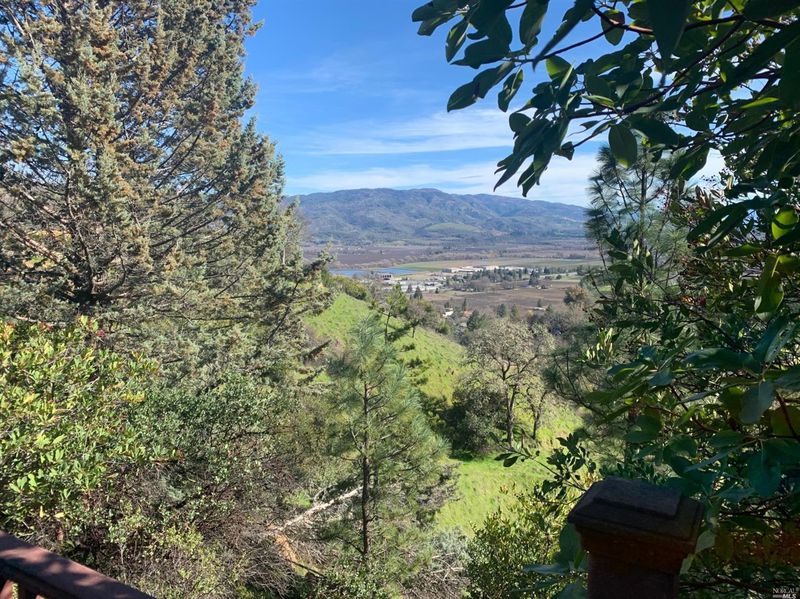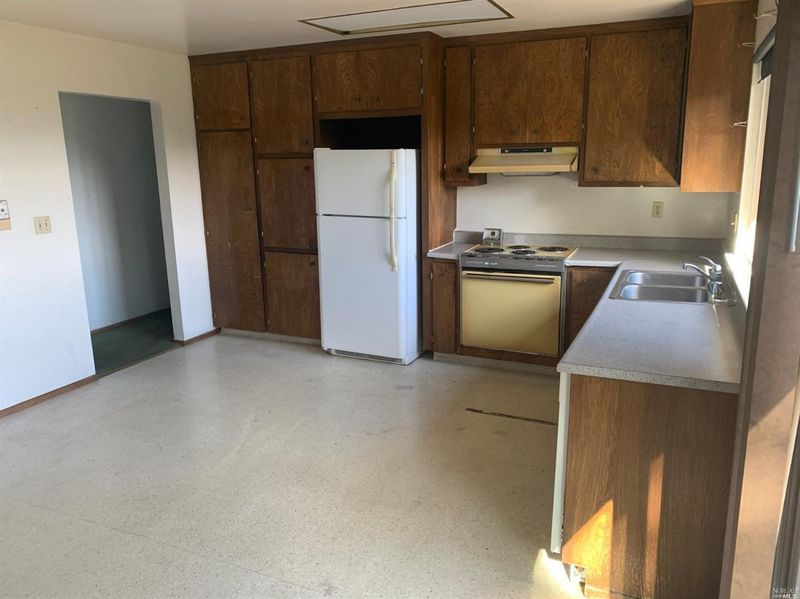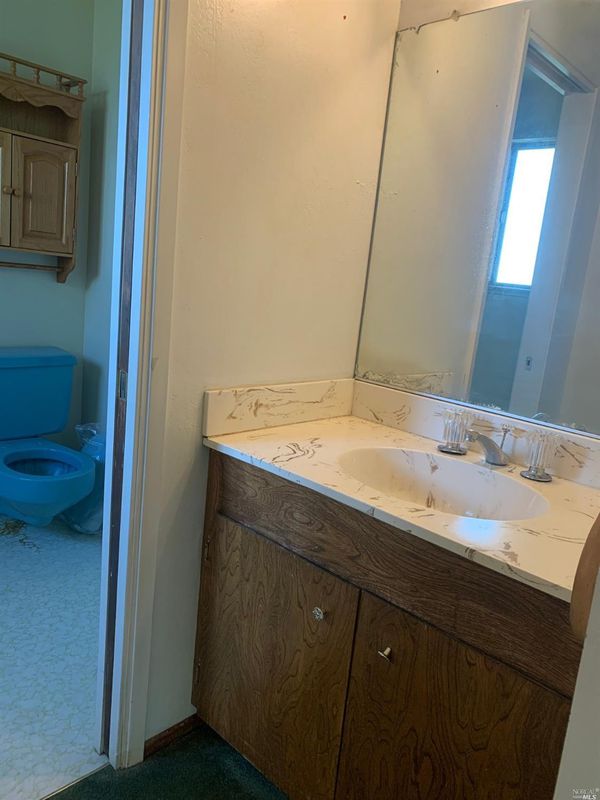 Sold 4.8% Over Asking
Sold 4.8% Over Asking
$435,000
501 Fircrest Drive
@ South Dora - Ukiah
- 3 Bed
- 2 Bath
- 4 Park
- Ukiah
-

Wonderful fixer-upper bursting with potential nestled among the trees and flowers in the highly desirable west-side hills neighborhood. Just a little TLC and this home will rise quickly in value. Your new sunken living-room with wooden ceilings and oversized windows fill the open space with light and looks out on forests and mountains. The kitchen dining room and master bedroom allow plenty of morning and afternoon sun light, all while overlooking beautiful panoramic views of the Ukiah Vallley. There is ample room for a kitchen island and open floor plan-you choose exactly what you want. Though your neighborhood feels like a vacation community, you are only minutes from restaurants, schools and shopping. Your new home offers a recently replaced roof and gutters within the last 2 years +/-, large 2 car garage with work tables and laundry, as well as a security system. This home is priced to sell, come see your future today!
- Days on Market
- 5 days
- Current Status
- Sold
- Sold Price
- $435,000
- Over List Price
- 4.8%
- Original Price
- $415,000
- List Price
- $415,000
- On Market Date
- Feb 15, 2020
- Contingent Date
- Feb 20, 2020
- Contract Date
- Feb 20, 2020
- Close Date
- Mar 12, 2020
- Property Type
- Single Family Residence
- Area
- Ukiah
- Zip Code
- 95482
- MLS ID
- 22003305
- APN
- 180-150-05
- Year Built
- 0
- Stories in Building
- Unavailable
- Possession
- Close Escrow
- COE
- Mar 12, 2020
- Data Source
- BAREIS
- Origin MLS System
Grace Hudson Elementary School
Public K-5 Elementary
Students: 435 Distance: 0.6mi
Ukiah Junior Academy
Private K-10 Combined Elementary And Secondary, Religious, Coed
Students: 127 Distance: 0.9mi
Nokomis Elementary School
Public K-5 Elementary
Students: 418 Distance: 1.2mi
St. Mary Of The Angels
Private K-8 Elementary, Religious, Coed
Students: 201 Distance: 1.5mi
Yokayo Elementary School
Public K-6 Elementary
Students: 507 Distance: 1.8mi
South Valley High (Continuation) School
Public 9-12 Continuation
Students: 125 Distance: 2.1mi
- Bed
- 3
- Bath
- 2
- Parking
- 4
- 2 Car, Attached, Auto Door, Interior Access
- SQ FT
- 0
- SQ FT Source
- Unavailable
- Lot SQ FT
- 127,195.0
- Lot Acres
- 2.92 Acres
- Cooling
- 1 Window Unit Incl., Central Heat, Propane
- Disclosures
- nformation has not been verified, is not guaranteed, and is subject to change. Copyright © 2020 Bay Area Real Estate Information Services
- Exterior Details
- Wood Siding
- Living Room
- Open Beam, Sunken
- Flooring
- Laminate, Part Carpet
- Fire Place
- 1 Fireplace
- Heating
- 1 Window Unit Incl., Central Heat, Propane
- Laundry
- In Garage
- Views
- Forest/Woods, Panoramic
- Possession
- Close Escrow
- Architectural Style
- Traditional
- Fee
- $0
MLS and other Information regarding properties for sale as shown in Theo have been obtained from various sources such as sellers, public records, agents and other third parties. This information may relate to the condition of the property, permitted or unpermitted uses, zoning, square footage, lot size/acreage or other matters affecting value or desirability. Unless otherwise indicated in writing, neither brokers, agents nor Theo have verified, or will verify, such information. If any such information is important to buyer in determining whether to buy, the price to pay or intended use of the property, buyer is urged to conduct their own investigation with qualified professionals, satisfy themselves with respect to that information, and to rely solely on the results of that investigation.
School data provided by GreatSchools. School service boundaries are intended to be used as reference only. To verify enrollment eligibility for a property, contact the school directly.































